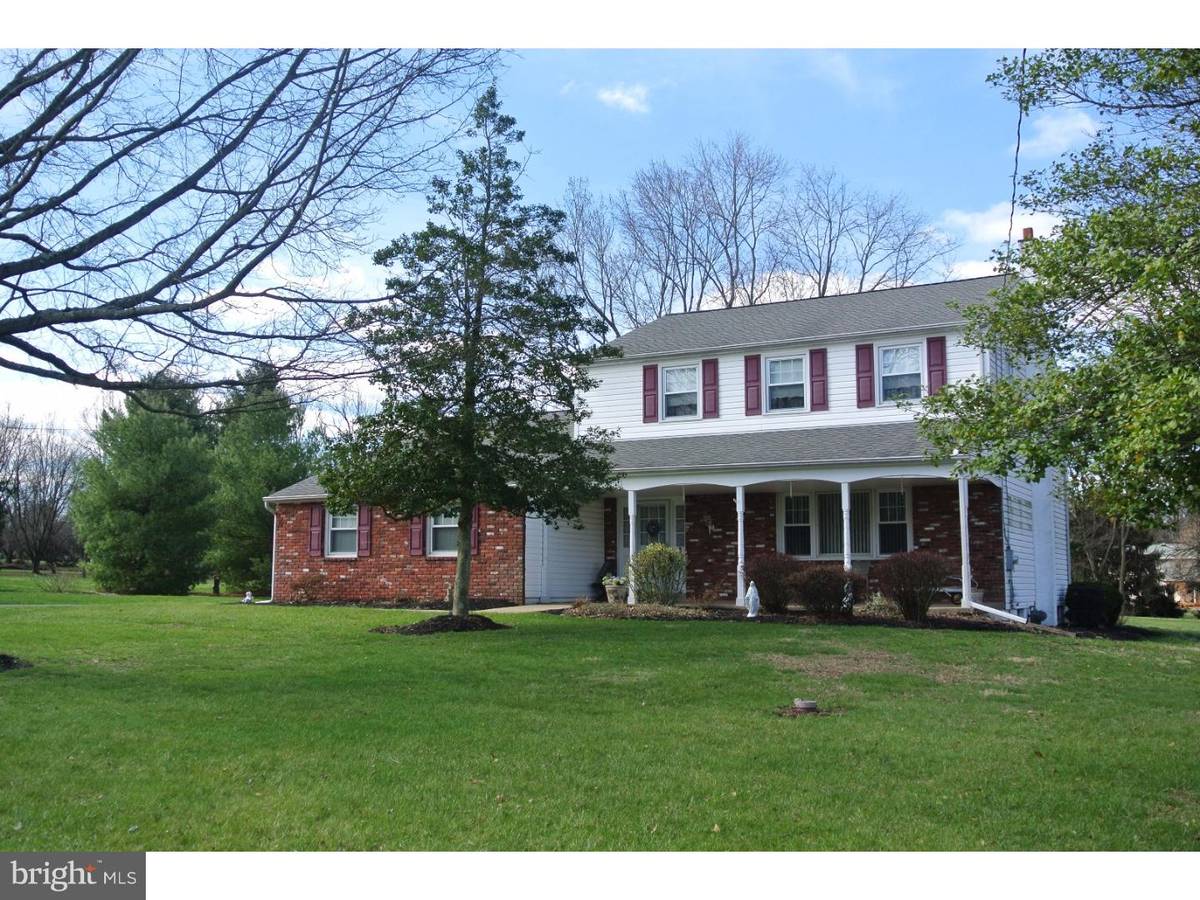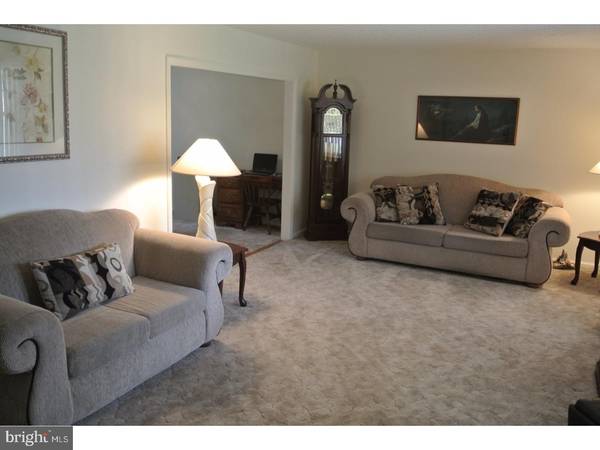$392,500
$399,900
1.9%For more information regarding the value of a property, please contact us for a free consultation.
4 Beds
3 Baths
2,199 SqFt
SOLD DATE : 07/07/2017
Key Details
Sold Price $392,500
Property Type Single Family Home
Sub Type Detached
Listing Status Sold
Purchase Type For Sale
Square Footage 2,199 sqft
Price per Sqft $178
Subdivision Pebble Ridge Farms
MLS Listing ID 1002612593
Sold Date 07/07/17
Style Colonial,Traditional
Bedrooms 4
Full Baths 3
HOA Y/N N
Abv Grd Liv Area 2,199
Originating Board TREND
Year Built 1969
Annual Tax Amount $5,667
Tax Year 2017
Lot Size 1.179 Acres
Acres 1.18
Lot Dimensions 160X321
Property Description
Well maintained D'twn Twp classic Colonial in Pebble Ridge Farms neighborhood, with lots of hardwood flooring protected under carpeting. 1st floor Laundry/Mud Room with door to outside making it perfect for dirty feet and wet paws. A great level rear yard fringed with trees for nice views, offering lots of potential for pool, tennis court, gardening, fenced play or pet area, bird-watching, etc. Relatively young roof, downspouts, gutter guards, shutters, doors & tilt-windows combine for minimal exterior maintenance. Basement perimeter drain totally redone in 2000 to eliminate any water entry. 3-Zone natural gas baseboard heat. Gas Family Room fireplace. Six ceiling fans. 1st floor former Powder Room converted to full bath plus Dining Room equipped with its own heat zone should a 1st floor bedroom & bath be wanted. Front covered porch and also sliding glass doors off Family Room to rear patio. Property value-enhancing public sewers slated for this area, with no official notice yet for when to expect them.
Location
State PA
County Bucks
Area Doylestown Twp (10109)
Zoning R1
Direction East
Rooms
Other Rooms Living Room, Dining Room, Primary Bedroom, Bedroom 2, Bedroom 3, Kitchen, Family Room, Bedroom 1, Laundry, Attic
Basement Full, Unfinished, Drainage System
Interior
Interior Features Primary Bath(s), Butlers Pantry, Ceiling Fan(s), Stall Shower, Kitchen - Eat-In
Hot Water Natural Gas
Heating Gas, Hot Water, Baseboard, Zoned, Programmable Thermostat
Cooling Central A/C
Flooring Wood, Fully Carpeted, Vinyl, Tile/Brick
Fireplaces Number 1
Fireplaces Type Brick, Gas/Propane
Equipment Built-In Range, Oven - Self Cleaning, Dishwasher
Fireplace Y
Window Features Energy Efficient,Replacement
Appliance Built-In Range, Oven - Self Cleaning, Dishwasher
Heat Source Natural Gas
Laundry Main Floor
Exterior
Exterior Feature Patio(s), Porch(es)
Garage Inside Access, Garage Door Opener
Garage Spaces 5.0
Utilities Available Cable TV
Waterfront N
Water Access N
Roof Type Pitched,Shingle
Accessibility Mobility Improvements
Porch Patio(s), Porch(es)
Parking Type Driveway, Attached Garage, Other
Attached Garage 2
Total Parking Spaces 5
Garage Y
Building
Lot Description Level, Open, Trees/Wooded, Front Yard, Rear Yard, SideYard(s)
Story 2
Foundation Brick/Mortar
Sewer On Site Septic
Water Well
Architectural Style Colonial, Traditional
Level or Stories 2
Additional Building Above Grade
New Construction N
Schools
Elementary Schools Mill Creek
Middle Schools Unami
High Schools Central Bucks High School South
School District Central Bucks
Others
Senior Community No
Tax ID 09-015-027
Ownership Fee Simple
Security Features Security System
Acceptable Financing Conventional, VA, FHA 203(b)
Listing Terms Conventional, VA, FHA 203(b)
Financing Conventional,VA,FHA 203(b)
Read Less Info
Want to know what your home might be worth? Contact us for a FREE valuation!

Our team is ready to help you sell your home for the highest possible price ASAP

Bought with Bernadette Walker • Long & Foster Real Estate, Inc.

"My job is to find and attract mastery-based agents to the office, protect the culture, and make sure everyone is happy! "






