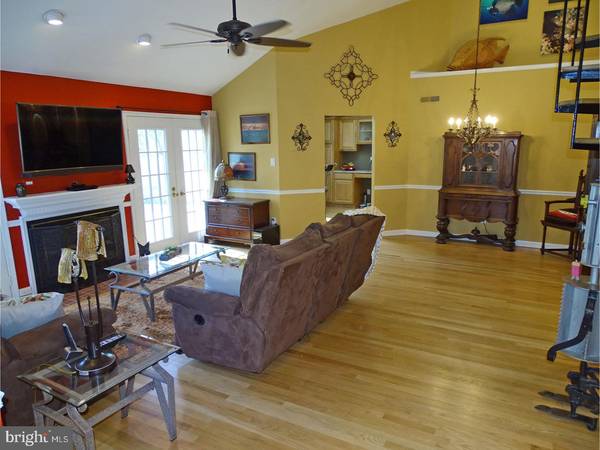$330,000
$339,900
2.9%For more information regarding the value of a property, please contact us for a free consultation.
2 Beds
3 Baths
1,573 SqFt
SOLD DATE : 06/05/2017
Key Details
Sold Price $330,000
Property Type Townhouse
Sub Type Interior Row/Townhouse
Listing Status Sold
Purchase Type For Sale
Square Footage 1,573 sqft
Price per Sqft $209
Subdivision Tanglewood
MLS Listing ID 1002614387
Sold Date 06/05/17
Style Contemporary
Bedrooms 2
Full Baths 3
HOA Fees $268/mo
HOA Y/N Y
Abv Grd Liv Area 1,573
Originating Board TREND
Year Built 1984
Annual Tax Amount $6,111
Tax Year 2017
Lot Size 6,534 Sqft
Acres 0.15
Lot Dimensions 159X76
Property Description
Welcome to this impressive end-unit townhome, surrounded with mature trees & open space, in Yardley's premier community of Tanglewood. You'll be impressed by the openness of the design, volume ceilings, & lots of natural light. Enter through a newer daylit front door to the tiled foyer with double coat closet and window. You'll immediately be awed by the living/dining (great) rooms featuring hardwood flooring; vaulted ceilings with eyeball & track lighting; decorative chandelier/ wood-burning fireplace with steel liner flanked by 2 sets of French doors to a private patio; fully mirrored wet-bar with glass shelves, sink, & cabinet storage; ceiling fan; chair rail; & a distinctive spiral staircase to the loft. A remodeled galley kitchen boasts hardwood floor, abundant upgraded cabinetry with decorative hardware & under-mount lighting; 2 pantries; sprawling granite countertop; designer backsplash, oversized stainless steel sink with Insta-Hot dispenser, upgraded faucet, and disposal; LED lighting; PLUS breakfast area surrounded by windows and butler's area for more cabinetry, granite counters, & upgraded lighting. Stainless Appliances include newer Whirlpool dishwasher (2015), GE Profile range with self-clean oven, and GE Spacemaker microwave. An office area with hardwood floor offers sliders to another patio and access to the garage. The main bedroom boasts hardwood floor, 3 double closets (1 mirrored), window seat with storage, crown molding, recessed lighting, ceiling fan, & private bath with tiled floor & shower stall, separate tub, double sink, medicine cabinetry, & decorative light fixture. The 2nd bedroom also has hardwood floor, double closet, lighted ceiling fan, & 3 windows with wood blinds. Completing the first floor is the hall bathroom with tiled floor, glass-enclosed tub/shower, oak vanity, decorative light, & medicine cabinet; laundry room; & linen closet. The upstairs sky-lit loft features a living area, current used as another office space, could be 3rd bedroom, with 3rd full bath, closet, storage room, track lighting, & new carpet. Worth Mentioning: alarm system with central-station monitoring available, recently expanded driveway (2015),dimmer lights throughout, LED bulbs throughout, remote controlled lights & fans, 6-panel doors throughout, & 2 LR wall sconces. Tanglewood is conveniently located with east access to shopping, medical facilities, and all major arteries (Rt. 1, I95, and PA Tnpk). Enjoy the pool and tennis courts too!
Location
State PA
County Bucks
Area Lower Makefield Twp (10120)
Zoning R3
Rooms
Other Rooms Living Room, Dining Room, Primary Bedroom, Kitchen, Bedroom 1, Other
Interior
Interior Features Primary Bath(s), Butlers Pantry, Ceiling Fan(s), Stall Shower, Kitchen - Eat-In
Hot Water Natural Gas
Heating Gas, Forced Air
Cooling Central A/C
Fireplaces Number 1
Equipment Built-In Range, Oven - Self Cleaning, Dishwasher, Disposal, Built-In Microwave
Fireplace Y
Window Features Bay/Bow
Appliance Built-In Range, Oven - Self Cleaning, Dishwasher, Disposal, Built-In Microwave
Heat Source Natural Gas
Laundry Main Floor
Exterior
Exterior Feature Patio(s), Porch(es)
Garage Inside Access, Garage Door Opener
Garage Spaces 4.0
Fence Other
Utilities Available Cable TV
Amenities Available Swimming Pool, Tennis Courts
Waterfront N
Water Access N
Accessibility None
Porch Patio(s), Porch(es)
Parking Type On Street, Driveway, Attached Garage, Other
Attached Garage 1
Total Parking Spaces 4
Garage Y
Building
Lot Description Corner, Trees/Wooded
Story 1.5
Foundation Slab
Sewer Public Sewer
Water Public
Architectural Style Contemporary
Level or Stories 1.5
Additional Building Above Grade
Structure Type Cathedral Ceilings
New Construction N
Schools
School District Pennsbury
Others
Pets Allowed Y
HOA Fee Include Pool(s),Common Area Maintenance,Ext Bldg Maint,Lawn Maintenance,Snow Removal,Trash
Senior Community No
Tax ID 20-065-162
Ownership Fee Simple
Security Features Security System
Pets Description Case by Case Basis
Read Less Info
Want to know what your home might be worth? Contact us for a FREE valuation!

Our team is ready to help you sell your home for the highest possible price ASAP

Bought with Amy R Vandenburgh • BHHS Fox & Roach -Yardley/Newtown

"My job is to find and attract mastery-based agents to the office, protect the culture, and make sure everyone is happy! "






