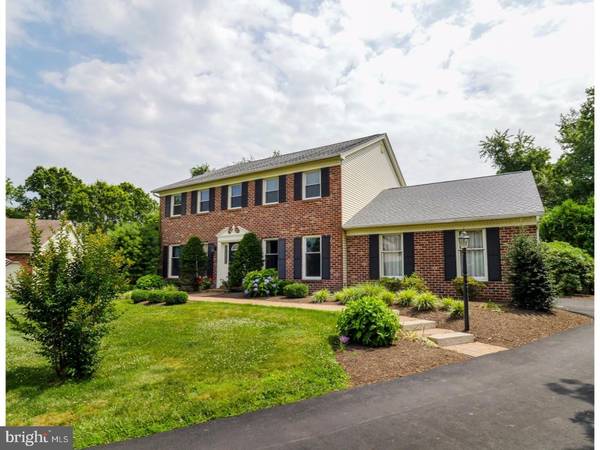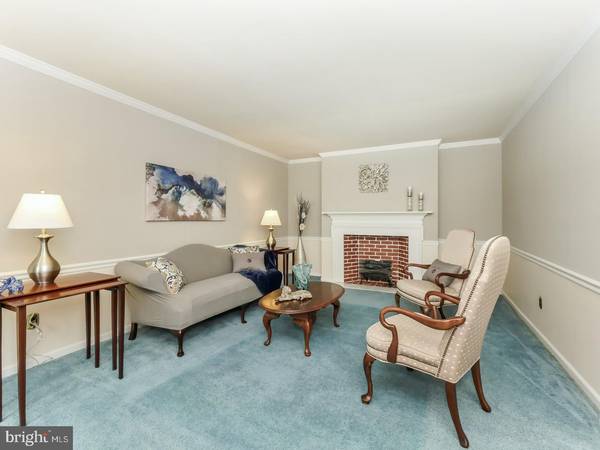$420,000
$445,000
5.6%For more information regarding the value of a property, please contact us for a free consultation.
4 Beds
3 Baths
2,679 SqFt
SOLD DATE : 08/28/2017
Key Details
Sold Price $420,000
Property Type Single Family Home
Sub Type Detached
Listing Status Sold
Purchase Type For Sale
Square Footage 2,679 sqft
Price per Sqft $156
Subdivision Pine Run Vly
MLS Listing ID 1002623519
Sold Date 08/28/17
Style Colonial
Bedrooms 4
Full Baths 2
Half Baths 1
HOA Y/N N
Abv Grd Liv Area 2,679
Originating Board TREND
Year Built 1982
Annual Tax Amount $8,043
Tax Year 2017
Acres 0.33
Lot Dimensions 68X147
Property Description
Situated on a cul-de-sac 42 Larch Circle in the bucolic town of Holland is a beautiful move-in ready four bedroom home that greets you with the lovely curb appeal of landscaped set against a brick facade with classic black shutters that boasts a swimming pool, bonus room and finished lower level. The tiled foyer brings you inside where you will immediately notice the upgraded architectural trim and spacious layout of this stunning home. With a softly contrasting two-tone appeal the formal living room fills with natural light and an elegant ambiance. The family room, with exposed beams, hardwood floors and a brick fireplace that is flanked by built-ins enjoys fresh paint as does most of the home. You also have access to the screened porch from here and an easy flow to the kitchen with oversized breakfast room that is drenched in sunlight and adjoins the kitchen via a peninsula island. Other features include newer stainless-steel appliances, pantry and direct access to the dining room. A bright and airy laundry room and powder room are centrally located to the side entry as a private office will prove to be a versatile space, perfect for an office or guest quarters. The spacious formal dining room is complimented by a modern chandelier, chair rail, crown molding and a two-tone designer color palette. Upstairs double doors open to the master suite which is a generously sized bedroom with soft infusion of sunlight. A make-up vanity segways to the walk-in closet and the master bath with step in glass shower and linen closet. Two additional bedrooms are huge, the 4th bedroom is a small nursery. This home has lots of natural light and ample closet space and share the common bath. Downstairs is a vast open space ready to provide a multi-functional activity are for fun and relaxation. The screened -porch is quite large allowing you to create several seating areas to enjoy the backyard and pool views. Ready for providing hours on end of summer fun the pool has a sense of privacy with thoughtfully planted evergreens as the yard gives you lots of room to run and play. Located in the nationally ranked Council Rock School District and just a short distance to Churchville Nature Center and Tyler State Park for added recreational opportunities 42 Larch Circle is ready to welcome you home.
Location
State PA
County Bucks
Area Northampton Twp (10131)
Zoning R2
Rooms
Other Rooms Living Room, Dining Room, Primary Bedroom, Bedroom 2, Bedroom 3, Kitchen, Family Room, Bedroom 1, Laundry, Other
Basement Full, Fully Finished
Interior
Interior Features Butlers Pantry, Stall Shower, Kitchen - Eat-In
Hot Water Electric
Heating Gas
Cooling Central A/C
Flooring Fully Carpeted
Fireplaces Number 1
Fireplaces Type Stone
Equipment Dishwasher, Disposal
Fireplace Y
Appliance Dishwasher, Disposal
Heat Source Natural Gas
Laundry Main Floor
Exterior
Garage Inside Access
Garage Spaces 4.0
Pool In Ground
Utilities Available Cable TV
Waterfront N
Water Access N
Roof Type Shingle
Accessibility None
Parking Type Driveway, Attached Garage, Other
Attached Garage 2
Total Parking Spaces 4
Garage Y
Building
Lot Description Cul-de-sac, Level, Open, Trees/Wooded, Front Yard, Rear Yard, SideYard(s)
Story 2
Sewer Public Sewer
Water Public
Architectural Style Colonial
Level or Stories 2
Additional Building Above Grade
New Construction N
Schools
Elementary Schools Hillcrest
Middle Schools Holland
High Schools Council Rock High School South
School District Council Rock
Others
Senior Community No
Tax ID 31-048-139
Ownership Fee Simple
Acceptable Financing Conventional
Listing Terms Conventional
Financing Conventional
Read Less Info
Want to know what your home might be worth? Contact us for a FREE valuation!

Our team is ready to help you sell your home for the highest possible price ASAP

Bought with Melanie T Sessa • Keller Williams Real Estate-Langhorne

"My job is to find and attract mastery-based agents to the office, protect the culture, and make sure everyone is happy! "






