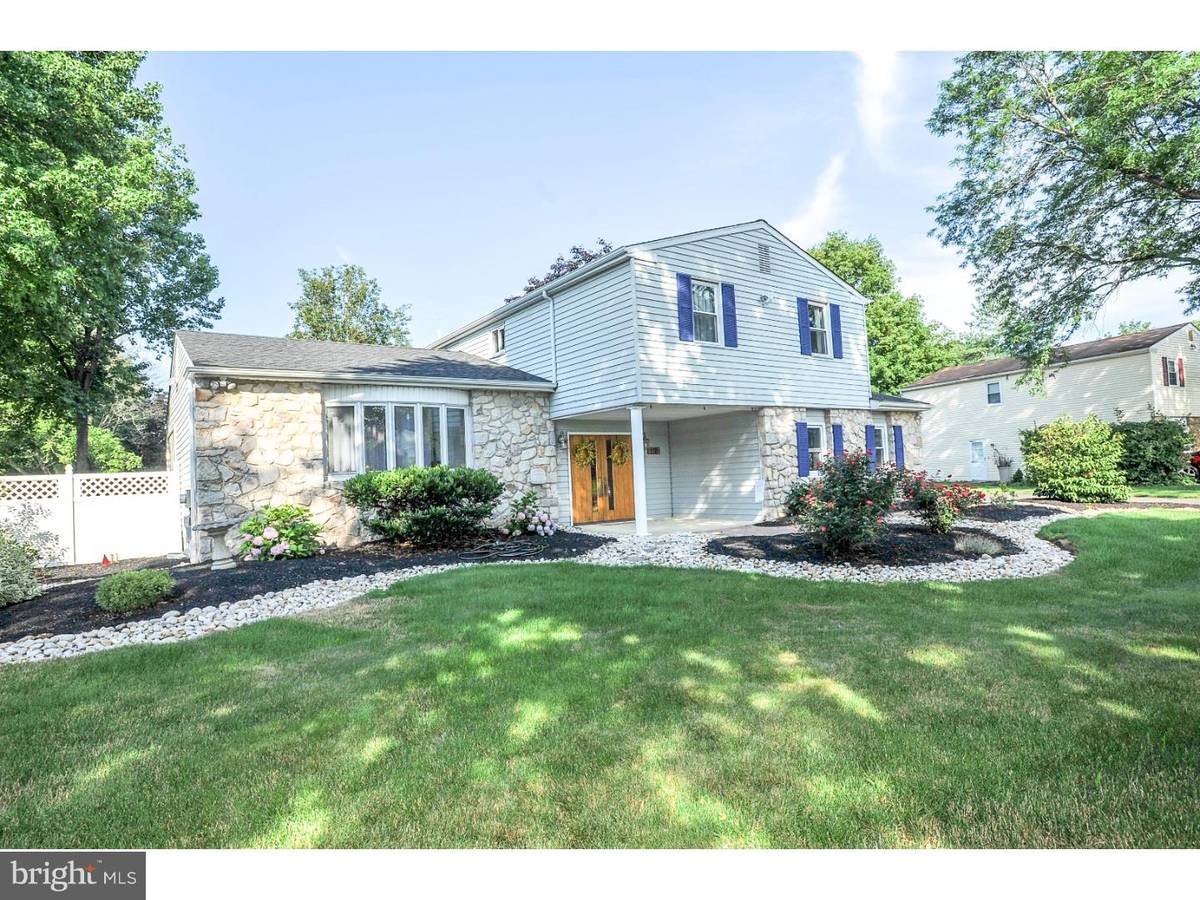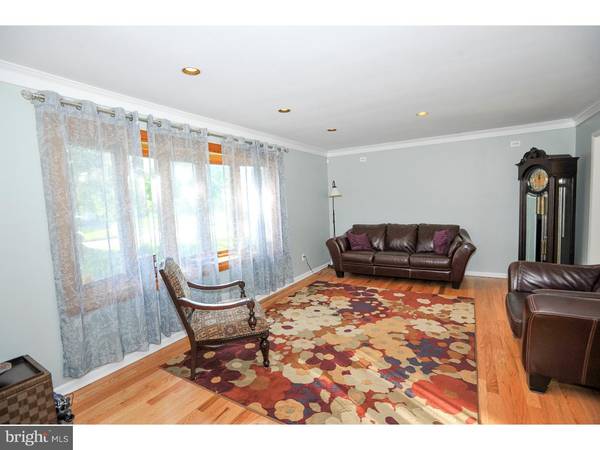$435,000
$435,000
For more information regarding the value of a property, please contact us for a free consultation.
3 Beds
3 Baths
1,660 SqFt
SOLD DATE : 08/20/2015
Key Details
Sold Price $435,000
Property Type Single Family Home
Sub Type Detached
Listing Status Sold
Purchase Type For Sale
Square Footage 1,660 sqft
Price per Sqft $262
Subdivision Spring Valley Farm
MLS Listing ID 1002574747
Sold Date 08/20/15
Style Traditional,Split Level
Bedrooms 3
Full Baths 2
Half Baths 1
HOA Y/N N
Abv Grd Liv Area 1,660
Originating Board TREND
Year Built 1975
Annual Tax Amount $5,985
Tax Year 2015
Lot Size 0.441 Acres
Acres 0.44
Lot Dimensions 96X200
Property Description
Located in the much sought after Council Rock School District this fabulous stone front home is accented with professional landscaping. Enter through double oak doors to a neutral foyer with ceramic tile floors. Powder room and laundry area. Step up to a spacious bright living room with hardwood floors, large bay window and crown moldings. Walk through to the expanded sun drenched kitchen, new appliances, highlighted with skylights, ceiling fans, abundance of cabinets, and convenient work space. Lots of windows to enjoy the view of the beautiful yard and pool. Enjoy the comfort of the family room with sliders to the deck area and fenced yard. The master bed room with soothing ceiling fan and double door to spacious master bath. The Master Bath is completed with skylights, bidet, double vanity, and large walk in shower. Enjoy the double deck for entertaining after a quick swim in the beautiful pool with jetted area. The yard is serene with beautiful trees and green plush grass. Extra features include new hard wood flooring, Pella windows, and carpets and much more.
Location
State PA
County Bucks
Area Northampton Twp (10131)
Zoning R2
Rooms
Other Rooms Living Room, Primary Bedroom, Bedroom 2, Kitchen, Family Room, Bedroom 1, Laundry
Basement Full, Unfinished
Interior
Interior Features Kitchen - Island, Butlers Pantry, Skylight(s), Ceiling Fan(s), Stall Shower, Kitchen - Eat-In
Hot Water Electric
Heating Electric, Heat Pump - Gas BackUp
Cooling Central A/C
Flooring Wood, Tile/Brick
Equipment Cooktop, Dishwasher, Disposal
Fireplace N
Appliance Cooktop, Dishwasher, Disposal
Heat Source Electric
Laundry Main Floor
Exterior
Exterior Feature Deck(s)
Garage Spaces 5.0
Fence Other
Pool In Ground
Utilities Available Cable TV
Waterfront N
Water Access N
Roof Type Shingle
Accessibility None
Porch Deck(s)
Parking Type On Street, Driveway, Attached Garage
Attached Garage 2
Total Parking Spaces 5
Garage Y
Building
Lot Description Level, Open, Front Yard, Rear Yard, SideYard(s)
Story Other
Foundation Concrete Perimeter
Sewer Public Sewer
Water Public
Architectural Style Traditional, Split Level
Level or Stories Other
Additional Building Above Grade
Structure Type Cathedral Ceilings
New Construction N
Schools
Elementary Schools Churchville
High Schools Council Rock High School South
School District Council Rock
Others
Tax ID 31-057-065
Ownership Fee Simple
Security Features Security System
Acceptable Financing Conventional, VA, FHA 203(b)
Listing Terms Conventional, VA, FHA 203(b)
Financing Conventional,VA,FHA 203(b)
Read Less Info
Want to know what your home might be worth? Contact us for a FREE valuation!

Our team is ready to help you sell your home for the highest possible price ASAP

Bought with James Bentz • Realty Force

"My job is to find and attract mastery-based agents to the office, protect the culture, and make sure everyone is happy! "






