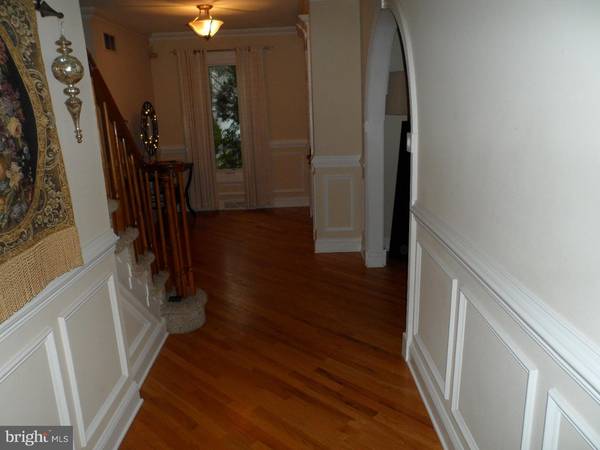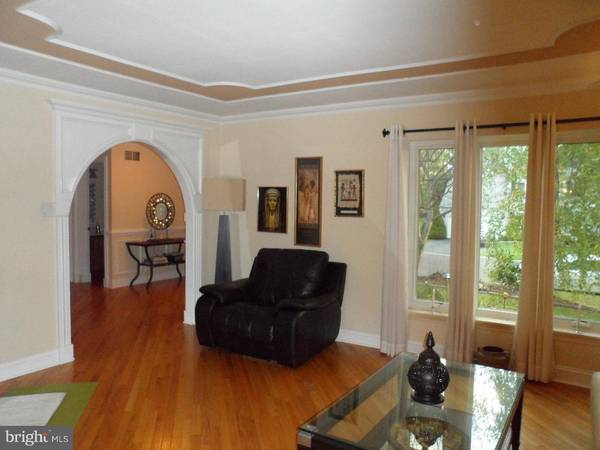$485,000
$494,900
2.0%For more information regarding the value of a property, please contact us for a free consultation.
4 Beds
3 Baths
2,734 SqFt
SOLD DATE : 05/10/2017
Key Details
Sold Price $485,000
Property Type Single Family Home
Sub Type Detached
Listing Status Sold
Purchase Type For Sale
Square Footage 2,734 sqft
Price per Sqft $177
Subdivision Hampton Ests
MLS Listing ID 1002593623
Sold Date 05/10/17
Style Tudor
Bedrooms 4
Full Baths 2
Half Baths 1
HOA Y/N N
Abv Grd Liv Area 2,734
Originating Board TREND
Year Built 1984
Annual Tax Amount $6,913
Tax Year 2017
Lot Size 0.330 Acres
Acres 0.47
Lot Dimensions 80X176
Property Description
Rarely offered! Bucks County stone Tudor on nearly acre lot in the highly regarded Council Rock School District. This home comes equipped w/ $150,000 in custom interior upgrades! First floor includes a foyer w/ a double coat closet, half bath, formal living room and dining room w/ hardwood flooring, custom archways w/ fluted inlaid trim, recessed panel wainscoting, ceiling designs, crown molding and more! Trim work continues up the staircase to the extra wide landing. Modern and bright eat-in kitchen w/ pantry, bay window, Italian ceramic backsplash, ceramic tile flooring, brushed stainless chandelier, built-in Bosch stainless appliances and an oversized stainless sink w/ garbage disposal. A laundry/mud room w/ ample shelving and second pantry is located discretely off the kitchen, and leads into the two car garage. The family room openly flows off the kitchen and features neutral carpeting, beamed 9' ceiling, and a floor-to-ceiling stone wood-burning fireplace w/ a slate mantel, custom glass/stainless enclosure and a cooking crane. Off the family room, you'll find a stunning enclosed glass sunroom w/ ceramic tile flooring, skylights, propane gas fireplace, and custom blinds that can drop to the floor for shading. A sliding glass door leads to the open yet private yard. Let's go upstairs to the dream master suite, where you'll spend evenings as if in a luxurious resort. Adjoining the spacious bedroom is a sitting room w/ twin walk-in closets, and an amazing master bath w/ illuminated raised glass sinks on the double vanity, a stacked stone enclosure for the air aroma/hydro/chromotherapy tub, soft closure dual flush toilet, planked ceramic flooring, and a stone/glass double shower w/ glass enclosure and waterfall, rain and handheld faucets. Three more large bedrooms w/ wall-to-wall carpeting, ceiling fans and double closets, as well as a second full bath w/ double vanity, recessed lighting and newer tub surround complete the upper floor. Full basement w/ recessed LED lighting, built-in electric fireplace, entertainment center, and dry bar w/ storage is awaiting your final touches. Basement has a water proofing system w/ vapor barrier, sump pump pits w/ battery backup, and separate storage/utility room. Notes: newer roof and gutters, most windows replaced throughout,6 high-end ceiling fans, UV-C light air purification system installed, extra electrical panel, all interior doors replaced. Basement/sunroom provide an additional 1,200+ sq. ft. living space.
Location
State PA
County Bucks
Area Northampton Twp (10131)
Zoning R2
Rooms
Other Rooms Living Room, Dining Room, Primary Bedroom, Bedroom 2, Bedroom 3, Kitchen, Family Room, Bedroom 1, Laundry, Other, Attic
Basement Full
Interior
Interior Features Primary Bath(s), Butlers Pantry, Skylight(s), Ceiling Fan(s), Stain/Lead Glass, WhirlPool/HotTub, Wet/Dry Bar, Stall Shower, Kitchen - Eat-In
Hot Water Electric
Heating Heat Pump - Electric BackUp, Forced Air
Cooling Central A/C
Flooring Wood, Fully Carpeted, Tile/Brick
Fireplaces Number 1
Fireplaces Type Stone, Gas/Propane
Equipment Cooktop, Built-In Range, Oven - Self Cleaning, Dishwasher, Disposal, Built-In Microwave
Fireplace Y
Window Features Bay/Bow,Energy Efficient,Replacement
Appliance Cooktop, Built-In Range, Oven - Self Cleaning, Dishwasher, Disposal, Built-In Microwave
Laundry Main Floor
Exterior
Garage Spaces 5.0
Utilities Available Cable TV
Waterfront N
Water Access N
Roof Type Shingle
Accessibility None
Parking Type Attached Garage
Attached Garage 2
Total Parking Spaces 5
Garage Y
Building
Lot Description Level, Open, Front Yard, Rear Yard, SideYard(s)
Story 2
Sewer Public Sewer
Water Public
Architectural Style Tudor
Level or Stories 2
Additional Building Above Grade
New Construction N
Schools
School District Council Rock
Others
Senior Community No
Tax ID 31-079-022
Ownership Fee Simple
Acceptable Financing Conventional, FHA 203(b)
Listing Terms Conventional, FHA 203(b)
Financing Conventional,FHA 203(b)
Read Less Info
Want to know what your home might be worth? Contact us for a FREE valuation!

Our team is ready to help you sell your home for the highest possible price ASAP

Bought with Alexis Cohen • BHHS Fox & Roach-Newtown

"My job is to find and attract mastery-based agents to the office, protect the culture, and make sure everyone is happy! "






