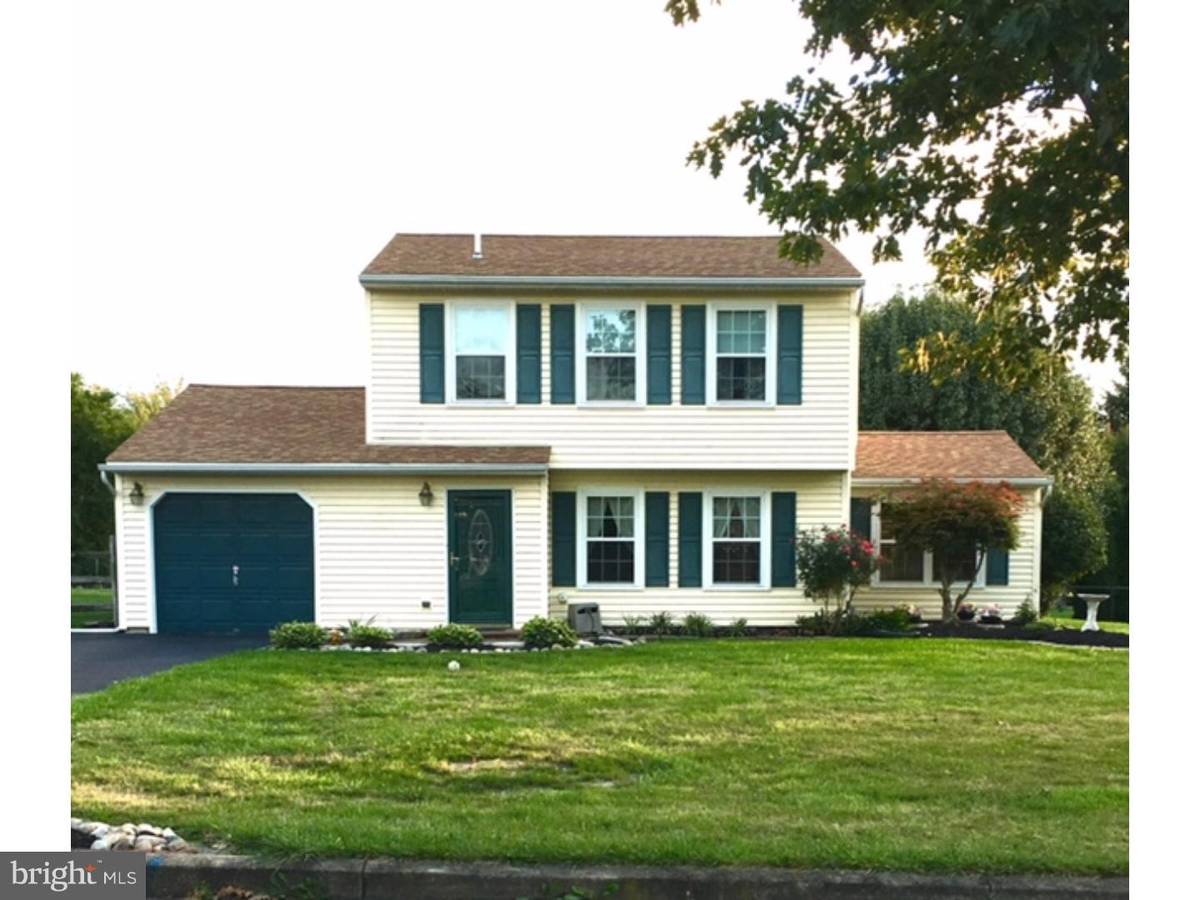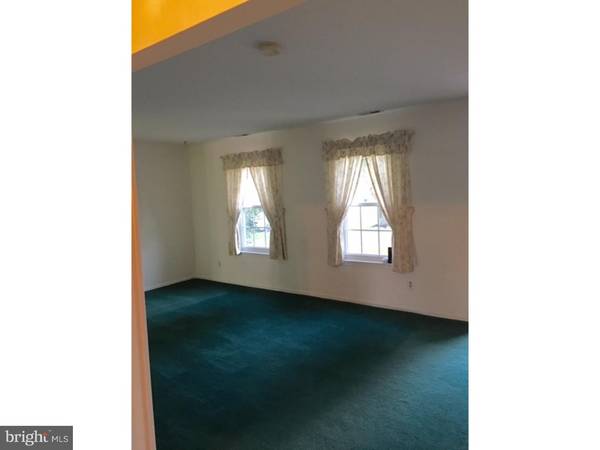$340,000
$364,900
6.8%For more information regarding the value of a property, please contact us for a free consultation.
3 Beds
3 Baths
1,858 SqFt
SOLD DATE : 02/24/2017
Key Details
Sold Price $340,000
Property Type Single Family Home
Sub Type Detached
Listing Status Sold
Purchase Type For Sale
Square Footage 1,858 sqft
Price per Sqft $182
Subdivision Orchard Valley Far
MLS Listing ID 1002593989
Sold Date 02/24/17
Style Colonial,Traditional
Bedrooms 3
Full Baths 3
HOA Y/N N
Abv Grd Liv Area 1,858
Originating Board TREND
Year Built 1987
Annual Tax Amount $5,637
Tax Year 2017
Lot Size 5,663 Sqft
Acres 0.13
Lot Dimensions 83X71
Property Description
Welcome Home! This beautiful 2 Story 3 bedroom Colonial situated on a corner lot in Orchard Valley Farms in Jamison, Bucks County is awaiting your arrival. Upon entering your new home take notice of the attention to detail given to the landscaping that elegantly meanders around this home. Featuring three full baths remodeled in 2006. New Roof, Siding, Doors and Allside Vinyl Windows double panned gas charged UV coated with life time warranty all updated in 2004. HVAC and hot water heater have been replaced in 2012. An addition to the rear of the home was added in 2006. The Florida room has vaulted ceilings, 2 skylights with a large full arch head window and sliders that lead out to the deck with a hard wired hot tub. Side yard access to the Laundry/Mud Room for those gardening days. Within walking distance to Jamison Elementary Central Bucks School District and Meyer Way and Guinea Lane Parks. Walking paths, playgrounds, soccer & baseball fields, inline skate rink and tennis courts..something for everyone! This GEM WON"T LAST LONG...Come for a tour..you won't want to leave! Enjoy your freedom with No Association Fees!
Location
State PA
County Bucks
Area Warwick Twp (10151)
Zoning R1
Rooms
Other Rooms Living Room, Dining Room, Primary Bedroom, Bedroom 2, Kitchen, Family Room, Bedroom 1, Laundry, Other, Attic
Interior
Interior Features Primary Bath(s), Butlers Pantry, Skylight(s), Ceiling Fan(s), Stall Shower, Kitchen - Eat-In
Hot Water Electric
Heating Electric, Heat Pump - Electric BackUp, Forced Air, Baseboard
Cooling Central A/C, Wall Unit
Flooring Wood, Fully Carpeted, Tile/Brick
Equipment Oven - Self Cleaning, Commercial Range, Dishwasher, Refrigerator, Disposal
Fireplace N
Window Features Energy Efficient
Appliance Oven - Self Cleaning, Commercial Range, Dishwasher, Refrigerator, Disposal
Heat Source Electric
Laundry Main Floor
Exterior
Exterior Feature Deck(s)
Garage Inside Access, Garage Door Opener
Garage Spaces 4.0
Fence Other
Utilities Available Cable TV
Waterfront N
Water Access N
Roof Type Pitched,Shingle
Accessibility None
Porch Deck(s)
Total Parking Spaces 4
Garage N
Building
Lot Description Corner, Front Yard, Rear Yard, SideYard(s)
Story 2
Foundation Concrete Perimeter
Sewer Public Sewer
Water Public
Architectural Style Colonial, Traditional
Level or Stories 2
Additional Building Above Grade, Shed
Structure Type Cathedral Ceilings,9'+ Ceilings
New Construction N
Schools
Elementary Schools Jamison
Middle Schools Tamanend
High Schools Central Bucks High School South
School District Central Bucks
Others
Senior Community No
Tax ID 51-023-062
Ownership Fee Simple
Acceptable Financing Conventional, FHA 203(b)
Listing Terms Conventional, FHA 203(b)
Financing Conventional,FHA 203(b)
Read Less Info
Want to know what your home might be worth? Contact us for a FREE valuation!

Our team is ready to help you sell your home for the highest possible price ASAP

Bought with Sharon Spognardi-Abaca • RE/MAX Signature

"My job is to find and attract mastery-based agents to the office, protect the culture, and make sure everyone is happy! "






