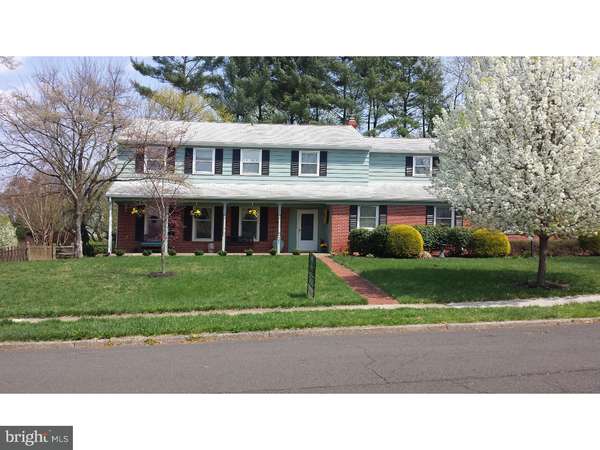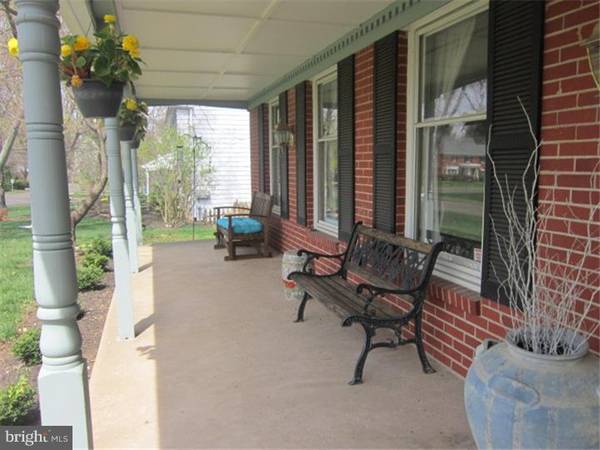$439,000
$449,900
2.4%For more information regarding the value of a property, please contact us for a free consultation.
5 Beds
3 Baths
3,109 SqFt
SOLD DATE : 10/30/2015
Key Details
Sold Price $439,000
Property Type Single Family Home
Sub Type Detached
Listing Status Sold
Purchase Type For Sale
Square Footage 3,109 sqft
Price per Sqft $141
Subdivision Carriage Hill
MLS Listing ID 1002567361
Sold Date 10/30/15
Style Colonial
Bedrooms 5
Full Baths 2
Half Baths 1
HOA Y/N N
Abv Grd Liv Area 3,109
Originating Board TREND
Year Built 1970
Annual Tax Amount $9,261
Tax Year 2015
Lot Size 0.428 Acres
Acres 0.43
Lot Dimensions 125X149
Property Description
Rarely offered 5 bedroom colonial in Carriage Hill, featuring geo thermal heating/cooling. Say goodbye to oil and gas bills! Lovely neighborhood within walking distance to the elementary school, the library and the beautiful township pool; also within walking are fishing on Silver Lake and the restaurants in Yardley Borough. Formal living and dining rooms; large family room with wood burning fireplace, perfect for cold Winter nights; kitchen with breakfast room; plus an additional first floor office. Upstairs are 5 bedrooms including the owner's en suite surrounded with windows, including a private bathroom with granite countertops and a sitting room overlooking a private, fenced-in backyard. This home also boasts a newer concrete driveway, hardwood floors in FR and all bedrooms, and a backyard patio. You can relax and watch the sunset from the covered front porch! Seller assist available with acceptable offer!
Location
State PA
County Bucks
Area Lower Makefield Twp (10120)
Zoning R2
Rooms
Other Rooms Living Room, Dining Room, Primary Bedroom, Bedroom 2, Bedroom 3, Kitchen, Family Room, Bedroom 1, Other
Basement Full, Unfinished
Interior
Interior Features Kitchen - Eat-In
Hot Water Electric
Heating Geothermal
Cooling Central A/C
Fireplaces Number 1
Fireplaces Type Brick
Fireplace Y
Heat Source Geo-thermal
Laundry Main Floor
Exterior
Garage Spaces 4.0
Waterfront N
Water Access N
Accessibility None
Parking Type Attached Garage
Attached Garage 2
Total Parking Spaces 4
Garage Y
Building
Story 2
Sewer Public Sewer
Water Public
Architectural Style Colonial
Level or Stories 2
Additional Building Above Grade
New Construction N
Schools
Elementary Schools Edgewood
High Schools Pennsbury
School District Pennsbury
Others
Tax ID 20-037-176
Ownership Fee Simple
Acceptable Financing Conventional
Listing Terms Conventional
Financing Conventional
Read Less Info
Want to know what your home might be worth? Contact us for a FREE valuation!

Our team is ready to help you sell your home for the highest possible price ASAP

Bought with Brittany H Druker • BHHS Fox & Roach-Newtown

"My job is to find and attract mastery-based agents to the office, protect the culture, and make sure everyone is happy! "






