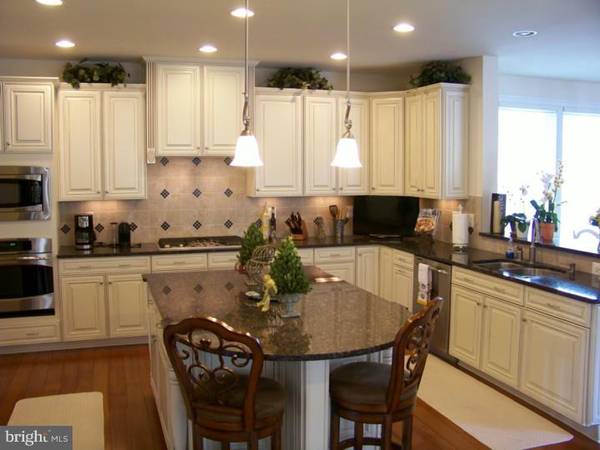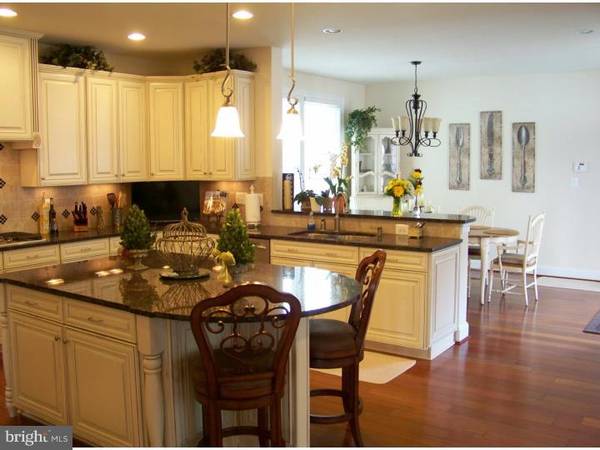$545,000
$580,000
6.0%For more information regarding the value of a property, please contact us for a free consultation.
4 Beds
4 Baths
2,796 SqFt
SOLD DATE : 01/18/2017
Key Details
Sold Price $545,000
Property Type Single Family Home
Sub Type Detached
Listing Status Sold
Purchase Type For Sale
Square Footage 2,796 sqft
Price per Sqft $194
Subdivision Carriage Hill
MLS Listing ID 1002583183
Sold Date 01/18/17
Style Colonial
Bedrooms 4
Full Baths 3
Half Baths 1
HOA Fees $163/mo
HOA Y/N Y
Abv Grd Liv Area 2,796
Originating Board TREND
Year Built 2013
Annual Tax Amount $8,639
Tax Year 2016
Lot Size 5,600 Sqft
Acres 0.13
Lot Dimensions 56X100
Property Description
Welcome home to this four bedroom, three and a half bathroom, Energy Star rated property that feels like a builder's model. The brick front is accented by the large covered porch with decking made from low maintenance Trek material allowing for plenty of time to sit on your rocker and watch the neighbors walk by on their way to the park. The double front doors with etched glass opens to a spacious foyer with wide planked Brazilian cherry hardwood floors which flow out in front of you to the rest of the first floor. To the right are glass French doors leading to a bright room with a large bay window and a full wall of custom built-in book shelves. The room is currently being used as an office but would also make a delightful, private living or music room. On the other side of the foyer is the formal dining room, again with a bay window plus a trey ceiling. A butler's pantry area runs between the dining room and kitchen, complete with a huge pantry, for smooth access when entertaining. Speaking of entertaining, the gourmet kitchen, which opens to a morning and family room, will please the most discerning of cooks. I would challenge anyone to fill all of the 42 inch cabinets, huge island storage and additional pantry. The sea of granite in the kitchen is accented by the tile back splash and GE stainless appliances. Your guests will be able to gather around in the family room in front of the stone fronted gas fireplace, listening to music from the surround sound system while enjoying the sumptuous smells coming from the kitchen. In the summer the "kitchen" can move outside to the adjoining EP Henry patio featuring two gas conduit lines for your gas grill and fire-pit. Of course you may be more interested in the basement play area which you have no need to ever leave. It has a large seating area for watching your smart TV or, for the more energetic, a large workout room with full bathroom attached is featured. There is also a wet bar large enough to host the whole team with a space set aside for the pool table. The second floor hardwood landing leads to the four generously sized bedrooms, a full luxury appointed family bathroom and a convenient laundry room. The master suite has two walk-in closets and a full bathroom featuring a jet tub, double vanity, commode room and spar shower. Finally the two car attached garage has been ingeniously enhanced with an large attic style storage area. Details abound in this home with details throughout.
Location
State PA
County Bucks
Area Plumstead Twp (10134)
Zoning R1A
Rooms
Other Rooms Living Room, Dining Room, Primary Bedroom, Bedroom 2, Bedroom 3, Kitchen, Family Room, Bedroom 1, Laundry, Other, Attic
Basement Full, Fully Finished
Interior
Interior Features Primary Bath(s), Kitchen - Island, Butlers Pantry, Ceiling Fan(s), Dining Area
Hot Water Natural Gas
Heating Gas, Forced Air
Cooling Central A/C
Flooring Wood, Fully Carpeted, Tile/Brick
Fireplaces Number 1
Fireplaces Type Stone, Gas/Propane
Equipment Cooktop, Oven - Wall, Oven - Double, Oven - Self Cleaning, Disposal, Built-In Microwave
Fireplace Y
Appliance Cooktop, Oven - Wall, Oven - Double, Oven - Self Cleaning, Disposal, Built-In Microwave
Heat Source Natural Gas
Laundry Upper Floor
Exterior
Exterior Feature Patio(s), Porch(es)
Garage Spaces 4.0
Utilities Available Cable TV
Waterfront N
Water Access N
Roof Type Shingle
Accessibility Mobility Improvements
Porch Patio(s), Porch(es)
Parking Type Attached Garage
Attached Garage 2
Total Parking Spaces 4
Garage Y
Building
Story 2
Sewer Public Sewer
Water Public
Architectural Style Colonial
Level or Stories 2
Additional Building Above Grade
Structure Type Cathedral Ceilings,9'+ Ceilings
New Construction N
Schools
School District Central Bucks
Others
HOA Fee Include Common Area Maintenance,Lawn Maintenance,Snow Removal,Trash
Senior Community No
Tax ID 34-008-187
Ownership Fee Simple
Security Features Security System
Acceptable Financing Conventional
Listing Terms Conventional
Financing Conventional
Read Less Info
Want to know what your home might be worth? Contact us for a FREE valuation!

Our team is ready to help you sell your home for the highest possible price ASAP

Bought with Gina D Wherry • RE/MAX Realty Group-Lansdale

"My job is to find and attract mastery-based agents to the office, protect the culture, and make sure everyone is happy! "






