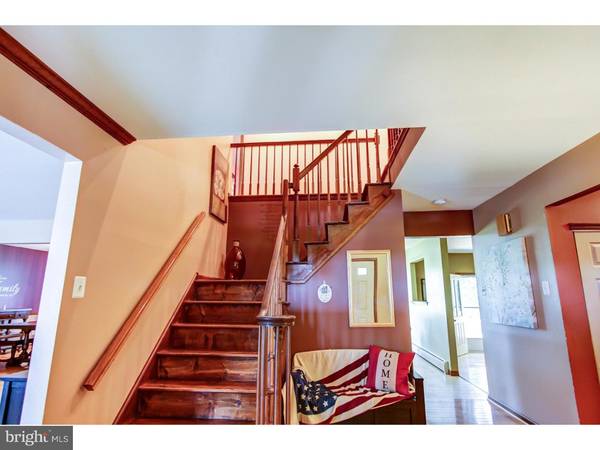$407,500
$415,000
1.8%For more information regarding the value of a property, please contact us for a free consultation.
5 Beds
3 Baths
3,196 SqFt
SOLD DATE : 09/29/2016
Key Details
Sold Price $407,500
Property Type Single Family Home
Sub Type Detached
Listing Status Sold
Purchase Type For Sale
Square Footage 3,196 sqft
Price per Sqft $127
Subdivision Mountain View
MLS Listing ID 1002589655
Sold Date 09/29/16
Style Colonial
Bedrooms 5
Full Baths 2
Half Baths 1
HOA Fees $3/ann
HOA Y/N Y
Abv Grd Liv Area 3,196
Originating Board TREND
Year Built 1986
Annual Tax Amount $6,325
Tax Year 2016
Lot Size 0.463 Acres
Acres 0.46
Lot Dimensions 105X192
Property Description
Lovely 5 bedroom, 2 1/2 bath Colonial located in the excellent school district of Central Bucks & the sought after neighborhood of Mountain View! Your guests will be warmly welcomed as they enter through a double door entry into the 2-story foyer offering hardwood floors throughout the first and second floors. The large eat-in kitchen has plenty of cabinetry and natural sun light from the bay window overlooking the tree lined acre backyard. Entertaining is a breeze in the spacious Family Room offering a cozy wood-burning fireplace and easy access to the deck. Also on the main floor is a completely updated powder room and entry to the 2 car garage from the laundry room. The second floor consists of a large master suite with an over-sized walk-in closet, a beautiful separate vanity room with an additional sink, and a large bathroom with dual showers & bath tub. The additional 4 bedrooms are large in size and one is well suited for a home office. The unfinished basement provides additional storage space and is in pristine condition, making it easy for those who would like to add their own custom renovations. Additional features include an over-sized driveway can fit approx. 12 vehicles, central air, energy efficient dual zoned heating system & more! Just minutes from restaurants, shops and major roads & highways.
Location
State PA
County Bucks
Area Warwick Twp (10151)
Zoning RR
Rooms
Other Rooms Living Room, Dining Room, Primary Bedroom, Bedroom 2, Bedroom 3, Kitchen, Family Room, Bedroom 1, Laundry, Other, Attic
Basement Full, Unfinished
Interior
Interior Features Primary Bath(s), Butlers Pantry, Ceiling Fan(s), Attic/House Fan, Stall Shower, Kitchen - Eat-In
Hot Water Electric
Heating Oil, Hot Water, Baseboard, Zoned, Energy Star Heating System
Cooling Central A/C
Flooring Wood, Vinyl
Fireplaces Number 1
Fireplaces Type Brick
Equipment Cooktop, Oven - Self Cleaning, Dishwasher
Fireplace Y
Window Features Bay/Bow
Appliance Cooktop, Oven - Self Cleaning, Dishwasher
Heat Source Oil
Laundry Main Floor
Exterior
Exterior Feature Deck(s), Porch(es)
Garage Inside Access, Garage Door Opener
Garage Spaces 5.0
Utilities Available Cable TV
Waterfront N
Water Access N
Roof Type Pitched,Shingle
Accessibility None
Porch Deck(s), Porch(es)
Attached Garage 2
Total Parking Spaces 5
Garage Y
Building
Lot Description Front Yard, Rear Yard, SideYard(s)
Story 2
Foundation Concrete Perimeter
Sewer Public Sewer
Water Public
Architectural Style Colonial
Level or Stories 2
Additional Building Above Grade
Structure Type Cathedral Ceilings
New Construction N
Schools
Elementary Schools Jamison
Middle Schools Tamanend
High Schools Central Bucks High School South
School District Central Bucks
Others
Senior Community No
Tax ID 51-020-040
Ownership Fee Simple
Read Less Info
Want to know what your home might be worth? Contact us for a FREE valuation!

Our team is ready to help you sell your home for the highest possible price ASAP

Bought with Andrea L. Szlavik Rothsching • BHHS Fox & Roach-Collegeville

"My job is to find and attract mastery-based agents to the office, protect the culture, and make sure everyone is happy! "






