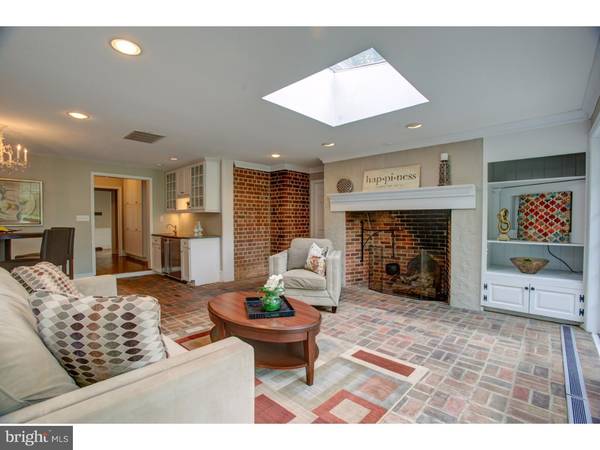$800,000
$824,900
3.0%For more information regarding the value of a property, please contact us for a free consultation.
5 Beds
4 Baths
3,826 SqFt
SOLD DATE : 02/07/2017
Key Details
Sold Price $800,000
Property Type Single Family Home
Sub Type Detached
Listing Status Sold
Purchase Type For Sale
Square Footage 3,826 sqft
Price per Sqft $209
Subdivision Delavue Manor
MLS Listing ID 1002591111
Sold Date 02/07/17
Style Colonial
Bedrooms 5
Full Baths 3
Half Baths 1
HOA Y/N N
Abv Grd Liv Area 3,826
Originating Board TREND
Year Built 1928
Annual Tax Amount $14,044
Tax Year 2016
Lot Size 0.510 Acres
Acres 0.51
Lot Dimensions 64X200
Property Description
As you walk into this classic brick plantation style home you will feel as though you have stepped back in time, yet immediately notice the modern amenities along with old world charm including warm and inviting hardwood floors accented by large moldings and wonderful built-ins. The kitchen has been fully updated with stainless steel appliances, granite counter tops, double wall oven, and plenty of cabinets. The kitchen opens to a breakfast room and the sun-filled family room with large wall of windows, including sliding glass doors and skylights. The brick flooring and walk-in over-sized fireplace makes this room feel cozy and inviting. Enjoy the outdoors through not only the windows that surround you but relax at the deep window seating areas. The dining room is off the kitchen and has beautiful chair rails and period style moldings. The living room is complete with fireplace, built-in bookcases, and deep set windows making this room feel very welcoming. The morning sun pours in through these windows emulating the warmth of the hardwood floors. The classic elegance continues upstairs with a Master bedroom suite including a full bath, walk-in closet and sitting room with doors leading out to the large covered balcony. Three other bedrooms on this level have lots of natural light, classic moldings, and hardwood floors. One of the bedrooms contains a concealed laundry w/shelving. The hall bath is tastefully done, complete with claw foot soaking tub. The finished third floor allows for endless options as a 5th bedroom, playroom, office or au-pair suite, having its own full bath as well. If this is not enough, find added living space when you encounter the finished basement. The basement includes a large open space for game room or TV/Entertainment area. Also find a workshop space, plenty of storage, and a wine closet. The entertaining options continue outside with an in-ground pool, large patio with built-in grill and cook space, fenced in yard and beautiful flower gardens. Lastly this home boasts a 3 car garage and circular driveway. Don't miss the opportunity to see this one of a kind, updated classic home in a highly sought neighborhood.
Location
State PA
County Bucks
Area Lower Makefield Twp (10120)
Zoning R2
Rooms
Other Rooms Living Room, Dining Room, Primary Bedroom, Bedroom 2, Bedroom 3, Kitchen, Family Room, Bedroom 1, Laundry, Other, Attic
Basement Full, Fully Finished
Interior
Interior Features Primary Bath(s), Ceiling Fan(s), Kitchen - Eat-In
Hot Water Natural Gas
Heating Gas, Hot Water
Cooling Central A/C
Flooring Wood, Fully Carpeted, Tile/Brick, Stone
Fireplaces Number 2
Fireplaces Type Brick, Gas/Propane
Equipment Built-In Range, Dishwasher, Refrigerator
Fireplace Y
Appliance Built-In Range, Dishwasher, Refrigerator
Heat Source Natural Gas
Laundry Upper Floor
Exterior
Exterior Feature Patio(s)
Garage Spaces 6.0
Pool In Ground
Utilities Available Cable TV
Waterfront N
Water Access N
Accessibility None
Porch Patio(s)
Parking Type Attached Garage
Attached Garage 3
Total Parking Spaces 6
Garage Y
Building
Lot Description Corner
Story 2
Sewer Public Sewer
Water Public
Architectural Style Colonial
Level or Stories 2
Additional Building Above Grade, Shed
Structure Type 9'+ Ceilings
New Construction N
Schools
Elementary Schools Edgewood
Middle Schools Charles H Boehm
High Schools Pennsbury
School District Pennsbury
Others
Senior Community No
Tax ID 20-038-077
Ownership Fee Simple
Read Less Info
Want to know what your home might be worth? Contact us for a FREE valuation!

Our team is ready to help you sell your home for the highest possible price ASAP

Bought with Kevin Weingarten • Long & Foster Real Estate, Inc.

"My job is to find and attract mastery-based agents to the office, protect the culture, and make sure everyone is happy! "






