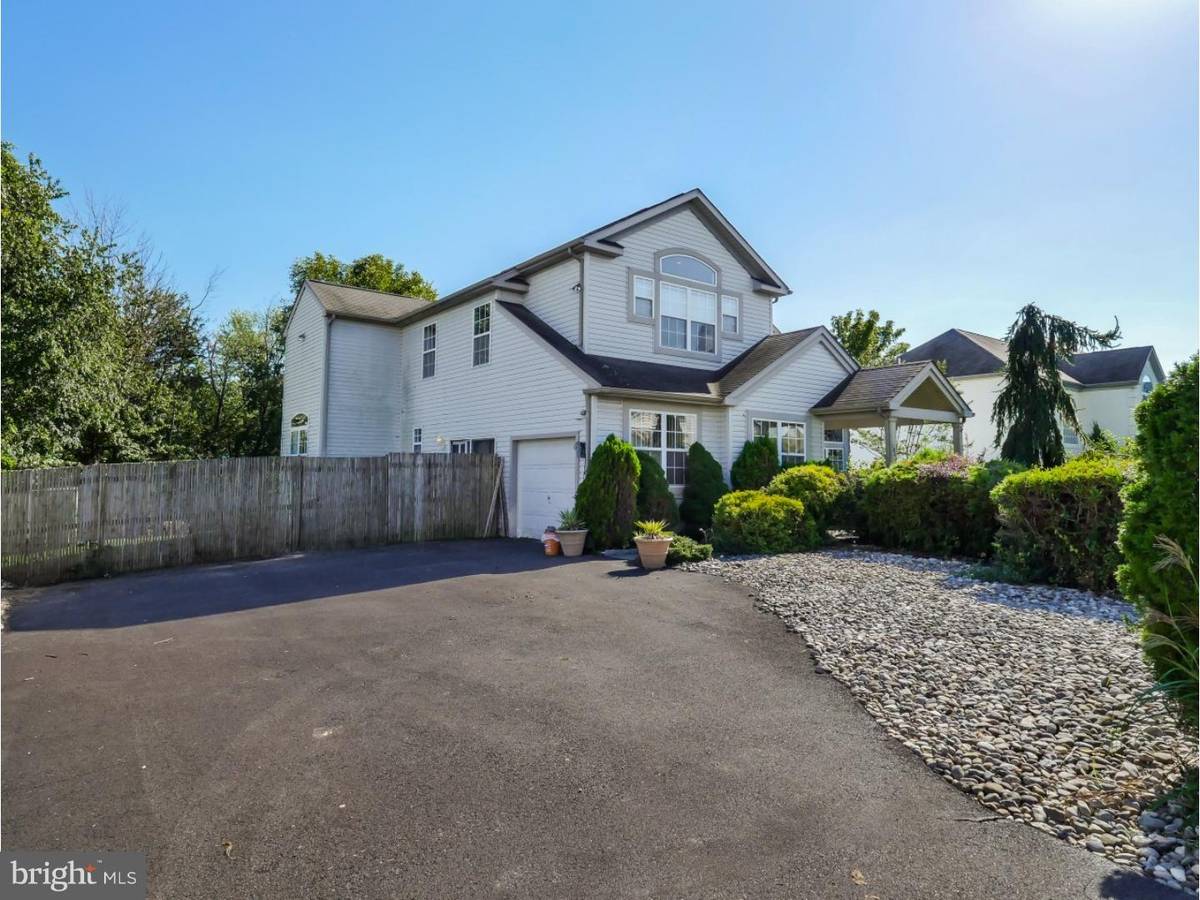$433,000
$445,000
2.7%For more information regarding the value of a property, please contact us for a free consultation.
4 Beds
3 Baths
3,637 SqFt
SOLD DATE : 02/23/2017
Key Details
Sold Price $433,000
Property Type Single Family Home
Sub Type Detached
Listing Status Sold
Purchase Type For Sale
Square Footage 3,637 sqft
Price per Sqft $119
Subdivision Woodfield
MLS Listing ID 1002592483
Sold Date 02/23/17
Style Contemporary
Bedrooms 4
Full Baths 2
Half Baths 1
HOA Y/N N
Abv Grd Liv Area 3,637
Originating Board TREND
Year Built 2000
Annual Tax Amount $9,343
Tax Year 2017
Lot Size 0.449 Acres
Acres 0.45
Lot Dimensions 50X258
Property Description
Spacious 4-bedroom, 2.5 bath contemporary backing to township-owned woods. Open floor plan. Lots of privacy has a large wrap around all glass atrium and lush, low maintenance landscaping including a pond. The covered entry with skylights and beautiful stone details leads to an unexpected openness that greats you with a two-story foyer, with contemporary turned staircase to the second floor. Step down to the welcoming living room with soaring ceiling and bank of stacked windows with deep sill. The large formal dining room includes an in-set with cabinetry and accent lighting, perfect for creating a bar area or art niche. The cathedral ceilings give you a soft infusion of natural light and versatile space that it can be ideal for an office or playroom. A casual dining with massive island provides access to the atrium via sling glass doors and adjoins the kitchen with a secondary tiered island, sleek stainless steel and black appliances, self-cleaning oven, and raised panel cabinetry. The chef will find this easy flow and the extensive counter space to be a true asset when entertaining. Another versatile space, this bonus room has both the garage entrance and glass doors to the beautiful backyard. An open loft fills with light, overlooks the living room and foyer, and connects to the bedroom area. The master suite is a serene retreat for the owners, features include a tray ceiling over the bedroom area, plenty of space to create a sitting area and entry to the master bath which offers a crisp appeal with black marble tile, a soaking tube wide walk-in glass shower enclosure. 12x12 walking closet for additional storage space. Additional bedrooms are all nicely sized, have double closets with by-pass doors and a sunny disposition. An amazing space that brings the outdoors in, the atrium can serve as a breakfast room and additional family style room, with a glass roof that wraps around home. The fenced backyard offers a shed for keeping law and garden tools handy and a garden area for the freshest vegetable available. This home is within the nationally ranked Central Bucks School district, is close to Warwick Park, two golf courses and is just minutes from Route 611 and the 202 Parkway. Call today and come see all the potential 1863 Heritage Drive has to offer.
Location
State PA
County Bucks
Area Warwick Twp (10151)
Zoning R2
Direction Northeast
Rooms
Other Rooms Living Room, Dining Room, Primary Bedroom, Bedroom 2, Bedroom 3, Kitchen, Family Room, Bedroom 1, Other, Attic
Basement Full, Unfinished
Interior
Interior Features Primary Bath(s), Kitchen - Island, Ceiling Fan(s), Sprinkler System
Hot Water Natural Gas
Heating Gas, Forced Air
Cooling Central A/C
Flooring Fully Carpeted, Vinyl
Fireplaces Number 1
Equipment Oven - Self Cleaning, Disposal
Fireplace Y
Appliance Oven - Self Cleaning, Disposal
Heat Source Natural Gas
Laundry Main Floor
Exterior
Exterior Feature Deck(s)
Garage Spaces 4.0
Fence Other
Utilities Available Cable TV
Waterfront N
Roof Type Shingle
Accessibility None
Porch Deck(s)
Attached Garage 1
Total Parking Spaces 4
Garage Y
Building
Lot Description Flag
Story 2
Foundation Concrete Perimeter
Sewer Public Sewer
Water Public
Architectural Style Contemporary
Level or Stories 2
Additional Building Above Grade
Structure Type Cathedral Ceilings
New Construction N
Schools
Elementary Schools Jamison
High Schools Central Bucks High School East
School District Central Bucks
Others
Senior Community No
Tax ID 51-021-120
Ownership Fee Simple
Acceptable Financing Conventional, VA, Private, FHA 203(k), FHA 203(b), USDA
Listing Terms Conventional, VA, Private, FHA 203(k), FHA 203(b), USDA
Financing Conventional,VA,Private,FHA 203(k),FHA 203(b),USDA
Read Less Info
Want to know what your home might be worth? Contact us for a FREE valuation!

Our team is ready to help you sell your home for the highest possible price ASAP

Bought with Debra Spaulder • Keller Williams Real Estate - Newtown

"My job is to find and attract mastery-based agents to the office, protect the culture, and make sure everyone is happy! "






