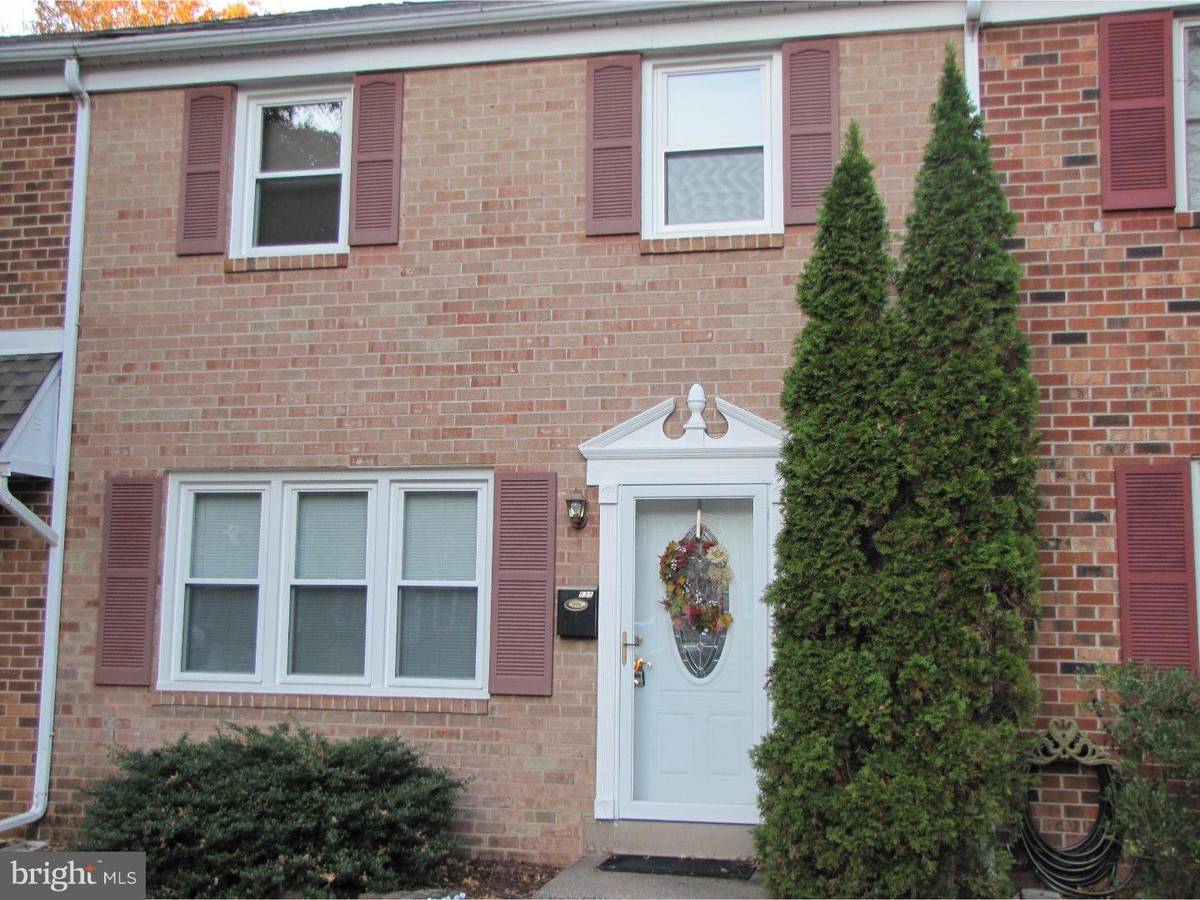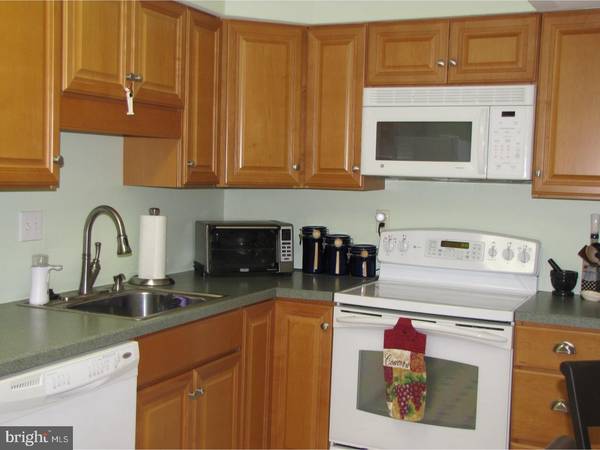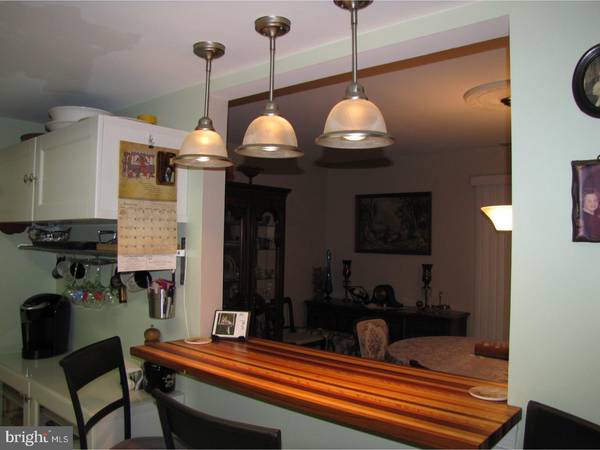$199,900
$199,900
For more information regarding the value of a property, please contact us for a free consultation.
3 Beds
3 Baths
1,400 SqFt
SOLD DATE : 04/14/2017
Key Details
Sold Price $199,900
Property Type Townhouse
Sub Type Interior Row/Townhouse
Listing Status Sold
Purchase Type For Sale
Square Footage 1,400 sqft
Price per Sqft $142
Subdivision Hickory Ridge
MLS Listing ID 1002603677
Sold Date 04/14/17
Style Colonial
Bedrooms 3
Full Baths 2
Half Baths 1
HOA Fees $54/qua
HOA Y/N Y
Abv Grd Liv Area 1,400
Originating Board TREND
Year Built 1979
Annual Tax Amount $3,094
Tax Year 2017
Lot Size 2,200 Sqft
Acres 0.05
Lot Dimensions 20X110
Property Description
Desired Hickory Ridge! Fantastic townhome with finished basement. Owner has taken excellent care of this home. Improvements include: new carpeting in basement (July 2016), new carpeting on second floor (with exception of master) 2015, Pergo flooring on main level (2010) new heating/ac unit and new bedroom ceiling fans (2008), and new deck (2007) to name a few. Spacious Bedrooms with ceiling fans and deep closets. Updated Kitchen with a wooden bar nook for additional seating or prep. Dining room is perfect for hosting relatives and friends. Slider off the dining room to the 12x10 deck overlooking common area and offering a peaceful place to relax. Spread out in the cozy Living room on the main level, or the finished basement also with a slider leading to patio and providing access to common area. Basement includes an unfinished room boasting a workbench. Convenient parking!! Includes 2 dedicated parking spots for each home, along with off and on-street parking for overflow. Just around the corner is the Holiday House Pool, and West Rockhill Elementary School.
Location
State PA
County Bucks
Area Sellersville Boro (10139)
Zoning LR
Rooms
Other Rooms Living Room, Dining Room, Primary Bedroom, Bedroom 2, Kitchen, Family Room, Bedroom 1
Basement Full, Outside Entrance
Interior
Interior Features Ceiling Fan(s), Breakfast Area
Hot Water Electric
Heating Electric, Forced Air
Cooling Central A/C
Flooring Fully Carpeted, Vinyl
Equipment Dishwasher
Fireplace N
Appliance Dishwasher
Heat Source Electric
Laundry Upper Floor
Exterior
Waterfront N
Water Access N
Roof Type Pitched,Shingle
Accessibility None
Parking Type Driveway
Garage N
Building
Lot Description Level
Story 2
Foundation Concrete Perimeter
Sewer Public Sewer
Water Public
Architectural Style Colonial
Level or Stories 2
Additional Building Above Grade
New Construction N
Schools
School District Pennridge
Others
Senior Community No
Tax ID 39-003-314
Ownership Fee Simple
Acceptable Financing Conventional, VA, FHA 203(b)
Listing Terms Conventional, VA, FHA 203(b)
Financing Conventional,VA,FHA 203(b)
Read Less Info
Want to know what your home might be worth? Contact us for a FREE valuation!

Our team is ready to help you sell your home for the highest possible price ASAP

Bought with Cathy Antonucci • RE/MAX 440 - Perkasie

"My job is to find and attract mastery-based agents to the office, protect the culture, and make sure everyone is happy! "






