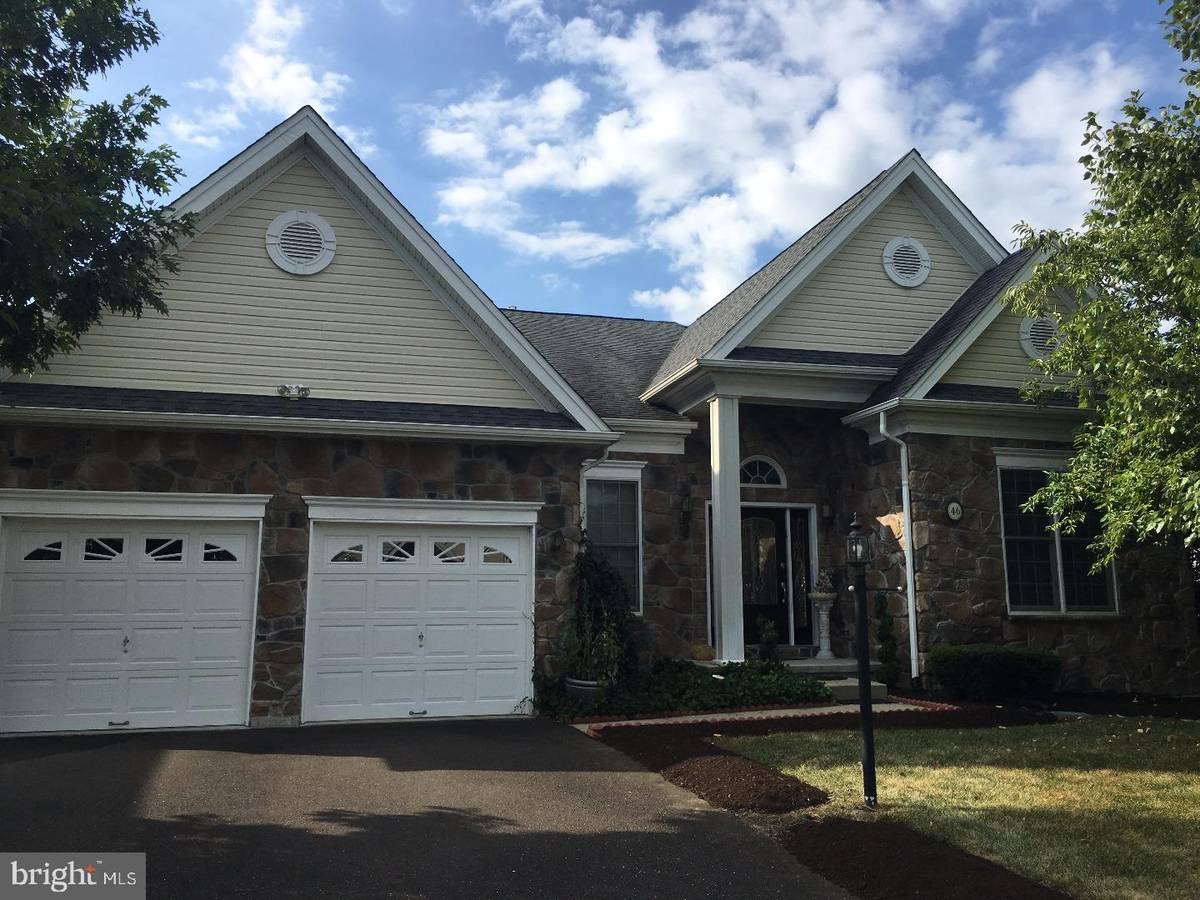$520,000
$550,000
5.5%For more information regarding the value of a property, please contact us for a free consultation.
2 Beds
3 Baths
2,418 SqFt
SOLD DATE : 07/11/2017
Key Details
Sold Price $520,000
Property Type Single Family Home
Sub Type Detached
Listing Status Sold
Purchase Type For Sale
Square Footage 2,418 sqft
Price per Sqft $215
Subdivision Regency At Northam
MLS Listing ID 1002607799
Sold Date 07/11/17
Style Contemporary
Bedrooms 2
Full Baths 3
HOA Fees $257/mo
HOA Y/N Y
Abv Grd Liv Area 2,418
Originating Board TREND
Year Built 2004
Annual Tax Amount $6,912
Tax Year 2017
Lot Size 7,625 Sqft
Acres 0.18
Lot Dimensions 61X125
Property Description
Beautiful stone front expanded Bayhill Model in desirable Regency of Northampton, an active adult community, is located on a premiere lot which overlooks clubhouse, pool and lake. This home features open floor plan with large windows and high ceilings. Foyer Entrance, Gourmet Kitchen with 42" maple cabinets, granite counter tops with breakfast nook, tile backsplash and built-in refrigerator, Expanded Sunroom that has a sliding door which leads to an oversized Deck that overlooks the beautiful grounds of the development, Formal Dining Room with tray ceiling, Expanded Family Room with custom marble gas fireplace, Grand Master Suite with tray ceiling, sitting area, master bath with Jacuzzi tub and shower stall and a large walk-in closet, second spacious bedrooms, an office/den, large custom Laundry Room and Open Staircase that leads into an oversized finished walk-out Basement that features open space, large closets for storage and full bath with sauna. Hardwood floors, upgraded lighting package with recessed lighting, upgraded HVAC 2-zone system, central vacuum and oversized 2 car garage with pull down stairs that lead to the floored attic complete this spectacular home in a community with luxurious amenities that include clubhouse, pool, gym and walking trails. To top it all of the lawn care, landscaping and snow removal is included in association. It is conveniently located in the heart of Bucks County close to all major roads, shopping, restaurants and great parks.A
Location
State PA
County Bucks
Area Northampton Twp (10131)
Zoning R1
Rooms
Other Rooms Living Room, Dining Room, Primary Bedroom, Kitchen, Family Room, Bedroom 1, Laundry, Other, Attic
Basement Full, Outside Entrance, Fully Finished
Interior
Interior Features Primary Bath(s), Butlers Pantry, Attic/House Fan, WhirlPool/HotTub, Sauna, Central Vacuum, Stall Shower, Kitchen - Eat-In
Hot Water Natural Gas
Heating Gas, Forced Air
Cooling Central A/C
Flooring Wood
Fireplaces Number 1
Fireplaces Type Marble, Gas/Propane
Equipment Cooktop, Oven - Wall, Oven - Double, Dishwasher, Refrigerator, Disposal, Built-In Microwave
Fireplace Y
Appliance Cooktop, Oven - Wall, Oven - Double, Dishwasher, Refrigerator, Disposal, Built-In Microwave
Heat Source Natural Gas
Laundry Main Floor
Exterior
Exterior Feature Deck(s), Patio(s)
Garage Inside Access, Garage Door Opener
Garage Spaces 5.0
Utilities Available Cable TV
Amenities Available Swimming Pool, Tennis Courts, Club House
Waterfront N
Water Access N
Roof Type Shingle
Accessibility None
Porch Deck(s), Patio(s)
Parking Type On Street, Driveway, Attached Garage, Other
Attached Garage 2
Total Parking Spaces 5
Garage Y
Building
Story 1
Sewer Public Sewer
Water Public
Architectural Style Contemporary
Level or Stories 1
Additional Building Above Grade
Structure Type 9'+ Ceilings
New Construction N
Schools
School District Council Rock
Others
HOA Fee Include Pool(s),Common Area Maintenance,Lawn Maintenance,Snow Removal,Trash,Insurance
Senior Community No
Tax ID 31-067-475
Ownership Fee Simple
Read Less Info
Want to know what your home might be worth? Contact us for a FREE valuation!

Our team is ready to help you sell your home for the highest possible price ASAP

Bought with Nadine Simantov • Keller Williams Real Estate-Langhorne

"My job is to find and attract mastery-based agents to the office, protect the culture, and make sure everyone is happy! "






