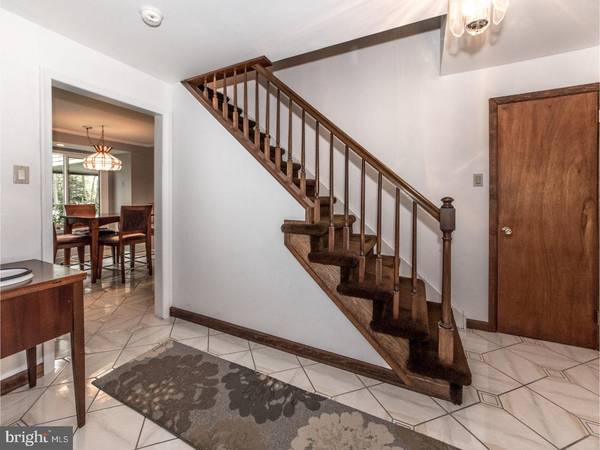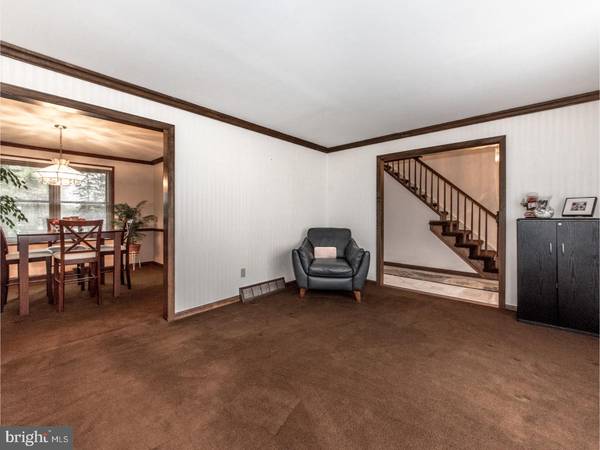$355,000
$364,900
2.7%For more information regarding the value of a property, please contact us for a free consultation.
4 Beds
3 Baths
2,170 SqFt
SOLD DATE : 07/17/2017
Key Details
Sold Price $355,000
Property Type Single Family Home
Sub Type Detached
Listing Status Sold
Purchase Type For Sale
Square Footage 2,170 sqft
Price per Sqft $163
Subdivision Long Lane Farms
MLS Listing ID 1002616081
Sold Date 07/17/17
Style Colonial
Bedrooms 4
Full Baths 2
Half Baths 1
HOA Y/N N
Abv Grd Liv Area 2,170
Originating Board TREND
Year Built 1974
Annual Tax Amount $4,986
Tax Year 2017
Lot Size 0.459 Acres
Acres 0.46
Lot Dimensions 100X200
Property Description
Beautifully maintained Colonial located on a picturesque lot. Enter this home into the open foyer that leads to the formal Living room with bay window and Dining Room. The eat-in kitchen boasts an abundance of raised panel wood cabinetry with granite counter top, upgraded appliances, ceramic tile floor, recessed lighting and overlooks the family room. The warm and inviting Family room features a stone wall with fireplace, recessed lighting, door to rear covered patio. Wonderful for family gatherings rain or shine! The half bath and laundry room with built-in cabinets complete the first floor. The second floor includes Main bedroom includes recessed lighting, ceiling fan, walk-in closet and ceramic tiled bath. There are three additional sizeable bedrooms with closets and hall bath. There is a large Basement with built-in shelving. Amazing home that includes newer windows, six panel doors, crown molding, recessed lights, ceiling fans, maintenance free brick and siding, storage shed, Gas heat, central air. The outside living features a concrete rear covered patio that overlooks a beautiful fenced yard with tall shade trees. This home is surrounded by a beautiful array of flowering plants and shrubs. Ready to move in.
Location
State PA
County Bucks
Area Northampton Twp (10131)
Zoning R2
Rooms
Other Rooms Living Room, Dining Room, Primary Bedroom, Bedroom 2, Bedroom 3, Kitchen, Family Room, Bedroom 1, Attic
Basement Partial, Unfinished
Interior
Interior Features Primary Bath(s), Butlers Pantry, Ceiling Fan(s), Stall Shower, Kitchen - Eat-In
Hot Water Natural Gas
Heating Gas, Forced Air
Cooling Central A/C
Flooring Wood, Fully Carpeted, Tile/Brick
Fireplaces Number 1
Fireplaces Type Stone
Equipment Oven - Self Cleaning, Dishwasher, Disposal
Fireplace Y
Window Features Bay/Bow,Replacement
Appliance Oven - Self Cleaning, Dishwasher, Disposal
Heat Source Natural Gas
Laundry Main Floor
Exterior
Exterior Feature Porch(es)
Garage Spaces 5.0
Utilities Available Cable TV
Waterfront N
Water Access N
Roof Type Shingle
Accessibility None
Porch Porch(es)
Parking Type Driveway, Attached Garage
Attached Garage 2
Total Parking Spaces 5
Garage Y
Building
Lot Description Level, Front Yard, Rear Yard, SideYard(s)
Story 2
Foundation Brick/Mortar
Sewer Public Sewer
Water Public
Architectural Style Colonial
Level or Stories 2
Additional Building Above Grade
New Construction N
Schools
School District Council Rock
Others
Senior Community No
Tax ID 31-024-157
Ownership Fee Simple
Acceptable Financing Conventional
Listing Terms Conventional
Financing Conventional
Read Less Info
Want to know what your home might be worth? Contact us for a FREE valuation!

Our team is ready to help you sell your home for the highest possible price ASAP

Bought with Sam J Kurisinmoottil • Homestarr Realty

"My job is to find and attract mastery-based agents to the office, protect the culture, and make sure everyone is happy! "






