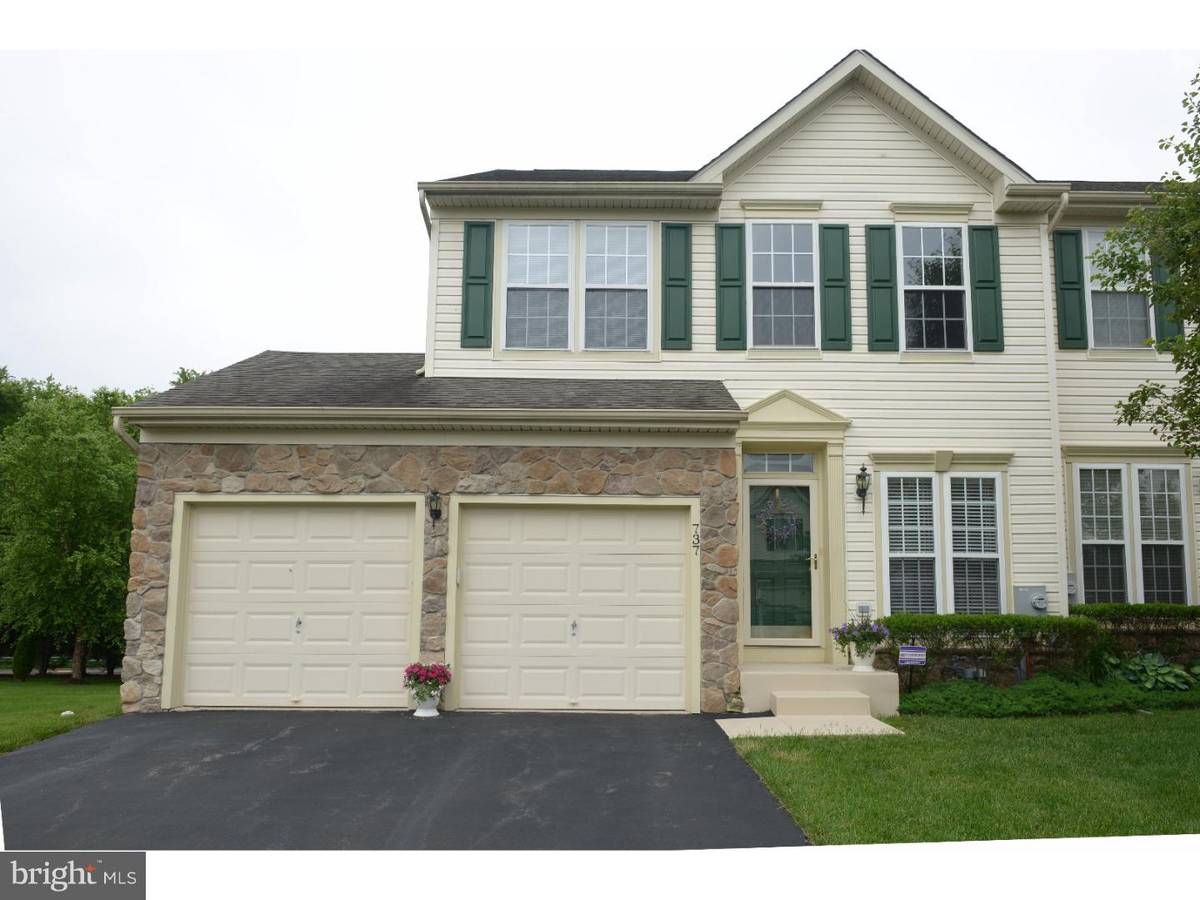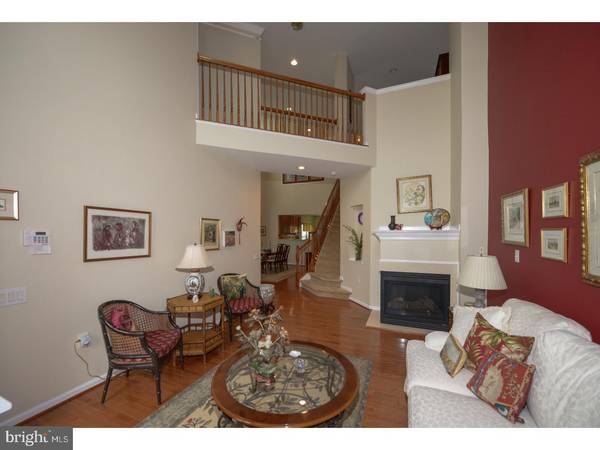$355,000
$369,900
4.0%For more information regarding the value of a property, please contact us for a free consultation.
3 Beds
4 Baths
2,390 SqFt
SOLD DATE : 08/30/2017
Key Details
Sold Price $355,000
Property Type Townhouse
Sub Type Interior Row/Townhouse
Listing Status Sold
Purchase Type For Sale
Square Footage 2,390 sqft
Price per Sqft $148
Subdivision Bluestone Creek
MLS Listing ID 1002619909
Sold Date 08/30/17
Style Colonial
Bedrooms 3
Full Baths 2
Half Baths 2
HOA Fees $167/mo
HOA Y/N Y
Abv Grd Liv Area 2,390
Originating Board TREND
Year Built 2005
Annual Tax Amount $5,545
Tax Year 2017
Lot Size 4,120 Sqft
Acres 0.09
Lot Dimensions 37X109
Property Description
Welcome to one of Bucks Counties finest age restricted communities " Blue Stone Creek"(55+). Pride of ownership is evident when you enter this Home. This is a hard find end unit Townhome with a 2 car garage. It features a private master suite on the first floor with a master bath. On the this floor there is a Living Room with a gas fireplace a full dining room. powder room, the laundry with washer and dryer, a gourmet kitchen with 42 inch cabinets and a breakfast area. The 2nd floor has 2 good size bedrooms a full bath and a loft that could be your office. The basement is finished and is great for entertaining there is another powder room and plenty of storage space. The First floor has upgraded hardwood floors thru out the living room, dining room, kitchen and master bedroom. Now lets talk one of the best locations that you ever find. It's a short drive to Wegmans,Wawa,Home Depot,Lowes,Target, the Regal Movie Theatre, PF Changs and many other fine restaurants. not far from 2 golf courses, close to route 611 and a short drive to the Warminster Train Station. Now lets talk about the Community there is a Club House with a fitness center and a game room and much more. There are walking trails for your enjoyment. There is no pool so the HOA is very reasonable.
Location
State PA
County Bucks
Area Warrington Twp (10150)
Zoning R
Rooms
Other Rooms Living Room, Dining Room, Primary Bedroom, Bedroom 2, Kitchen, Family Room, Bedroom 1, Other
Basement Full, Fully Finished
Interior
Interior Features Primary Bath(s), Ceiling Fan(s), Stall Shower, Kitchen - Eat-In
Hot Water Natural Gas
Heating Gas, Forced Air, Zoned
Cooling Central A/C
Flooring Wood, Fully Carpeted
Fireplaces Number 1
Fireplaces Type Gas/Propane
Equipment Disposal, Built-In Microwave
Fireplace Y
Window Features Bay/Bow
Appliance Disposal, Built-In Microwave
Heat Source Natural Gas
Laundry Main Floor
Exterior
Garage Inside Access, Garage Door Opener
Garage Spaces 4.0
Utilities Available Cable TV
Amenities Available Club House
Waterfront N
Water Access N
Roof Type Shingle
Accessibility None
Parking Type On Street, Driveway, Attached Garage, Other
Attached Garage 2
Total Parking Spaces 4
Garage Y
Building
Lot Description Level, Front Yard, Rear Yard, SideYard(s)
Story 2
Sewer Public Sewer
Water Public
Architectural Style Colonial
Level or Stories 2
Additional Building Above Grade
Structure Type Cathedral Ceilings,9'+ Ceilings,High
New Construction N
Schools
High Schools Central Bucks High School South
School District Central Bucks
Others
Pets Allowed Y
HOA Fee Include Common Area Maintenance,Ext Bldg Maint,Lawn Maintenance,Snow Removal,Trash
Senior Community Yes
Tax ID 50-060-039
Ownership Fee Simple
Security Features Security System
Acceptable Financing Conventional
Listing Terms Conventional
Financing Conventional
Pets Description Case by Case Basis
Read Less Info
Want to know what your home might be worth? Contact us for a FREE valuation!

Our team is ready to help you sell your home for the highest possible price ASAP

Bought with Cory Mcdonald • EveryHome Realtors

"My job is to find and attract mastery-based agents to the office, protect the culture, and make sure everyone is happy! "






