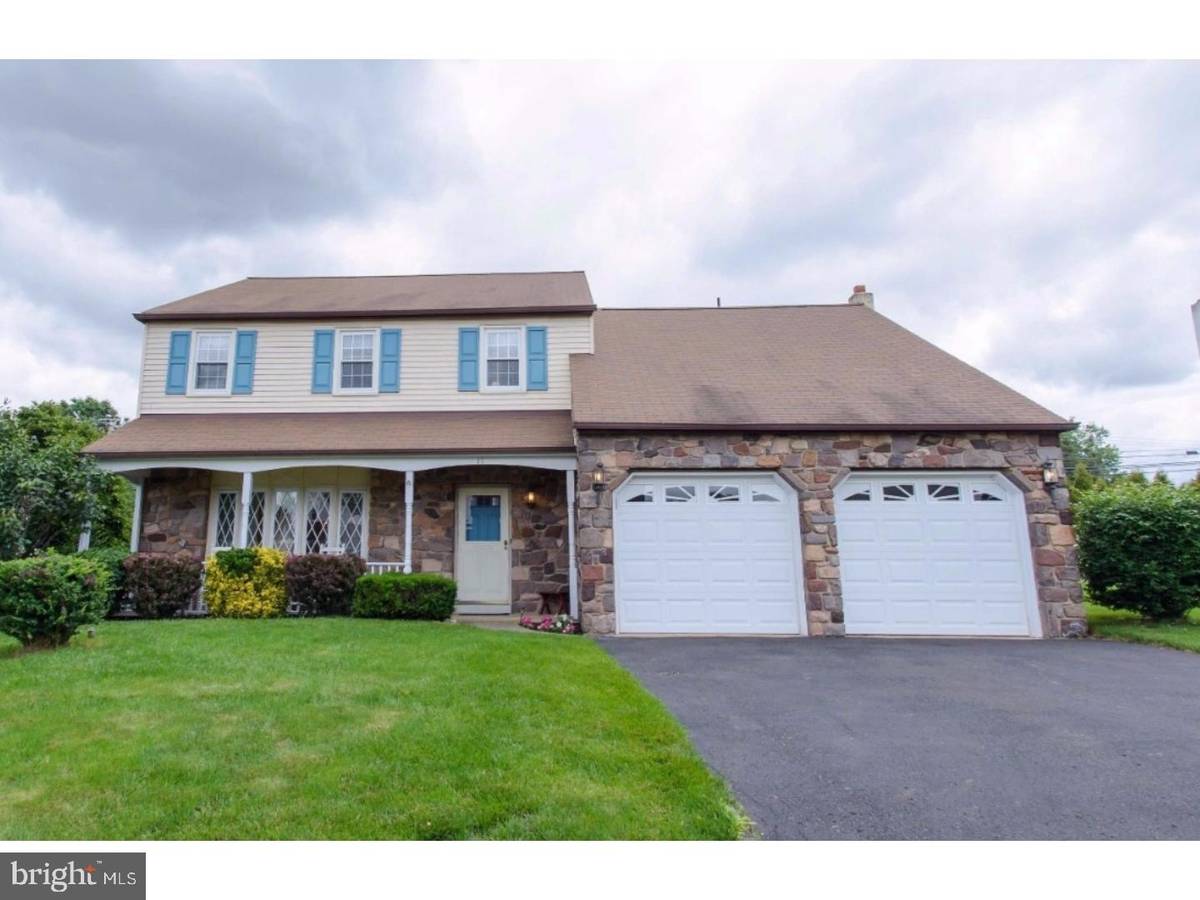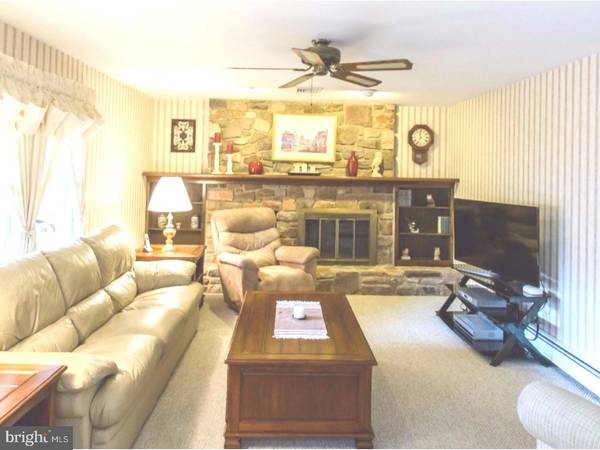$390,000
$399,900
2.5%For more information regarding the value of a property, please contact us for a free consultation.
4 Beds
3 Baths
2,540 SqFt
SOLD DATE : 08/11/2017
Key Details
Sold Price $390,000
Property Type Single Family Home
Sub Type Detached
Listing Status Sold
Purchase Type For Sale
Square Footage 2,540 sqft
Price per Sqft $153
Subdivision Hampton Bridge
MLS Listing ID 1002620325
Sold Date 08/11/17
Style Colonial
Bedrooms 4
Full Baths 2
Half Baths 1
HOA Y/N N
Abv Grd Liv Area 2,540
Originating Board TREND
Year Built 1980
Annual Tax Amount $6,919
Tax Year 2017
Lot Size 9,750 Sqft
Acres 0.22
Lot Dimensions 75X130
Property Description
Welcome to this desirable, meticulously maintained Hampton Bridge home. Enter from a covered front porch to a tiled foyer that opens to the carpeted living room with lovely bay window. The spacious eat-in Kitchen is the perfect place for family meals and features an abundance of beautiful maple cabinets, under-mount lighting, corian countertops, island, recessed lighting, pantry, and bay window with views of a serene backyard. Enjoy holiday dinners in the Formal Dining Room. The warmth and character of the brick fireplace flanked by built-in book cases gives the Family Room a relaxing ambiance. A large Sunroom with cathedral ceiling and wood paneling is sure to delight. Exit to the paver Patio for outdoor fun and picnics. Kick your feet up and enjoy the backyard and garden. A Powder Room, Laundry Room and Two Car Garage complete the first level. The upper level boasts Four Bedrooms & Two Full Baths. The Main Bedroom offers generous closets and an updated Bath featuring glass shower enclosure, tile floor and maple cabinets. Ample sized Bedrooms are window bright with large closets. The huge walk-in storage area will meet all your storage needs. And after a hot summer day the Whole House Fan cools off the house. Located in the Neshaminy School District, minutes from shopping, dining, top medical facilities, major transportation routes, & Core Creek Park. All window treatments and patio furniture included.
Location
State PA
County Bucks
Area Middletown Twp (10122)
Zoning RA3
Rooms
Other Rooms Living Room, Dining Room, Primary Bedroom, Bedroom 2, Bedroom 3, Kitchen, Family Room, Bedroom 1, Laundry, Other, Attic
Interior
Interior Features Primary Bath(s), Kitchen - Island, Butlers Pantry, Ceiling Fan(s), Attic/House Fan, Kitchen - Eat-In
Hot Water Oil
Heating Oil, Hot Water
Cooling Central A/C
Flooring Fully Carpeted, Vinyl, Tile/Brick
Fireplaces Number 1
Fireplaces Type Brick
Equipment Cooktop, Built-In Range, Oven - Self Cleaning, Dishwasher, Refrigerator, Disposal, Built-In Microwave
Fireplace Y
Window Features Bay/Bow,Replacement
Appliance Cooktop, Built-In Range, Oven - Self Cleaning, Dishwasher, Refrigerator, Disposal, Built-In Microwave
Heat Source Oil
Laundry Main Floor
Exterior
Exterior Feature Patio(s), Porch(es)
Garage Inside Access, Garage Door Opener
Garage Spaces 5.0
Utilities Available Cable TV
Waterfront N
Water Access N
Roof Type Pitched,Shingle
Accessibility None
Porch Patio(s), Porch(es)
Parking Type Attached Garage, Other
Attached Garage 2
Total Parking Spaces 5
Garage Y
Building
Lot Description Front Yard, Rear Yard, SideYard(s)
Story 2
Foundation Slab
Sewer Public Sewer
Water Public
Architectural Style Colonial
Level or Stories 2
Additional Building Above Grade
Structure Type Cathedral Ceilings
New Construction N
Schools
Elementary Schools Buck
Middle Schools Maple Point
High Schools Neshaminy
School District Neshaminy
Others
Senior Community No
Tax ID 22-074-049
Ownership Fee Simple
Read Less Info
Want to know what your home might be worth? Contact us for a FREE valuation!

Our team is ready to help you sell your home for the highest possible price ASAP

Bought with Diane Scully-Teufel • RE/MAX Properties - Newtown

"My job is to find and attract mastery-based agents to the office, protect the culture, and make sure everyone is happy! "






