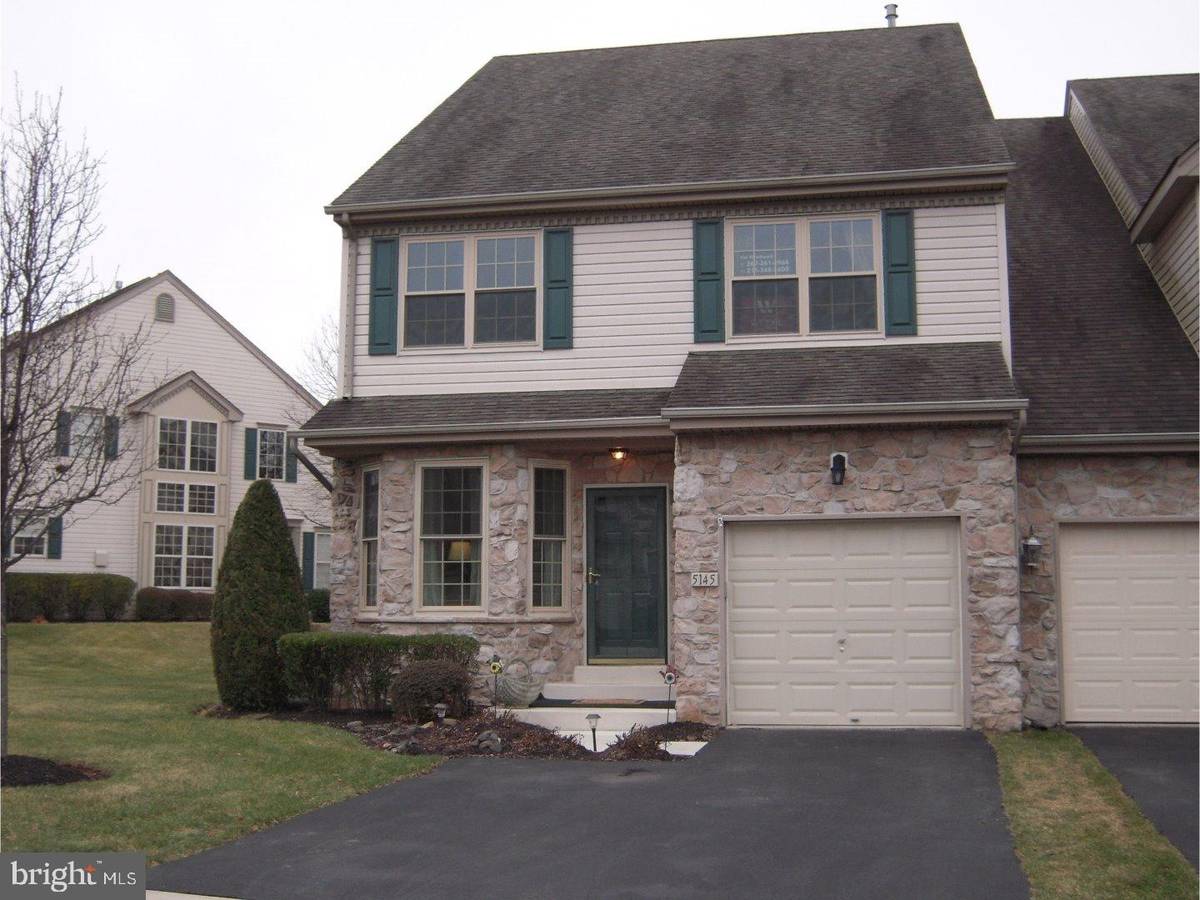$377,000
$379,900
0.8%For more information regarding the value of a property, please contact us for a free consultation.
3 Beds
4 Baths
2,494 SqFt
SOLD DATE : 07/31/2017
Key Details
Sold Price $377,000
Property Type Townhouse
Sub Type Interior Row/Townhouse
Listing Status Sold
Purchase Type For Sale
Square Footage 2,494 sqft
Price per Sqft $151
Subdivision The Enclave At Fir
MLS Listing ID 1002602193
Sold Date 07/31/17
Style Colonial
Bedrooms 3
Full Baths 3
Half Baths 1
HOA Fees $210/mo
HOA Y/N Y
Abv Grd Liv Area 2,494
Originating Board TREND
Year Built 1999
Annual Tax Amount $5,041
Tax Year 2017
Lot Size 7,728 Sqft
Acres 0.18
Lot Dimensions 101X149
Property Description
Incredible upgrades, outstanding maintenance, perfect location, make this wonderful End Unit Bentley model in The Enclave at Fireside your new home. Extensive upgrades adding comfort and value are the hall mark of this comfortable home. Entering the living room you will see the hardwood floors and wrought iron balusters on the staircase. The open floor plan of the family room and kitchen is perfect for entertaining- the vaulted ceiling with fan, gas fireplace, wall of windows plus the added end unit windows, make the family room a inviting space. The kitchen has cherry cabinets, corian counters, under mount SS sink, under cabinet lighting, gas range and tile backsplash. Sliders from the breakfast area lead to the 24'x 12' deck and premium lot which has been beautifully landscaped providing a wonderful view. Heading upstairs you will notice the additional window on the landing. The master bedroom with coffered ceiling, ceiling fan and high hat lights also offers an amazing walk-in closet with professional organizer system. The master bath has upgraded tile, a tile shower, corian counters and all new fixtures. The hall bath also has upgraded tile plus corian and new fixtures. Bedrooms 2 and 3 have ceiling fans and are freshly painted. The finished daylight basement has a large media/game room (wired for surround sound) with a gas FP, an extra room which could be an office or bedroom, and a beautifully done full bath. Also upgraded: added R30 insulation, many new triple pane windows, new water heater, new AC condenser, upgraded light fixtures t/o, wired for security system, new washer and dryer included, built-in storage shelf in garage, new and newer flooring in many areas, added cabinets in laundry room.
Location
State PA
County Bucks
Area Buckingham Twp (10106)
Zoning R5
Rooms
Other Rooms Living Room, Dining Room, Primary Bedroom, Bedroom 2, Kitchen, Family Room, Bedroom 1, Laundry, Other
Basement Full, Fully Finished
Interior
Interior Features Primary Bath(s), Butlers Pantry, Ceiling Fan(s), Stall Shower, Kitchen - Eat-In
Hot Water Natural Gas
Heating Gas, Forced Air
Cooling Central A/C
Flooring Wood, Fully Carpeted, Tile/Brick
Fireplaces Number 1
Fireplaces Type Stone
Equipment Built-In Range, Oven - Self Cleaning, Dishwasher, Disposal, Built-In Microwave
Fireplace Y
Window Features Bay/Bow,Energy Efficient,Replacement
Appliance Built-In Range, Oven - Self Cleaning, Dishwasher, Disposal, Built-In Microwave
Heat Source Natural Gas
Laundry Main Floor
Exterior
Exterior Feature Deck(s)
Garage Inside Access, Garage Door Opener
Garage Spaces 3.0
Utilities Available Cable TV
Waterfront N
Water Access N
Accessibility None
Porch Deck(s)
Parking Type Driveway, Attached Garage, Other
Attached Garage 1
Total Parking Spaces 3
Garage Y
Building
Story 2
Foundation Concrete Perimeter
Sewer Public Sewer
Water Public
Architectural Style Colonial
Level or Stories 2
Additional Building Above Grade
Structure Type Cathedral Ceilings,9'+ Ceilings
New Construction N
Schools
Elementary Schools Cold Spring
Middle Schools Holicong
High Schools Central Bucks High School East
School District Central Bucks
Others
HOA Fee Include Common Area Maintenance,Lawn Maintenance,Snow Removal,Trash
Senior Community No
Tax ID 06-060-162
Ownership Fee Simple
Read Less Info
Want to know what your home might be worth? Contact us for a FREE valuation!

Our team is ready to help you sell your home for the highest possible price ASAP

Bought with Mary B Callanan • Weichert Realtors

"My job is to find and attract mastery-based agents to the office, protect the culture, and make sure everyone is happy! "






