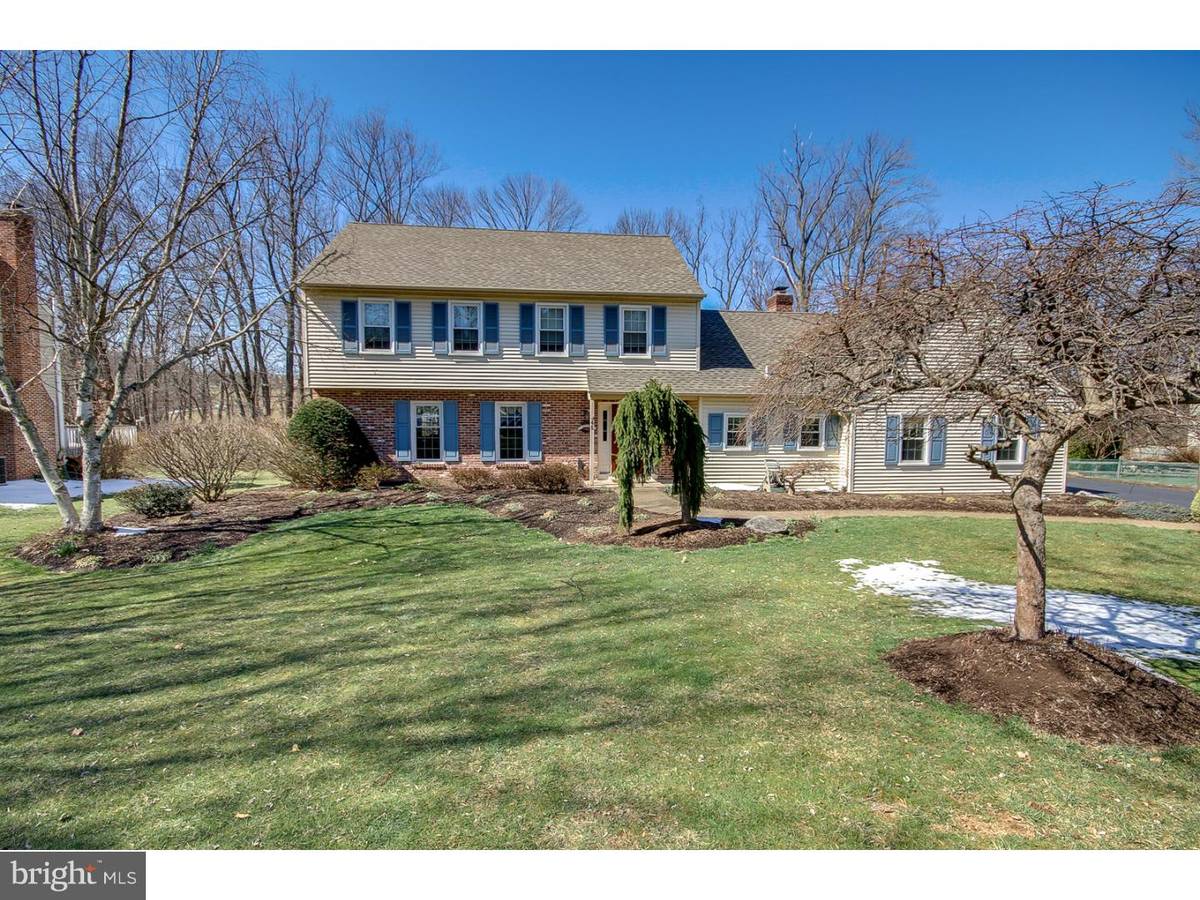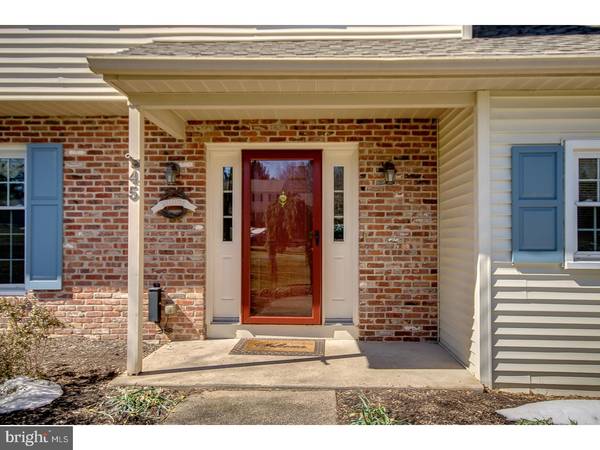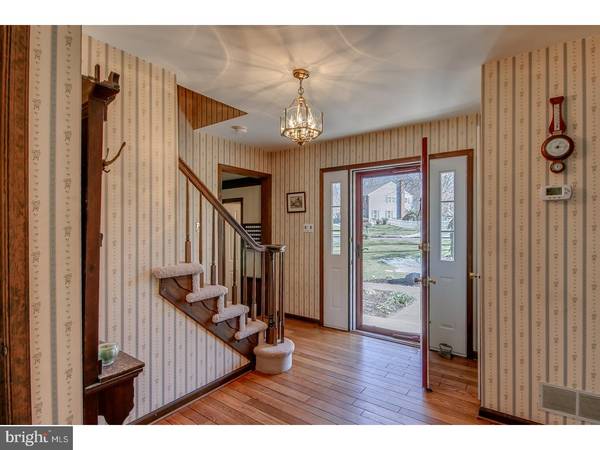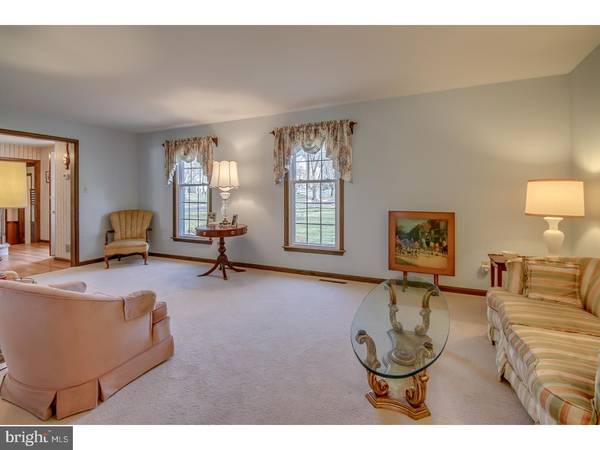$461,000
$474,900
2.9%For more information regarding the value of a property, please contact us for a free consultation.
5 Beds
3 Baths
2,439 SqFt
SOLD DATE : 05/31/2017
Key Details
Sold Price $461,000
Property Type Single Family Home
Sub Type Detached
Listing Status Sold
Purchase Type For Sale
Square Footage 2,439 sqft
Price per Sqft $189
Subdivision Old Mill Ests
MLS Listing ID 1002611919
Sold Date 05/31/17
Style Colonial
Bedrooms 5
Full Baths 2
Half Baths 1
HOA Y/N N
Abv Grd Liv Area 2,439
Originating Board TREND
Year Built 1984
Annual Tax Amount $7,998
Tax Year 2017
Lot Size 0.497 Acres
Acres 0.5
Lot Dimensions 110X197
Property Description
Welcome to this beautifully maintained 2 story colonial.This home is a Zavetta built home & is the Sturbridge Model. This model offers your traditional living room, dining room, kitchen with new range & microwave and offers a comfortable eating area. The large family room welcomes you with a wood burning brick fireplace. From the family room enter through sliding glass doors to a wonderful, nice size sunroom with attached patio all overlooking a private wooded setting.There are sliders windows throughout the sunroom. A great place to relax in all seasons. The main level also has a powder room & laundry room off a 2 car oversized garage. The garage has pull down stairs to access the attic and 2 electric garage door openers (2016).The second story of the Sturbridge model has FIVE nice size bedrooms with 2.5 baths. Newer features in this home are, replacement windows (2008),roof replacement(2009) with added gutter caps, outdoor lights and pole light(2015), electric heat pump(2012),well pump(2006),Neutralizer (2015),Painting throughout (2014),and freshly cleaned carpets.The unfinished basement offers plenty of storage and possibly future finishing.Not only is this home well maintained, it is located in the sought after "Old Mill Estates", minutes from Doylestown's Historic District, and in the award winning Central Bucks School District.
Location
State PA
County Bucks
Area Plumstead Twp (10134)
Zoning R3
Rooms
Other Rooms Living Room, Dining Room, Primary Bedroom, Bedroom 2, Bedroom 3, Kitchen, Family Room, Bedroom 1, Laundry, Other, Attic
Basement Full, Unfinished
Interior
Interior Features Primary Bath(s), Kitchen - Island, Kitchen - Eat-In
Hot Water Electric
Heating Heat Pump - Electric BackUp, Hot Water
Cooling Central A/C
Flooring Wood, Fully Carpeted
Fireplaces Number 1
Fireplaces Type Brick
Equipment Oven - Self Cleaning, Dishwasher, Refrigerator, Disposal
Fireplace Y
Window Features Replacement
Appliance Oven - Self Cleaning, Dishwasher, Refrigerator, Disposal
Laundry Main Floor
Exterior
Exterior Feature Patio(s)
Garage Spaces 5.0
Utilities Available Cable TV
Waterfront N
Water Access N
Roof Type Shingle
Accessibility None
Porch Patio(s)
Parking Type Driveway, Attached Garage
Attached Garage 2
Total Parking Spaces 5
Garage Y
Building
Lot Description Front Yard, Rear Yard, SideYard(s)
Story 2
Sewer Public Sewer
Water Well
Architectural Style Colonial
Level or Stories 2
Additional Building Above Grade
New Construction N
Schools
School District Central Bucks
Others
Senior Community No
Tax ID 34-040-045
Ownership Fee Simple
Acceptable Financing Conventional, VA, FHA 203(b)
Listing Terms Conventional, VA, FHA 203(b)
Financing Conventional,VA,FHA 203(b)
Read Less Info
Want to know what your home might be worth? Contact us for a FREE valuation!

Our team is ready to help you sell your home for the highest possible price ASAP

Bought with Heather L Walton • Class-Harlan Real Estate

"My job is to find and attract mastery-based agents to the office, protect the culture, and make sure everyone is happy! "






