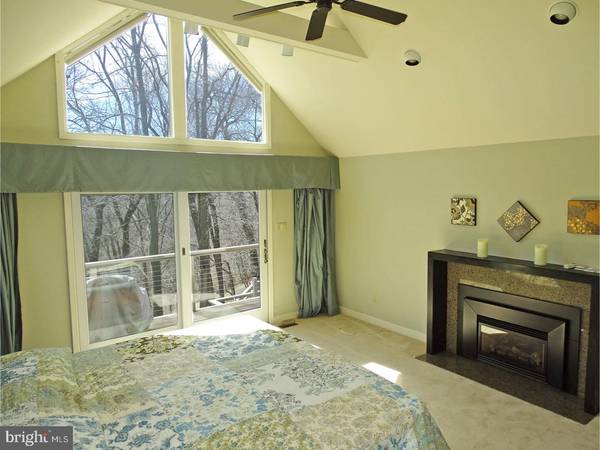$620,000
$619,900
For more information regarding the value of a property, please contact us for a free consultation.
4 Beds
4 Baths
3,992 SqFt
SOLD DATE : 06/30/2017
Key Details
Sold Price $620,000
Property Type Single Family Home
Sub Type Detached
Listing Status Sold
Purchase Type For Sale
Square Footage 3,992 sqft
Price per Sqft $155
Subdivision Creekwood
MLS Listing ID 1002612085
Sold Date 06/30/17
Style Colonial
Bedrooms 4
Full Baths 3
Half Baths 1
HOA Y/N N
Abv Grd Liv Area 3,992
Originating Board TREND
Year Built 1988
Annual Tax Amount $10,297
Tax Year 2017
Lot Size 1.730 Acres
Acres 1.73
Lot Dimensions .
Property Description
A truly extraordinary custom-built home on 1.73 acre lot with spectacular private wooded views in top notch Council Rock School District. Located on a quiet cul-de-sac in the sought-after Creekwood subdivision within Northampton Township, this home offers a wonderful blend of clean modern lines with traditional decor and a warm, welcoming neutral color scheme, open floor plan, expansive new high-efficiency windows, three fireplaces and a multi-tiered newer wood deck designed to showcase rare and breath-taking views four seasons of the year. Featuring four/five large bedrooms, three full and one half luxury baths, a two-story formal living room/dining room, sunny eat-in kitchen with new skylights and blinds built in, family room, wonderful home office, and a gorgeous almost 1000 sq.ft. walk-out lower level with custom built-in shelves & cabinetry, media and game areas and outdoor hard paver patio, this home is perfect for both comfortable day-to-day living and elegant indoor/outdoor entertaining. The master suite boasts a vaulted ceiling, fireplace, glass doors to deck and full wooded views, walk-in closet with built-in organizers, and a luxury bath with double-sized tile shower, jetted tub and private bathroom area. The second bedroom has an attached bath featuring a new and extravagant enclosed steam shower with stereo system. The adjacent family room/bedroom also boasts awesome wooded views, built-in cabinetry, fireplace and glass door access to wood deck and outdoor hot tub. The upper level offers a laundry room, two more spacious bedrooms, and a recently updated hall bath with second enclosed steam shower/stereo system and fantastic top-of-the line bath fixtures. The entire home is equipped with a four-zone high-efficiency electric heat pump HVAC system and extensive storage opportunities throughout. The fireplace inserts are newer are propane with direct venting for high efficiency. The siding, gutters and soffit were all replaced within the last two years. All this and this home is conveniently located less than one mile from Newtown-Langhorne Road off Bridgetown Pike, this home provides extremely easy commuting access to Route 1, I-95, and the PA Turnpike. Also easy access to local trains traveling to Philadelphia, NYC and the Northeast corridor. Convenient to nearby local restaurants, shopping and terrific Core Creek and Tyler parks. Do not miss this fabulous home offered at a fabulous price.
Location
State PA
County Bucks
Area Northampton Twp (10131)
Zoning R1
Rooms
Other Rooms Living Room, Dining Room, Primary Bedroom, Bedroom 2, Bedroom 3, Kitchen, Family Room, Bedroom 1, Laundry, Other, Attic
Basement Full, Unfinished, Outside Entrance, Fully Finished
Interior
Interior Features Primary Bath(s), Skylight(s), Ceiling Fan(s), Attic/House Fan, WhirlPool/HotTub, Exposed Beams, Wet/Dry Bar, Stall Shower, Dining Area
Hot Water Electric
Heating Heat Pump - Electric BackUp, Forced Air, Zoned, Energy Star Heating System
Cooling Central A/C
Flooring Wood, Fully Carpeted, Tile/Brick, Marble
Fireplaces Type Marble, Gas/Propane
Equipment Cooktop, Oven - Wall, Oven - Self Cleaning, Dishwasher, Refrigerator, Disposal, Trash Compactor
Fireplace N
Window Features Energy Efficient,Replacement
Appliance Cooktop, Oven - Wall, Oven - Self Cleaning, Dishwasher, Refrigerator, Disposal, Trash Compactor
Laundry Upper Floor
Exterior
Exterior Feature Deck(s), Patio(s)
Garage Inside Access, Garage Door Opener, Oversized
Garage Spaces 6.0
Utilities Available Cable TV
Waterfront N
Roof Type Pitched,Shingle
Accessibility None
Porch Deck(s), Patio(s)
Parking Type On Street, Driveway, Attached Garage, Other
Attached Garage 3
Total Parking Spaces 6
Garage Y
Building
Lot Description Cul-de-sac, Trees/Wooded, Front Yard, Rear Yard, SideYard(s)
Story 3+
Foundation Concrete Perimeter
Sewer Public Sewer
Water Public
Architectural Style Colonial
Level or Stories 3+
Additional Building Above Grade
Structure Type Cathedral Ceilings,9'+ Ceilings
New Construction N
Schools
Elementary Schools Hillcrest
Middle Schools Holland
High Schools Council Rock High School South
School District Council Rock
Others
Senior Community No
Tax ID 31-039-011-011
Ownership Fee Simple
Security Features Security System
Acceptable Financing Conventional, VA, FHA 203(b)
Listing Terms Conventional, VA, FHA 203(b)
Financing Conventional,VA,FHA 203(b)
Read Less Info
Want to know what your home might be worth? Contact us for a FREE valuation!

Our team is ready to help you sell your home for the highest possible price ASAP

Bought with Diane Thomas • Keller Williams Real Estate-Langhorne

"My job is to find and attract mastery-based agents to the office, protect the culture, and make sure everyone is happy! "






