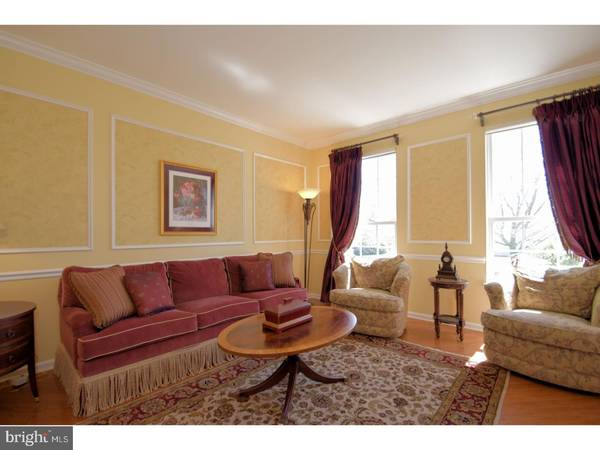$652,000
$642,000
1.6%For more information regarding the value of a property, please contact us for a free consultation.
4 Beds
3 Baths
3,112 SqFt
SOLD DATE : 06/27/2017
Key Details
Sold Price $652,000
Property Type Single Family Home
Sub Type Detached
Listing Status Sold
Purchase Type For Sale
Square Footage 3,112 sqft
Price per Sqft $209
Subdivision Cliveden
MLS Listing ID 1002613463
Sold Date 06/27/17
Style Colonial
Bedrooms 4
Full Baths 2
Half Baths 1
HOA Fees $22/ann
HOA Y/N Y
Abv Grd Liv Area 3,112
Originating Board TREND
Year Built 1995
Annual Tax Amount $7,859
Tax Year 2017
Lot Size 9,660 Sqft
Acres 0.22
Lot Dimensions 84X115
Property Description
Welcome to 71 Cliveden Drive, just a short walk to Newtown stores, restaurants, pubs etc. This lovely brick front colonial offers everything you are looking for. Hardwood floors, custom moldings, two story foyer, kitchen with stainless steel appliances and granite counter tops. Fabulous family room with fireplace and custom mantel with stunning built in entertainment center and cabinets. Upstairs you will find a nicely sized master bedroom with 2 custom-fitted walk in closets, a separate office and a totally re-modeled en-suite bathroom - double vanity cabinets with granite counter tops, make up station and a fabulous shower. Three more bedrooms and a remodeled hall bath, also with double sink, granite counter tops and custom mirror. All of this plus a large finished basement, 2 car attached garage and a private outside oasis, with covered patio with ceiling fan, mahogany tray ceiling and TV hook up, just a few steps from the hot tub. Whether it's cozy nights by the winter fire, fun games in the basement or a balmy Sunday brunch under the covered patio, this home offers it all. Welcome to 71 Cliveden Drive... Maybe you are home already! Newer furnace, hot water heater and AC, roof, siding, front door and driveway.
Location
State PA
County Bucks
Area Newtown Twp (10129)
Zoning R1
Rooms
Other Rooms Living Room, Dining Room, Primary Bedroom, Bedroom 2, Bedroom 3, Kitchen, Family Room, Bedroom 1, Laundry, Attic
Basement Full, Fully Finished
Interior
Interior Features Primary Bath(s), Skylight(s), Ceiling Fan(s), Stall Shower, Dining Area
Hot Water Natural Gas
Heating Gas, Forced Air
Cooling Central A/C
Flooring Wood, Fully Carpeted, Tile/Brick
Fireplaces Number 1
Fireplaces Type Gas/Propane
Equipment Oven - Self Cleaning, Dishwasher
Fireplace Y
Appliance Oven - Self Cleaning, Dishwasher
Heat Source Natural Gas
Laundry Main Floor
Exterior
Exterior Feature Patio(s)
Garage Spaces 2.0
Utilities Available Cable TV
Waterfront N
Water Access N
Roof Type Shingle
Accessibility None
Porch Patio(s)
Parking Type On Street, Driveway
Total Parking Spaces 2
Garage N
Building
Lot Description Front Yard, Rear Yard
Story 2
Foundation Concrete Perimeter
Sewer Public Sewer
Water Public
Architectural Style Colonial
Level or Stories 2
Additional Building Above Grade
New Construction N
Schools
Elementary Schools Newtown
Middle Schools Newtown
High Schools Council Rock High School North
School District Council Rock
Others
HOA Fee Include Common Area Maintenance
Senior Community No
Tax ID 29-006-154
Ownership Fee Simple
Acceptable Financing Conventional
Listing Terms Conventional
Financing Conventional
Read Less Info
Want to know what your home might be worth? Contact us for a FREE valuation!

Our team is ready to help you sell your home for the highest possible price ASAP

Bought with Laura A Jeffers • BHHS Fox & Roach-Newtown JL

"My job is to find and attract mastery-based agents to the office, protect the culture, and make sure everyone is happy! "






