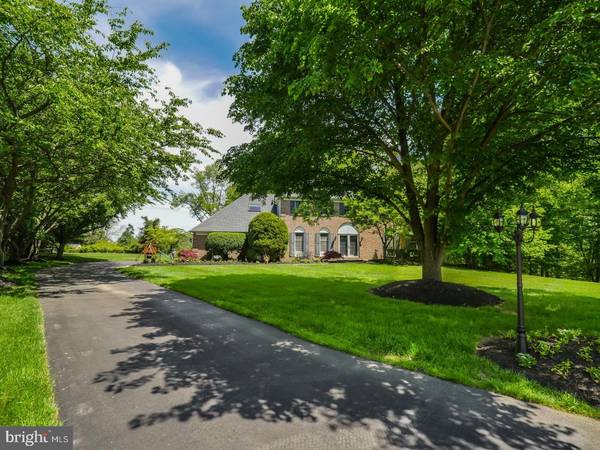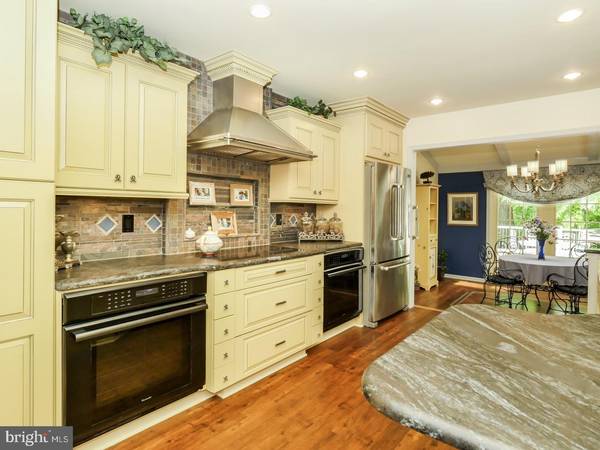$607,000
$629,900
3.6%For more information regarding the value of a property, please contact us for a free consultation.
4 Beds
3 Baths
3,378 SqFt
SOLD DATE : 07/13/2017
Key Details
Sold Price $607,000
Property Type Single Family Home
Sub Type Detached
Listing Status Sold
Purchase Type For Sale
Square Footage 3,378 sqft
Price per Sqft $179
Subdivision Creekwood
MLS Listing ID 1002619023
Sold Date 07/13/17
Style Colonial
Bedrooms 4
Full Baths 2
Half Baths 1
HOA Y/N N
Abv Grd Liv Area 3,378
Originating Board TREND
Year Built 1988
Annual Tax Amount $10,283
Tax Year 2017
Lot Size 1.770 Acres
Acres 1.77
Lot Dimensions 311X594X416X74
Property Description
Situated at the end of a private cul-de-sac on a 1.8 acre lot backing to your own private natural oasis this expansive, four bedroom brick-front colonial is phenomenal both inside and out. The commanding park-like setting is enjoyed year round and your favorite space is likely to be the fully glass enclosed , 4 season sunroom which opens to the wonderfully expanded deck and oversized hot tub. This home boasts abundant interior living space and quality high end finishes. Hardwood floors welcome you into the large foyer and continue throughout the large and well-appointed formal living and dining rooms as well as the kitchen and breakfast room. The kitchen will be another favorite space with an exquisite renovation of the highest quality. The design features fine soap stone counter tops, gorgeous and plentiful cabinetry with lighting both above and underneath; a custom stone and glass tile backsplash and decorative farm sink. The chef will appreciate the Wolf electric range, two full size wall ovens, large stainless Jennaire refrigerator/freezer, pantry and tons of counter space. An equally well appointed and generously sized breakfast room extends from the kitchen to the back of the house, offering views and French door access to the paver deck and fabulous backyard. Also on the main floor is a very large study, family room with wood burning fireplace and exposed beam ceiling, and the beloved sunroom with walls of windows and skylights. The 2nd level is equally impressive with 2 beautifully renovated baths ? both are huge with granite topped vanities. The master suite includes a sitting room, plentiful closet space, and bath with whirlpool tub, stand alone shower, and vaulted ceiling with skylight. All bedrooms are very large with beautiful fresh neutral decor. Roof, HVAC, hot water heater all within 5-8 yrs old. This home has been impeccably maintained and updated with taste and quality. This magnificent home and setting is within easy access to commuter routes and in the highly sought after Council Rock School District. Home is in Holland, PA. although mailing address is Featserville-Trevose. Home Warranty Included! Everything you're hoping to find!
Location
State PA
County Bucks
Area Northampton Twp (10131)
Zoning R1
Rooms
Other Rooms Living Room, Dining Room, Primary Bedroom, Bedroom 2, Bedroom 3, Kitchen, Family Room, Bedroom 1, Other, Attic
Basement Full, Unfinished
Interior
Interior Features Primary Bath(s), Butlers Pantry, Skylight(s), Ceiling Fan(s), Attic/House Fan, WhirlPool/HotTub, Exposed Beams, Stall Shower, Dining Area
Hot Water Electric
Heating Heat Pump - Electric BackUp, Forced Air
Cooling Central A/C
Flooring Wood, Fully Carpeted, Tile/Brick
Fireplaces Number 1
Fireplaces Type Brick
Equipment Cooktop, Oven - Wall, Oven - Double, Oven - Self Cleaning, Dishwasher, Disposal, Built-In Microwave
Fireplace Y
Appliance Cooktop, Oven - Wall, Oven - Double, Oven - Self Cleaning, Dishwasher, Disposal, Built-In Microwave
Laundry Basement
Exterior
Exterior Feature Deck(s), Patio(s)
Garage Inside Access, Garage Door Opener
Garage Spaces 5.0
Utilities Available Cable TV
Waterfront N
Water Access N
Accessibility None
Porch Deck(s), Patio(s)
Parking Type Attached Garage, Other
Attached Garage 2
Total Parking Spaces 5
Garage Y
Building
Lot Description Cul-de-sac, Irregular
Story 2
Sewer Public Sewer
Water Public
Architectural Style Colonial
Level or Stories 2
Additional Building Above Grade
Structure Type Cathedral Ceilings
New Construction N
Schools
High Schools Council Rock High School South
School District Council Rock
Others
Senior Community No
Tax ID 31-039-011-013
Ownership Fee Simple
Security Features Security System
Read Less Info
Want to know what your home might be worth? Contact us for a FREE valuation!

Our team is ready to help you sell your home for the highest possible price ASAP

Bought with Deborah L Tomczuk • Keller Williams Real Estate-Langhorne

"My job is to find and attract mastery-based agents to the office, protect the culture, and make sure everyone is happy! "






