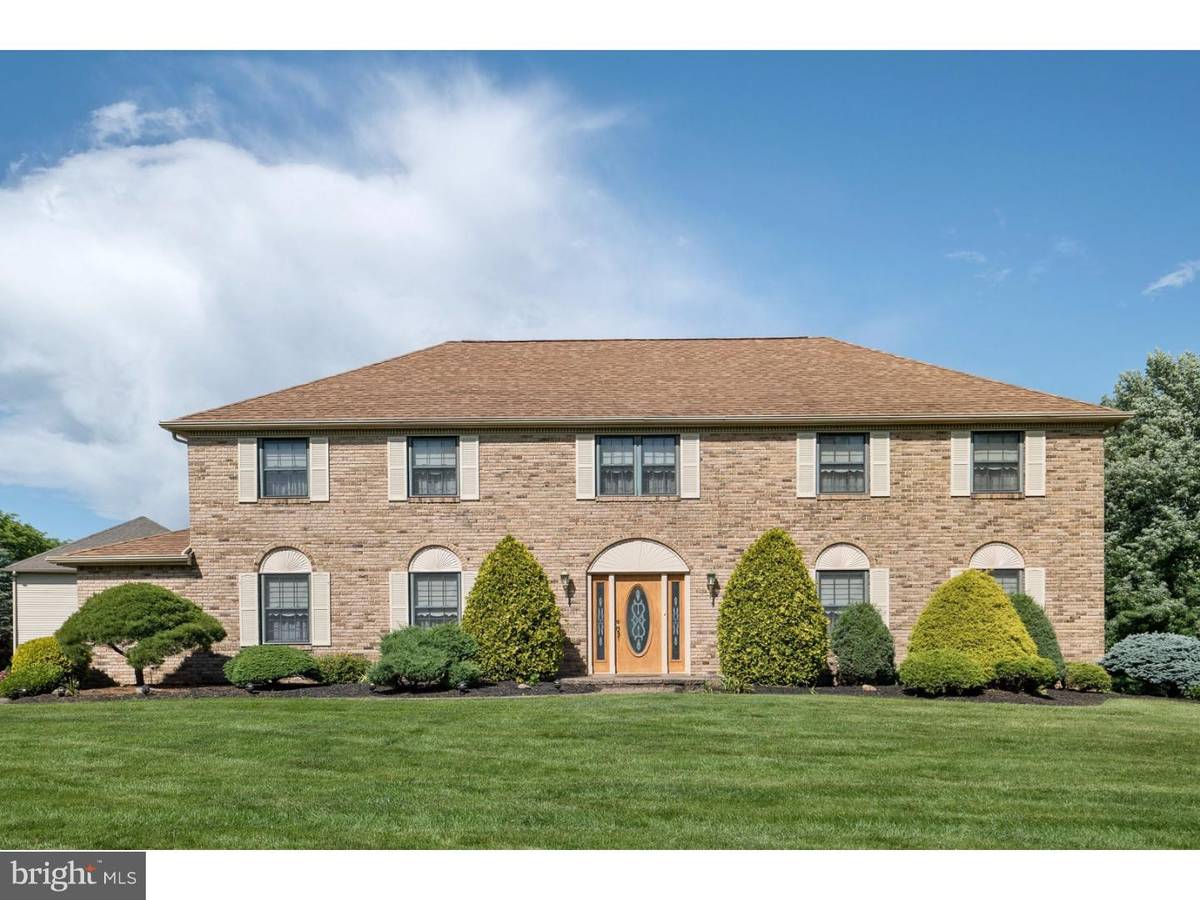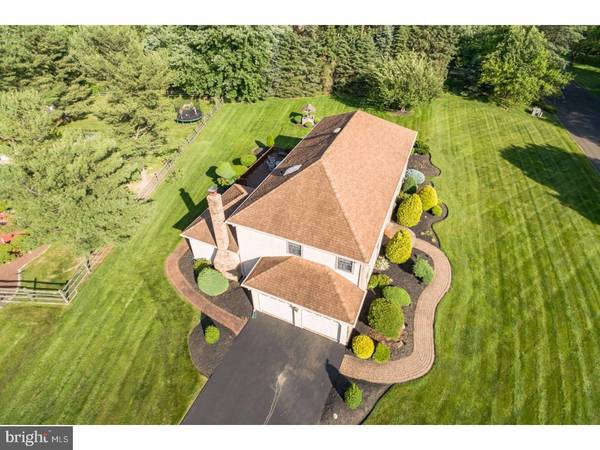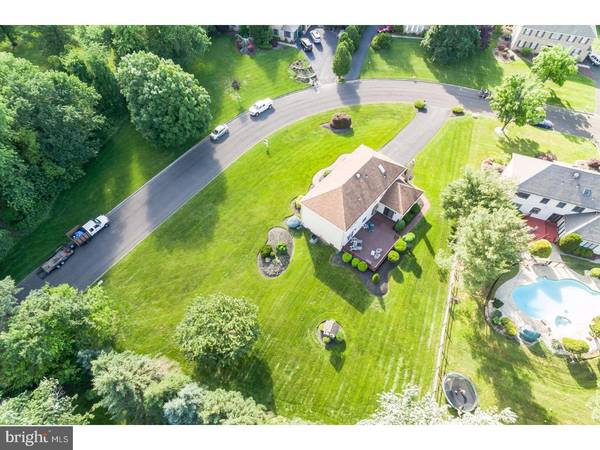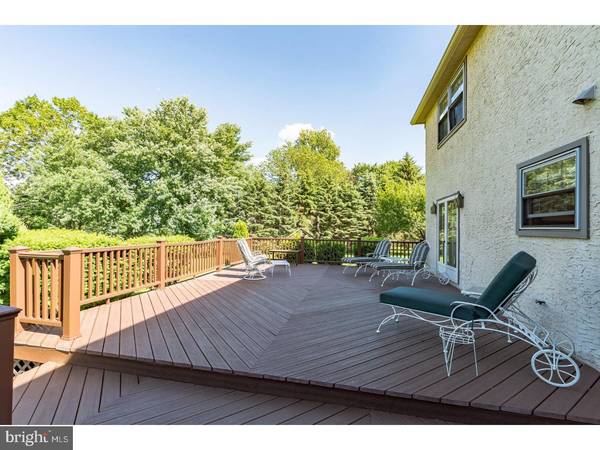$487,500
$499,900
2.5%For more information regarding the value of a property, please contact us for a free consultation.
4 Beds
3 Baths
3,430 SqFt
SOLD DATE : 08/25/2017
Key Details
Sold Price $487,500
Property Type Single Family Home
Sub Type Detached
Listing Status Sold
Purchase Type For Sale
Square Footage 3,430 sqft
Price per Sqft $142
Subdivision Centennial Acres
MLS Listing ID 1002620535
Sold Date 08/25/17
Style Colonial
Bedrooms 4
Full Baths 2
Half Baths 1
HOA Y/N N
Abv Grd Liv Area 3,430
Originating Board TREND
Year Built 1980
Annual Tax Amount $7,629
Tax Year 2017
Lot Size 1.250 Acres
Acres 1.25
Lot Dimensions 319X171
Property Description
This spectacular corner property in highly sought after Centennial Acres will not fail impress. A stately and elegant full masonry colonial style home with professionally manicured grounds boasts quite possibly the best oversized lot in the community. Located within the blue ribbon Council Rock school district this home is within walking distance to Maureen M Welch Elementary School as well as Northampton Municipal Park and a tranquil fishing pond. Enter the home through an elegant wood front door with sidelights and into a sprawling tile foyer. Expansive formal living room off the foyer flows easily into the formal dining room with double door exit to a high quality 33'x21' composite rear deck. The kitchen includes newer hardwood floors, wrap around counter, dishwasher and disposal, dual pantries and a sunny breakfast room with garden window. From the breakfast room step down into a sunken family room with full wall wood burning fireplace and glass sliders to rear deck. First floor is completed by spacious powder room and inside access to a 2 car attached garage with electronic openers. Heading upstairs you'll find 4 spacious bedrooms, 2 full baths and laundry room. This one of a kind master suite is fit for a king- French door entry into a 22'x16' bedroom, walk in closet offers a his/hers section and access to walk in attic storage. Master bathroom boasts new tile floors, vaulted ceiling, skylight, stall shower and double bowl vanity. Second bedroom measures 16'x16' and includes another walk in closet. Hall bathroom with double bowl vanity. Pull down stairs to floored attic. Additional desirable features include but are certainly not limited to a newer roof approximately 6 years old, 4 year old Signature Lennox HVAC system and brick walkways front and back, . Come see for yourself this magnificent home in the premier Council Rock school district and highly desired Centennial Acres community- you'll be proud to call this house your Home.
Location
State PA
County Bucks
Area Northampton Twp (10131)
Zoning AR
Rooms
Other Rooms Living Room, Dining Room, Primary Bedroom, Bedroom 2, Bedroom 3, Kitchen, Family Room, Bedroom 1, Laundry, Other, Attic
Basement Partial, Unfinished
Interior
Interior Features Primary Bath(s), Butlers Pantry, Ceiling Fan(s), Stall Shower, Dining Area
Hot Water Electric
Heating Heat Pump - Electric BackUp, Forced Air
Cooling Central A/C
Flooring Wood, Fully Carpeted, Tile/Brick
Fireplaces Number 1
Equipment Dishwasher, Disposal, Built-In Microwave
Fireplace Y
Appliance Dishwasher, Disposal, Built-In Microwave
Laundry Upper Floor
Exterior
Exterior Feature Deck(s), Porch(es)
Garage Inside Access, Garage Door Opener
Garage Spaces 5.0
Utilities Available Cable TV
Waterfront N
Water Access N
Roof Type Pitched,Shingle
Accessibility None
Porch Deck(s), Porch(es)
Parking Type Driveway, Attached Garage, Other
Attached Garage 2
Total Parking Spaces 5
Garage Y
Building
Lot Description Corner, Level, Open, Front Yard, Rear Yard, SideYard(s)
Story 2
Foundation Concrete Perimeter
Sewer Public Sewer
Water Public
Architectural Style Colonial
Level or Stories 2
Additional Building Above Grade
New Construction N
Schools
Elementary Schools Maureen M Welch
High Schools Council Rock High School South
School District Council Rock
Others
Senior Community No
Tax ID 31-060-099
Ownership Fee Simple
Acceptable Financing Conventional, VA, FHA 203(b)
Listing Terms Conventional, VA, FHA 203(b)
Financing Conventional,VA,FHA 203(b)
Read Less Info
Want to know what your home might be worth? Contact us for a FREE valuation!

Our team is ready to help you sell your home for the highest possible price ASAP

Bought with Jill Small • Weichert Realtors

"My job is to find and attract mastery-based agents to the office, protect the culture, and make sure everyone is happy! "






