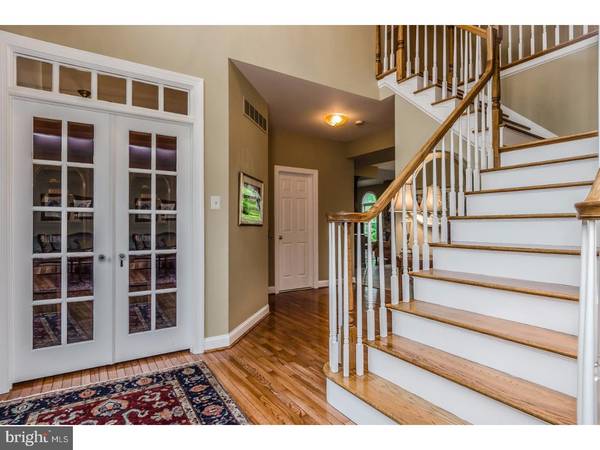$740,000
$740,000
For more information regarding the value of a property, please contact us for a free consultation.
4 Beds
4 Baths
3,754 SqFt
SOLD DATE : 07/12/2017
Key Details
Sold Price $740,000
Property Type Single Family Home
Sub Type Detached
Listing Status Sold
Purchase Type For Sale
Square Footage 3,754 sqft
Price per Sqft $197
Subdivision Kimbles Field
MLS Listing ID 1002620455
Sold Date 07/12/17
Style Colonial
Bedrooms 4
Full Baths 2
Half Baths 2
HOA Y/N N
Abv Grd Liv Area 3,754
Originating Board TREND
Year Built 1995
Annual Tax Amount $12,486
Tax Year 2017
Lot Size 0.564 Acres
Acres 0.56
Lot Dimensions 72X153
Property Description
Welcome to this stunning 4 bedroom 2 full and 2 half bath Kimbles Field Colonial. Finished with the finest details, a feeling of openness and calm will surround you. Your journey begins in the 2-story entry accented by a lovely custom Mahogany front door, decorative moldings and a staircase with with oak treads and painted riser. The sunny living and dining rooms can be found to the right of the entry with hardwood flooring and an abundance of windows. The kitchen is a cook's dream featuring custom furniture cabinetry accented with lovely moldings that go to the ceiling including raised panels and iron accents. There is a large stunning center island with an indoor grille, Viking appliances, granite counter-tops and a smashing stone back-splash with a decorative design. The "Chef's" kitchen, breakfast, and family rooms come together providing comfort and ease of lifestyle. The family room features cherry hardwood flooring, a floor to ceiling stone fireplace, a vaulted ceiling, skylights and an abundance of windows with sunbursts above. The master suite is perfection complete with a sitting room, 2 large walk-in closets and a spacious bathroom complete with a double vanity, walk-in shower, a soaking tub and a separate toilet room. Three additional bedrooms can be found on the 2nd floor with a hall bath. There is a full finished basement, a built-in bar with cabinets above, a game room, craft area and a great work out space. This home offers privacy and style. There is an amazing attention to detail, extensive upgrades & appointments. One of the best lots in the neighborhood. The lush exterior landscape defines relaxation including a large back paver patio. The windows, siding and doors have been replaced. Truly a statement in quality, luxury and superb design. The location is convenient to shopping, Newtown, Yardley and recreational facilities. There is easy access to major roads and trains for commuting to Philadelphia, Princeton or NYC. Showings start Tuesday. Professional Photos coming
Location
State PA
County Bucks
Area Lower Makefield Twp (10120)
Zoning R1
Rooms
Other Rooms Living Room, Dining Room, Primary Bedroom, Bedroom 2, Bedroom 3, Kitchen, Family Room, Bedroom 1, Laundry, Other, Attic
Basement Full, Fully Finished
Interior
Interior Features Primary Bath(s), Kitchen - Island, Butlers Pantry, Skylight(s), Ceiling Fan(s), Wet/Dry Bar, Dining Area
Hot Water Natural Gas
Heating Gas, Forced Air, Zoned
Cooling Central A/C
Flooring Wood, Fully Carpeted, Tile/Brick
Fireplaces Number 1
Fireplaces Type Stone
Equipment Cooktop, Oven - Wall, Oven - Double, Oven - Self Cleaning, Dishwasher, Disposal, Built-In Microwave
Fireplace Y
Window Features Energy Efficient,Replacement
Appliance Cooktop, Oven - Wall, Oven - Double, Oven - Self Cleaning, Dishwasher, Disposal, Built-In Microwave
Heat Source Natural Gas
Laundry Main Floor
Exterior
Exterior Feature Patio(s)
Garage Inside Access, Garage Door Opener
Garage Spaces 5.0
Utilities Available Cable TV
Waterfront N
Water Access N
Roof Type Shingle
Accessibility None
Porch Patio(s)
Parking Type Attached Garage, Other
Attached Garage 2
Total Parking Spaces 5
Garage Y
Building
Lot Description Cul-de-sac, Level, Front Yard, Rear Yard, SideYard(s)
Story 2
Foundation Concrete Perimeter
Sewer Public Sewer
Water Public
Architectural Style Colonial
Level or Stories 2
Additional Building Above Grade
Structure Type Cathedral Ceilings,9'+ Ceilings
New Construction N
Schools
High Schools Pennsbury
School District Pennsbury
Others
Senior Community No
Tax ID 20-005-020
Ownership Fee Simple
Read Less Info
Want to know what your home might be worth? Contact us for a FREE valuation!

Our team is ready to help you sell your home for the highest possible price ASAP

Bought with Laura A Jeffers • BHHS Fox & Roach-Newtown JL

"My job is to find and attract mastery-based agents to the office, protect the culture, and make sure everyone is happy! "






