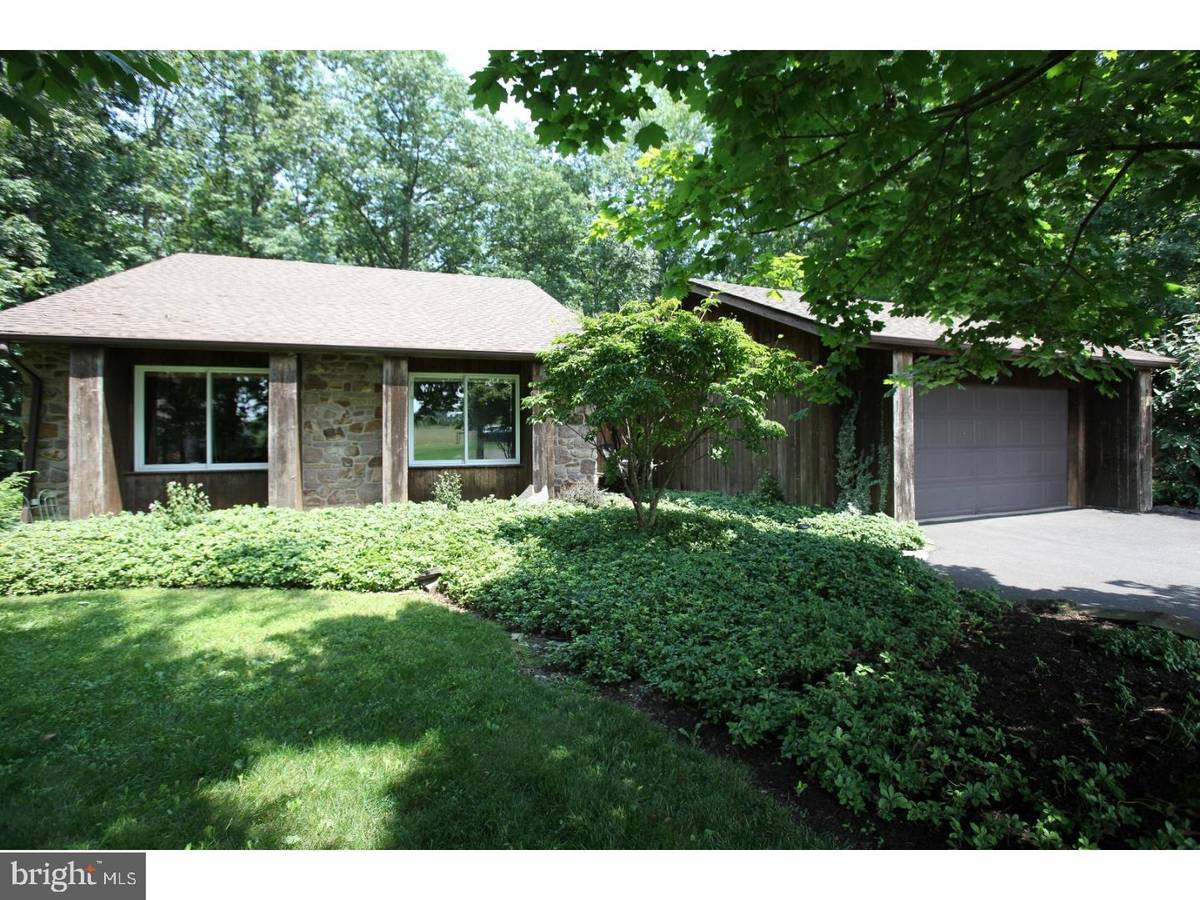$500,000
$500,000
For more information regarding the value of a property, please contact us for a free consultation.
4 Beds
2 Baths
1,701 SqFt
SOLD DATE : 09/15/2017
Key Details
Sold Price $500,000
Property Type Single Family Home
Sub Type Detached
Listing Status Sold
Purchase Type For Sale
Square Footage 1,701 sqft
Price per Sqft $293
MLS Listing ID 1000455251
Sold Date 09/15/17
Style Ranch/Rambler
Bedrooms 4
Full Baths 2
HOA Y/N N
Abv Grd Liv Area 1,701
Originating Board TREND
Year Built 1983
Annual Tax Amount $5,774
Tax Year 2017
Lot Size 10.124 Acres
Acres 10.12
Lot Dimensions 0X0
Property Description
Hidden from view is a stone & cedar one-story house on 10 acres with two garages and a barn for horses or small animals. Willow trees line the driveway; gorgeous gardens, multiple sitting areas, fenced pastures and total privacy are the hallmarks of this great property. It's a birdwatcher's paradise. A detached, oversized 2-car garage with automatic opener, electricity and water screens the charming front gardens and sitting area at the entrance to the house. Glass front door, beadboard wall and slate floor welcome you. Step down into the carpeted great room with massive stone fireplace & wood mantel, built-in bookshelves, 9' exposed beam ceilings and large window. Two sliding doors open to front and rear decks and provide natural light while bringing nature inside at every season. Large kitchen/breakfast room has corner cupboard, oak cabinets, pantry closet and open shelves. The hall leads to the main bedroom with private bathroom, dressing area, walk-in closet and stackable washer/dryer. There are three other carpeted bedrooms, hall bath with tub/shower, a large hall closet and the door to walk up attic that could become additional living space. The walk-out basement has floating concrete floor w/exterior perimeter drains, sump pump and 8' ceiling. Overlooking wooded areas is a fabulous rear deck and pergola w/flowering trumpet vine & wisteria and patio area below. There is also a lovely side patio. Surrounding gardens are a potpourri of flowering shrubs & perennials that provide a colorful array of ever-changing beauty. A shade garden is anchored by a large Hickory tree. The high ceiling barn/garage is divided into a section with 3 single door bays and a sliding door to the barn side with run-in w/2 stalls. Steps go up to an open hayloft. In one of the wooded areas are the remains of the original road bed that ran through the area. This is an idyllic setting for comfortable living while enjoying your animals being nearby. Recent upgrades include new 275 gallon oil tank, 2-year old well equipment and heat pump. Oil backup for heat & water and a whole house fan. Close to all the dining, shopping and cultural amenities of Bucks County, this serene and beautiful setting and wonderful house will make you feel welcome each time you return home.
Location
State PA
County Bucks
Area Bedminster Twp (10101)
Zoning AP
Rooms
Other Rooms Living Room, Primary Bedroom, Bedroom 2, Bedroom 3, Kitchen, Bedroom 1, Attic
Basement Partial, Unfinished, Outside Entrance, Drainage System
Interior
Interior Features Butlers Pantry, Kitchen - Eat-In
Hot Water Oil, S/W Changeover
Heating Heat Pump - Oil BackUp, Forced Air
Cooling Central A/C
Flooring Fully Carpeted, Stone
Fireplaces Number 1
Fireplaces Type Stone
Fireplace Y
Laundry Main Floor
Exterior
Exterior Feature Deck(s), Porch(es), Breezeway
Garage Oversized
Garage Spaces 7.0
Fence Other
Waterfront N
Water Access N
Roof Type Shingle
Accessibility None
Porch Deck(s), Porch(es), Breezeway
Parking Type Detached Garage
Total Parking Spaces 7
Garage Y
Building
Story 1
Foundation Brick/Mortar
Sewer On Site Septic
Water Well
Architectural Style Ranch/Rambler
Level or Stories 1
Additional Building Above Grade
New Construction N
Schools
Elementary Schools Bedminster
Middle Schools Pennridge North
High Schools Pennridge
School District Pennridge
Others
Senior Community No
Tax ID 01-012-065-004
Ownership Fee Simple
Horse Feature Paddock
Read Less Info
Want to know what your home might be worth? Contact us for a FREE valuation!

Our team is ready to help you sell your home for the highest possible price ASAP

Bought with John Spognardi • RE/MAX Signature

"My job is to find and attract mastery-based agents to the office, protect the culture, and make sure everyone is happy! "






