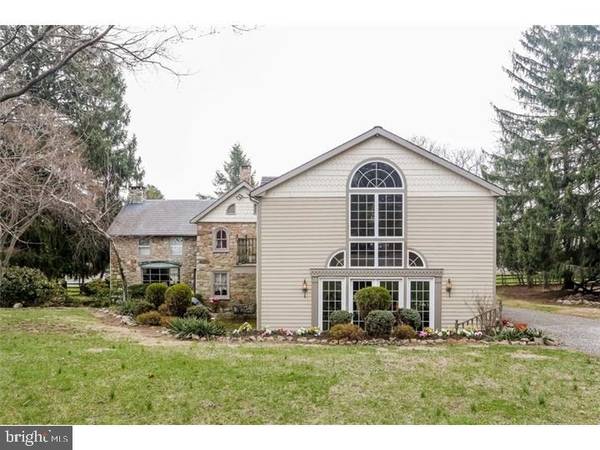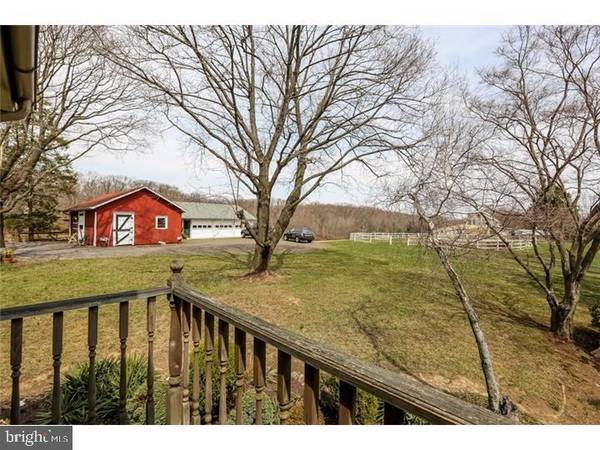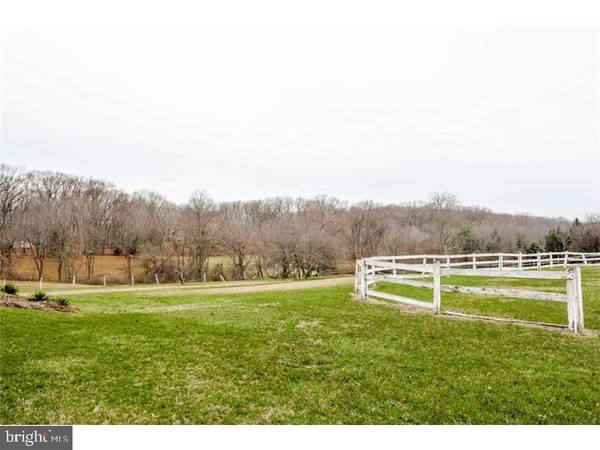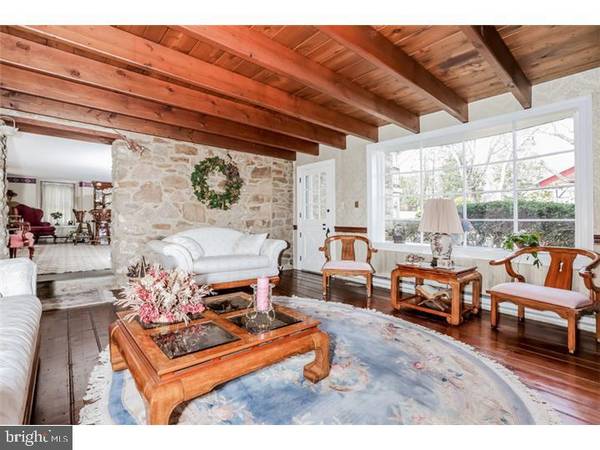$450,000
$500,000
10.0%For more information regarding the value of a property, please contact us for a free consultation.
4 Beds
3 Baths
4,190 SqFt
SOLD DATE : 11/20/2017
Key Details
Sold Price $450,000
Property Type Single Family Home
Sub Type Detached
Listing Status Sold
Purchase Type For Sale
Square Footage 4,190 sqft
Price per Sqft $107
Subdivision Buckingham
MLS Listing ID 1000243197
Sold Date 11/20/17
Style Colonial,Farmhouse/National Folk
Bedrooms 4
Full Baths 2
Half Baths 1
HOA Y/N N
Abv Grd Liv Area 4,190
Originating Board TREND
Year Built 1817
Annual Tax Amount $12,340
Tax Year 2017
Lot Size 3.570 Acres
Acres 3.57
Lot Dimensions 155,509
Property Description
How LOW CAN WE GO!!! PRICED WAY BELOW MAARKET VALUE - Perfect location for a Home Office or a Home Business. Perfect for someone needing a high visibility location -this 1800's Stone Manor Colonial on 3.57 acres has kept the integrity of the stone home in place while adding two beautifully crafted Architectural Additions. One in 1958 and the other in 1991.This two plus story original Stone home has 18" thick walls, random width pine flooring, deep window sills and two of the original circular windows decorative for that time period. Entrance to a finished large Keeping Room (reception room) Circular staircase, random floors and open beams are the original features in this part of the home. The original dining room with random floors, deep window sills, stone doorways, with open beams is beyond the keeping room. Then with the 'Best of Both Time periods -you have a Living Room addition reflecting the original 1800 styling of the Manor adding the fireplace with custom book shelves and cabinet surrounds, and open beamed ceiling. A bay window enhances the light and bright of this addition. The second addition incorporates main level with a extra large Gourmet Eat In kitchen, lots of cabinets. Just beyond is an amazing two story Great Room with 2 story palladium windows and a wall of French doors leading out to a paver patio surrounding the back of the house with plantings and perennials and A stone wall. The Master Bedroom with sitting room leads to a small Juliet balcony and windows over looking the 2 story great room. A large marble tiled Master Bath with mirrored back wall and circle top palladium windows, sky lights and two vanities offered in Master Bath. This home can offer many stages of use - Office possibility, home business or your own gracious living. Many lighted organizational closets. This home has so much to offer! Outside you have a two-stall horse facility,and a Newer three plus car garage with work shop. Lots of storage inside and out. In ground Free Form Pool totally redone, with professionally installed patios and lighting surrounding all the pool area Perfect entertaining area. This home has many possibilities for the horseman, Antique Car Enthusiast or Professional! Home being offered As Is, Seller will consider all offers. This could be your dream come true!
Location
State PA
County Bucks
Area Buckingham Twp (10106)
Zoning R1
Rooms
Other Rooms Living Room, Dining Room, Primary Bedroom, Sitting Room, Bedroom 2, Bedroom 3, Kitchen, Family Room, Bedroom 1, Other
Basement Partial, Unfinished, Outside Entrance
Interior
Interior Features Primary Bath(s), Kitchen - Island, Butlers Pantry, Skylight(s), Stain/Lead Glass, WhirlPool/HotTub, Exposed Beams, Dining Area
Hot Water Electric
Heating Electric, Baseboard - Electric
Cooling Central A/C
Flooring Wood, Fully Carpeted, Tile/Brick
Fireplaces Number 2
Fireplaces Type Stone
Equipment Oven - Wall, Oven - Double, Oven - Self Cleaning, Dishwasher, Disposal
Fireplace Y
Window Features Bay/Bow,Replacement
Appliance Oven - Wall, Oven - Double, Oven - Self Cleaning, Dishwasher, Disposal
Heat Source Electric
Laundry Main Floor
Exterior
Exterior Feature Patio(s)
Garage Garage Door Opener
Garage Spaces 7.0
Fence Other
Pool In Ground
Utilities Available Cable TV
Waterfront N
Water Access N
Roof Type Pitched,Slate
Accessibility None
Porch Patio(s)
Parking Type Detached Garage, Other
Total Parking Spaces 7
Garage Y
Building
Lot Description Open, Front Yard, Rear Yard
Story 2
Sewer On Site Septic
Water Well
Architectural Style Colonial, Farmhouse/National Folk
Level or Stories 2
Additional Building Above Grade
Structure Type Cathedral Ceilings
New Construction N
Schools
Elementary Schools Buckingham
Middle Schools Holicong
High Schools Central Bucks High School East
School District Central Bucks
Others
Senior Community No
Tax ID 06-010-188
Ownership Fee Simple
Acceptable Financing Conventional, VA
Horse Feature Riding Ring
Listing Terms Conventional, VA
Financing Conventional,VA
Read Less Info
Want to know what your home might be worth? Contact us for a FREE valuation!

Our team is ready to help you sell your home for the highest possible price ASAP

Bought with Adrienne N Giuliani • RE/MAX Centre Realtors

"My job is to find and attract mastery-based agents to the office, protect the culture, and make sure everyone is happy! "






