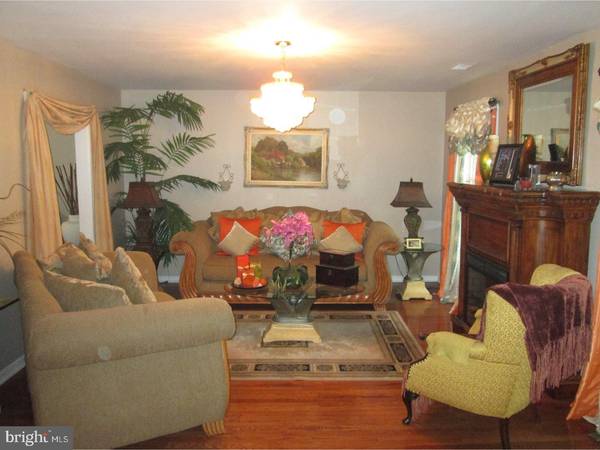$258,000
$265,000
2.6%For more information regarding the value of a property, please contact us for a free consultation.
3 Beds
2 Baths
1,841 SqFt
SOLD DATE : 09/21/2017
Key Details
Sold Price $258,000
Property Type Single Family Home
Sub Type Detached
Listing Status Sold
Purchase Type For Sale
Square Footage 1,841 sqft
Price per Sqft $140
Subdivision Village Greene
MLS Listing ID 1000454537
Sold Date 09/21/17
Style Colonial
Bedrooms 3
Full Baths 1
Half Baths 1
HOA Y/N N
Abv Grd Liv Area 1,841
Originating Board TREND
Year Built 1980
Annual Tax Amount $4,933
Tax Year 2017
Lot Size 0.279 Acres
Acres 0.28
Lot Dimensions 90X135
Property Description
This Beautifully Maintained 2-Story Colonial is located in the Sought After Dublin Village Green Community. This Tastefully Decorated Home Boasts of Numerous Upgrades and Updates including: Hardwood Flooring Throughout, Newer Siding, Energy Efficient Windows, Heat Pump, Rheem Hot Water Heater, AquaMax Whole House Water Filtration System, Classic Kitchen Cabinets with Decorative Tile Backsplash & Corian Counters W/Seamless Sink, Hall Bath Double Vanity & Decorative Tile Backsplash, Stainless Steel Refrigerator/Freezer. With the New Siding installed 5 Years Ago - the Entire Home, Siding and Attic were Totally Insulated Resulting in a High Energy Efficient Home. The New Front Door with Decorative Glass Welcomes you into the Newly Painted Neutral D cor Throughout the Entire Home. A Bonus Room - Den/Office is Located on the Upper Level. The Setting is Ideal with the Rear Yard Backing onto Acres of Open Space. Peace and Tranquility Await the Lucky Buyer who calls this Polished Gem Their New Home! Don't Miss this Opportunity.
Location
State PA
County Bucks
Area Dublin Boro (10110)
Zoning R2
Rooms
Other Rooms Living Room, Primary Bedroom, Bedroom 2, Kitchen, Family Room, Bedroom 1, Laundry, Other, Office, Attic
Interior
Interior Features Ceiling Fan(s), Stain/Lead Glass, Water Treat System, Dining Area
Hot Water Electric
Heating Heat Pump - Electric BackUp, Forced Air, Energy Star Heating System
Cooling Central A/C
Flooring Wood, Tile/Brick
Equipment Built-In Range, Dishwasher
Fireplace N
Window Features Energy Efficient
Appliance Built-In Range, Dishwasher
Laundry Main Floor
Exterior
Exterior Feature Deck(s)
Garage Inside Access
Garage Spaces 4.0
Utilities Available Cable TV
Waterfront N
Water Access N
Accessibility None
Porch Deck(s)
Parking Type Attached Garage, Other
Attached Garage 1
Total Parking Spaces 4
Garage Y
Building
Story 2
Sewer Public Sewer
Water Public
Architectural Style Colonial
Level or Stories 2
Additional Building Above Grade, Shed
New Construction N
Schools
High Schools Pennridge
School District Pennridge
Others
Senior Community No
Tax ID 10-004-092-004
Ownership Fee Simple
Read Less Info
Want to know what your home might be worth? Contact us for a FREE valuation!

Our team is ready to help you sell your home for the highest possible price ASAP

Bought with Kinyacu Valle-Sabori • RE/MAX Realty Group-Lansdale

"My job is to find and attract mastery-based agents to the office, protect the culture, and make sure everyone is happy! "






