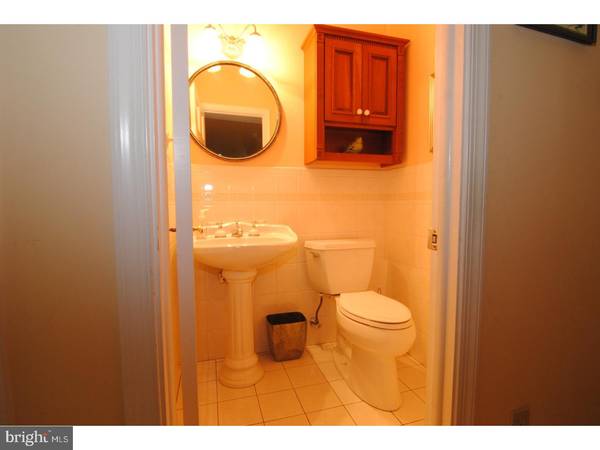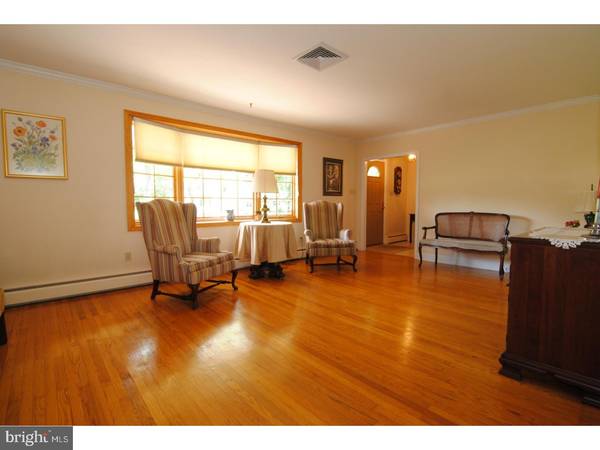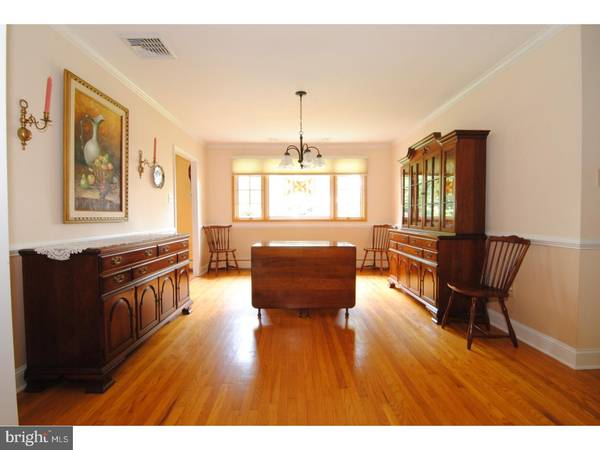$410,000
$407,000
0.7%For more information regarding the value of a property, please contact us for a free consultation.
3 Beds
3 Baths
3,654 SqFt
SOLD DATE : 11/01/2017
Key Details
Sold Price $410,000
Property Type Single Family Home
Sub Type Detached
Listing Status Sold
Purchase Type For Sale
Square Footage 3,654 sqft
Price per Sqft $112
Subdivision Pheasant Run
MLS Listing ID 1000456141
Sold Date 11/01/17
Style Ranch/Rambler
Bedrooms 3
Full Baths 2
Half Baths 1
HOA Y/N N
Abv Grd Liv Area 2,104
Originating Board TREND
Year Built 1964
Annual Tax Amount $5,207
Tax Year 2017
Lot Size 0.650 Acres
Acres 0.65
Lot Dimensions 119X198
Property Description
Custom-built gorgeous Stone Rancher, offers one floor living, has beautiful solid oak hardwood floors, upgraded Pella windows throughout the home, 3 bedrooms, 2.5 bathrooms, 2 car over-sized garage with built-in storage shelves, huge clean, unfinished basement on a beautifully landscaped, wooded .65 acre corner lot. The eat-in kitchen is upgraded w/recessed ceiling lights, solid wood custom-built cabinets, large Pella bay window, new refrigerator, new microwave oven, and a view overlooking the wooded backyard. The front door entrance opens into a ceramic tile foyer w/crown molding and large lighted coat closet. To the right is a large living room w/crown molding and another beautiful upgraded Pella bay window. Next to the living room, the dining room has chair rails, crown molding and a beautiful view of the backyard. Master Bedroom has a full bath with ceramic tile floor, walls and a very easy entry, lighted stall shower, along with crown molding, a ceiling fan, 2 sets of lighted closets with sliding six panel wood doors. All interior doors, including closets are upgraded w/premium six panel doors. The second and third bedrooms have ceiling fans, oak hardwood floors, upgraded windows and lighted closets w/sliding doors and shelving. Straight ahead from the foyer, next to the kitchen, is an upgraded half bathroom with pedestal sink, light fixture, mirror, wall cabinet and toilet. Next to that bathroom is the upgraded laundry room. The laundry room has ceramic tile flooring and walls, a ceiling fan, custom cabinets, large sink and a back door entry/exit. Next to the laundry room, the Great Room has a Stone fireplace, raised slate hearth and slate mantel, crown molding, ceiling fan, Pella bay window and door to the back yard patio. Exterior doors have Baldwin brass door locks & handles designed for beauty and longevity. The home has an upgraded whole house and garage central vacuum system that vents dirt outside. Vacuum ports automatically activate when vacuum cleaner hose is inserted into the port. The home has a Generac whole house automatic generator fueled by an underground 500gal propane tank that is owned so you can shop for best propane prices. During a power outage the generator instantly comes on and powers the entire home. This house has Central Air Conditioning and Oil Baseboard Radiant Hot Water Heat considered by many the best possible type of heating. You will love living in this luxurious home at 45 Lark Drive in Holland, PA.
Location
State PA
County Bucks
Area Northampton Twp (10131)
Zoning R2
Direction South
Rooms
Other Rooms Living Room, Dining Room, Primary Bedroom, Bedroom 2, Kitchen, Family Room, Bedroom 1, Laundry, Attic
Basement Full, Unfinished, Drainage System
Interior
Interior Features Primary Bath(s), Butlers Pantry, Ceiling Fan(s), Attic/House Fan, Central Vacuum, Stall Shower, Kitchen - Eat-In
Hot Water Oil
Heating Hot Water, Radiant, Zoned, Baseboard - Hot Water
Cooling Central A/C
Flooring Wood, Fully Carpeted, Tile/Brick
Fireplaces Number 1
Fireplaces Type Stone
Equipment Built-In Range, Oven - Self Cleaning, Dishwasher, Disposal, Energy Efficient Appliances, Built-In Microwave
Fireplace Y
Window Features Bay/Bow,Energy Efficient,Replacement
Appliance Built-In Range, Oven - Self Cleaning, Dishwasher, Disposal, Energy Efficient Appliances, Built-In Microwave
Heat Source Oil
Laundry Main Floor
Exterior
Exterior Feature Patio(s), Porch(es)
Garage Inside Access, Garage Door Opener, Oversized
Garage Spaces 5.0
Utilities Available Cable TV
Waterfront N
Water Access N
Roof Type Pitched,Shingle
Accessibility None
Porch Patio(s), Porch(es)
Parking Type On Street, Attached Garage, Other
Attached Garage 2
Total Parking Spaces 5
Garage Y
Building
Lot Description Corner, Level, Trees/Wooded, Front Yard, Rear Yard, SideYard(s)
Story 1
Foundation Concrete Perimeter, Brick/Mortar
Sewer Public Sewer
Water Public
Architectural Style Ranch/Rambler
Level or Stories 1
Additional Building Above Grade, Below Grade, Shed
New Construction N
Schools
Elementary Schools Churchville
Middle Schools Holland
High Schools Council Rock High School South
School District Council Rock
Others
Pets Allowed Y
Senior Community No
Tax ID 31-043-057
Ownership Fee Simple
Acceptable Financing Conventional, FHA 203(b)
Listing Terms Conventional, FHA 203(b)
Financing Conventional,FHA 203(b)
Pets Description Case by Case Basis
Read Less Info
Want to know what your home might be worth? Contact us for a FREE valuation!

Our team is ready to help you sell your home for the highest possible price ASAP

Bought with Francis Verna • RE/MAX One Realty

"My job is to find and attract mastery-based agents to the office, protect the culture, and make sure everyone is happy! "






