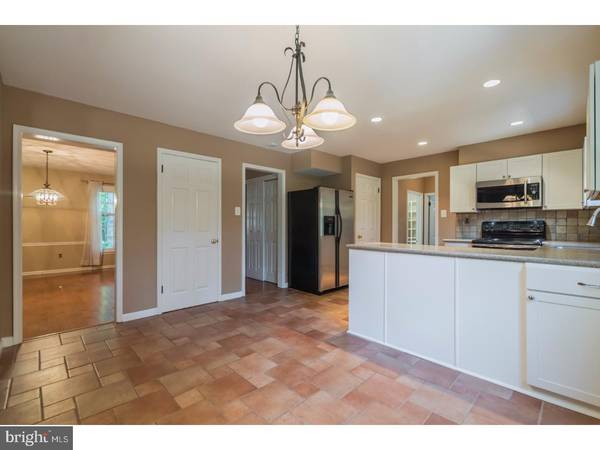$496,500
$509,000
2.5%For more information regarding the value of a property, please contact us for a free consultation.
4 Beds
3 Baths
2,850 SqFt
SOLD DATE : 11/06/2017
Key Details
Sold Price $496,500
Property Type Single Family Home
Sub Type Detached
Listing Status Sold
Purchase Type For Sale
Square Footage 2,850 sqft
Price per Sqft $174
Subdivision Old Mill Ests
MLS Listing ID 1000246503
Sold Date 11/06/17
Style Colonial
Bedrooms 4
Full Baths 2
Half Baths 1
HOA Y/N N
Abv Grd Liv Area 2,850
Originating Board TREND
Year Built 1981
Annual Tax Amount $7,224
Tax Year 2017
Lot Size 1,170 Sqft
Acres 0.51
Lot Dimensions 133X173
Property Description
4 John Dyer Way is the place to be! It is TOTALLY remodeled and wrapped in brand-new siding as well as a new roof and windows. This spacious colonial, resting on a little over a half acre of land in beautiful Doylestown, is a great fit for any buyer. Upon entry into the front door you are greeted by solid maple floors that complement the spacious floor plan. A perfect sized office is adjacent to the dining room. A short walk through the foyer marks the pathway to the updated kitchen with quartz counter tops, new cabinets, water filtration system and a large walk-in pantry. A half counter splits the kitchen and eating area which is next to the newly carpeted 17 x 27 family room fitted with a beautiful brick fireplace. The second floor contains four bedrooms, including a master suite outfitted with a state of the art updated bathroom and updated hall bathroom. The surrounding bedrooms make the house desirable for any buyer's family. Take a trip downstairs and enjoy entertaining in the newly finished basement equipped with a gorgeous oak bar and sink. But that's not all, two extra rooms in the basement make a guest's stay memorable. Enjoy the sweet outdoors perched on a new composite deck overlooking the woods that make up the remainder of the property. Conveniently located within minutes to Historic Doylestown Borough with fine dining, museums, parks and shopping.
Location
State PA
County Bucks
Area Plumstead Twp (10134)
Zoning R3
Direction Northeast
Rooms
Other Rooms Living Room, Dining Room, Primary Bedroom, Bedroom 2, Bedroom 3, Kitchen, Family Room, Bedroom 1, Attic
Basement Full, Fully Finished
Interior
Interior Features Primary Bath(s), Butlers Pantry, Attic/House Fan, Kitchen - Eat-In
Hot Water Electric
Heating Electric, Hot Water
Cooling Central A/C
Flooring Wood, Fully Carpeted, Tile/Brick
Fireplaces Number 1
Fireplaces Type Brick
Equipment Oven - Self Cleaning, Dishwasher, Disposal, Built-In Microwave
Fireplace Y
Appliance Oven - Self Cleaning, Dishwasher, Disposal, Built-In Microwave
Heat Source Electric
Laundry Main Floor
Exterior
Exterior Feature Deck(s)
Garage Spaces 5.0
Utilities Available Cable TV
Waterfront N
Water Access N
Roof Type Shingle
Accessibility None
Porch Deck(s)
Parking Type Attached Garage
Attached Garage 2
Total Parking Spaces 5
Garage Y
Building
Lot Description Level, Front Yard, Rear Yard
Story 2
Foundation Brick/Mortar
Sewer Public Sewer
Water Well
Architectural Style Colonial
Level or Stories 2
Additional Building Above Grade, Shed
New Construction N
Schools
Elementary Schools Gayman
Middle Schools Tohickon
High Schools Central Bucks High School East
School District Central Bucks
Others
Senior Community No
Tax ID 34-040-004
Ownership Fee Simple
Acceptable Financing Conventional, FHA 203(b)
Listing Terms Conventional, FHA 203(b)
Financing Conventional,FHA 203(b)
Read Less Info
Want to know what your home might be worth? Contact us for a FREE valuation!

Our team is ready to help you sell your home for the highest possible price ASAP

Bought with Ann Ciesielka • RE/MAX Central - Lansdale

"My job is to find and attract mastery-based agents to the office, protect the culture, and make sure everyone is happy! "






