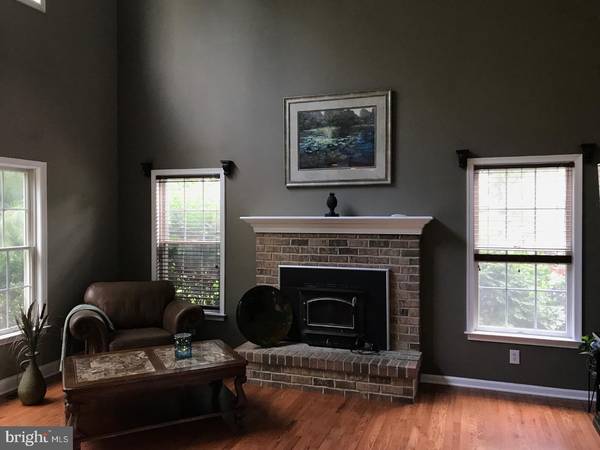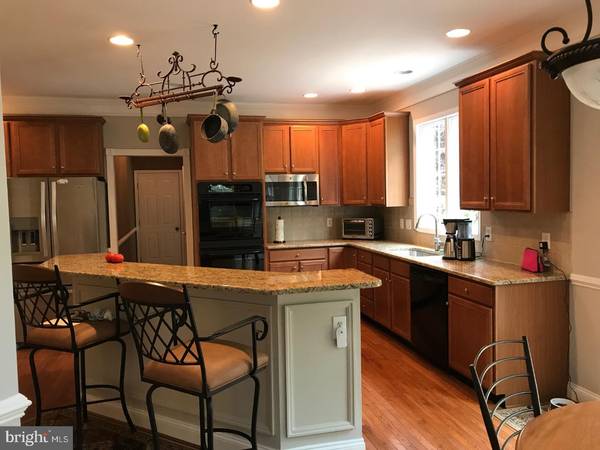$560,000
$579,900
3.4%For more information regarding the value of a property, please contact us for a free consultation.
4 Beds
3 Baths
3,789 SqFt
SOLD DATE : 09/16/2017
Key Details
Sold Price $560,000
Property Type Single Family Home
Sub Type Detached
Listing Status Sold
Purchase Type For Sale
Square Footage 3,789 sqft
Price per Sqft $147
Subdivision Buckingham Forest
MLS Listing ID 1000454923
Sold Date 09/16/17
Style Colonial
Bedrooms 4
Full Baths 2
Half Baths 1
HOA Y/N N
Abv Grd Liv Area 3,789
Originating Board TREND
Year Built 2003
Annual Tax Amount $8,441
Tax Year 2017
Lot Size 0.341 Acres
Acres 0.34
Lot Dimensions 93X232
Property Description
Being offered for the first time since new is this well appointed, premium lot 4 bedroom Jefferson Model home in the community of Buckingham Forrest.This home has been freshly painted throughout and is move in ready. Enter into the grand two story foyer with hardwood flooring, crown molding and a winding staircase. Continuing to the amazing family room it is also two story with hardwood flooring, a brick wood burning fireplace with blower, ceiling fan and windows up to the second story letting in plenty of light. The kitchen has 42" cabinets, extensive crown molding, new granite counter tops, deep stainless steel sink, an island gas cook top, double wall oven, stainless steel refrigerator and lots of pantry storage.There also is a nice sized 20 x 16 deck leading off the kitchen for your grill and table with beautiful private surroundings. The second floor is highlighted by the large master bedroom with sitting area, extensive crown molding and a large walk in closet with built in shelves. Master bathroom is attached and features jacuzzi tub, a stall shower, enclosed toilet room, and updated faucets.The three other bedrooms are also freshly painted, have new carpets and the second bedroom has built in closet shelves. All three bedrooms are spacious in size with plenty of closet space.The lower level raised ceiling height daylight basement is incredible! It has a movie/media room all set up for families or entertaining and wired for audio. The remaining lower level is mostly finished and has plenty of room for musical equipment, playhouses or whatever your need may be. There are two additional unfinished rooms, one with shelving that offers you the type of storage that is most desired. The exterior of the home has extensive landscaping including cobblestone front walkway and driveway border. The rear of the house also has an additional slate patio off of the deck. Some of the remaining features are the over sized two car garage , Keyless entry front door,sprinkler system , network communication media package, exterior floodlights, attic fan, two zone heating and air conditioning and much more. This home is immaculate inside and out. Move in ready and priced to sell. Schedule your appointment today !
Location
State PA
County Bucks
Area Buckingham Twp (10106)
Zoning R 1
Rooms
Other Rooms Living Room, Dining Room, Primary Bedroom, Bedroom 2, Bedroom 3, Kitchen, Game Room, Bedroom 1, Laundry, Other, Office, Attic
Basement Full, Fully Finished
Interior
Interior Features Primary Bath(s), Kitchen - Island, Butlers Pantry, Ceiling Fan(s), WhirlPool/HotTub, Stove - Wood, Air Filter System, Stall Shower, Kitchen - Eat-In
Hot Water Natural Gas
Heating Forced Air
Cooling Central A/C
Flooring Wood, Fully Carpeted, Tile/Brick
Fireplaces Number 1
Fireplaces Type Brick
Equipment Cooktop, Oven - Wall, Oven - Double, Oven - Self Cleaning, Dishwasher, Disposal, Energy Efficient Appliances
Fireplace Y
Window Features Bay/Bow,Energy Efficient
Appliance Cooktop, Oven - Wall, Oven - Double, Oven - Self Cleaning, Dishwasher, Disposal, Energy Efficient Appliances
Heat Source Natural Gas
Laundry Main Floor
Exterior
Exterior Feature Deck(s), Patio(s), Porch(es)
Garage Spaces 2.0
Utilities Available Cable TV
Waterfront N
Water Access N
Roof Type Pitched,Shingle
Accessibility None
Porch Deck(s), Patio(s), Porch(es)
Parking Type On Street, Attached Garage
Attached Garage 2
Total Parking Spaces 2
Garage Y
Building
Lot Description Level, Trees/Wooded, Front Yard, Rear Yard
Story 2
Foundation Concrete Perimeter
Sewer Public Sewer
Water Public
Architectural Style Colonial
Level or Stories 2
Additional Building Above Grade
Structure Type 9'+ Ceilings,High
New Construction N
Schools
Elementary Schools Bridge Valley
Middle Schools Holicong
High Schools Central Bucks High School East
School District Central Bucks
Others
Senior Community No
Tax ID 06-009-118
Ownership Fee Simple
Security Features Security System
Read Less Info
Want to know what your home might be worth? Contact us for a FREE valuation!

Our team is ready to help you sell your home for the highest possible price ASAP

Bought with Nick Raimo • Keller Williams Real Estate-Montgomeryville

"My job is to find and attract mastery-based agents to the office, protect the culture, and make sure everyone is happy! "






