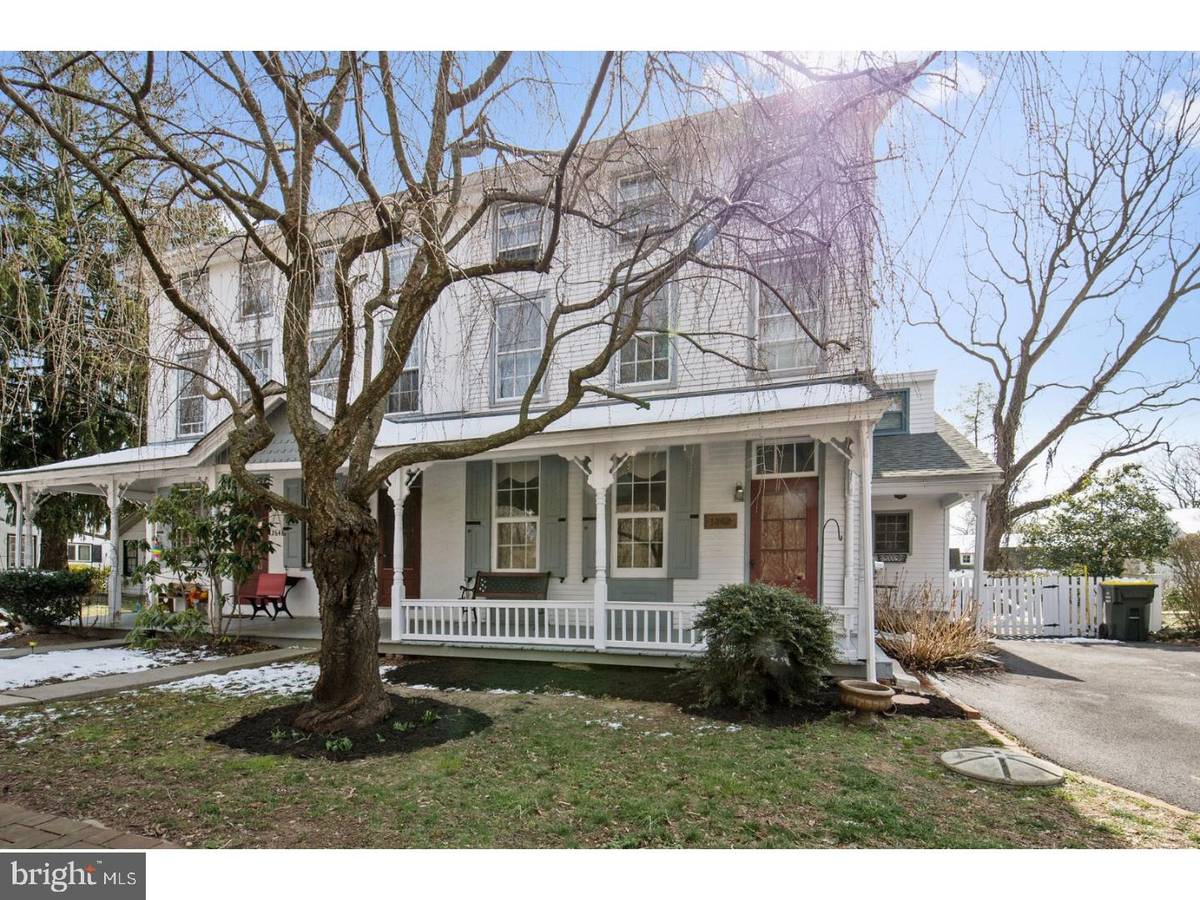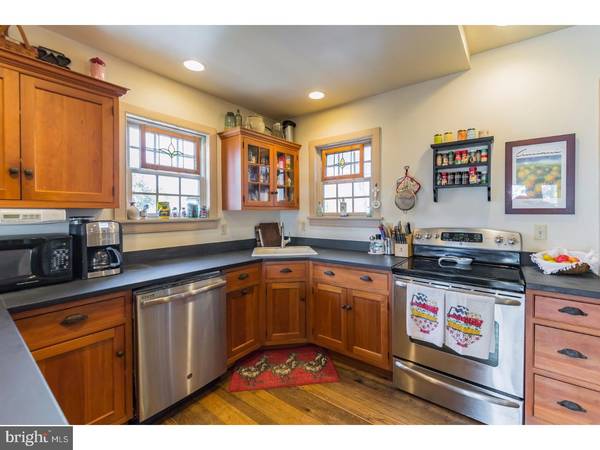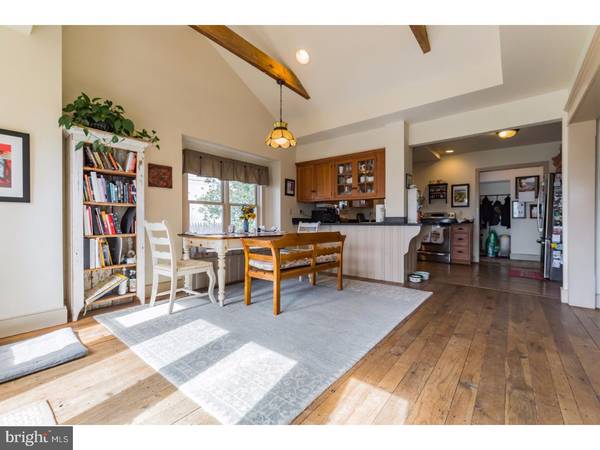$354,000
$365,000
3.0%For more information regarding the value of a property, please contact us for a free consultation.
5 Beds
3 Baths
2,325 SqFt
SOLD DATE : 05/02/2017
Key Details
Sold Price $354,000
Property Type Single Family Home
Sub Type Twin/Semi-Detached
Listing Status Sold
Purchase Type For Sale
Square Footage 2,325 sqft
Price per Sqft $152
Subdivision Marshallton
MLS Listing ID 1003196607
Sold Date 05/02/17
Style Colonial
Bedrooms 5
Full Baths 2
Half Baths 1
HOA Y/N N
Abv Grd Liv Area 2,325
Originating Board TREND
Year Built 1845
Annual Tax Amount $4,739
Tax Year 2017
Lot Size 0.273 Acres
Acres 0.27
Lot Dimensions 0X0
Property Description
Spacious,sun-filled twin circa 1845 on beautiful .27 acre lot combines lovely open floor plan with vintage architectural elements and is located in the heart of historic Marshallton village, just minutes from West Chester Boro. Convenient mudroom entry leads you into the open main level addition, added to the home sixteen years ago, beginning with the custom kitchen with stainless steel appliances, PA slate counters and warm cherry cabinets. The kitchen is open to the light and airy dining area with vaulted ceiling and french doors that provide a seamless indoor/outdoor transition to the generous brick patio area, a perfect outdoor living space for entertaining, star gazing or bird watching. Beyond the patio is the lovely fully-fenced yard (approx 300 ft deep) that transforms into a lush enchanted space in spring and summer and provides sweeping rural Chester County views throughout the year. Back inside, the dining area is open to the cozy family room with wood stove, brick hearth and original wood beams. This whole updated section of the home (kitchen, dining area and family room) is bathed in beautiful natural light throughout the day. The original part of the home on the main floor is comprised of two lovely, open and adjoining rooms, the first of which is currently utilized as an office area but can easily transform into a formal dining room during the holidays, or year-round if preferred. This room opens to the formal living room, with the first floor powder room privately situated off the living room. Up the stairs to the second floor you will find two bedrooms(one currently used as an office),a spacious hall bath with double sinks, tub and ample storage, along with a hallway linen closet. Also on the second floor is the master bedroom with walk in closet and en suite bathroom with stall shower. Up another flight of stairs are two more bedrooms, along with the laundry room. Updates to this lovingly maintained home include new patio windows (2016),redone driveway(2016),a new roof(2013),new chimney flu(2011) and new furnace with HEPA filter (2011)- duct work already in place for update to central air. The homeowners also have a UV, pH control water treatment system for their well water and hooked into public sewer roughly ten years ago. This well loved home is within walking distance of Stroud Preserve,an ecologically significant 571 acre Natural Lands Trust property open to the public. Come see all this home has to offer!
Location
State PA
County Chester
Area West Bradford Twp (10350)
Zoning C3
Rooms
Other Rooms Living Room, Dining Room, Primary Bedroom, Bedroom 2, Bedroom 3, Kitchen, Family Room, Bedroom 1, Attic
Basement Full, Unfinished, Outside Entrance
Interior
Interior Features Primary Bath(s), Wood Stove, Water Treat System, Exposed Beams, Kitchen - Eat-In
Hot Water Electric
Heating Oil, Forced Air
Cooling None
Flooring Wood, Fully Carpeted, Tile/Brick
Fireplaces Number 1
Fireplace Y
Heat Source Oil
Laundry Upper Floor
Exterior
Exterior Feature Patio(s), Porch(es)
Water Access N
Roof Type Shingle
Accessibility None
Porch Patio(s), Porch(es)
Garage N
Building
Lot Description Level
Story 3+
Sewer Public Sewer
Water Well
Architectural Style Colonial
Level or Stories 3+
Additional Building Above Grade
New Construction N
Schools
Elementary Schools Bradford Hights
Middle Schools Downington
High Schools Downingtown High School East Campus
School District Downingtown Area
Others
Senior Community No
Tax ID 50-06P-0068
Ownership Fee Simple
Read Less Info
Want to know what your home might be worth? Contact us for a FREE valuation!

Our team is ready to help you sell your home for the highest possible price ASAP

Bought with Patricia E Keegan • James A Cochrane Inc
"My job is to find and attract mastery-based agents to the office, protect the culture, and make sure everyone is happy! "






