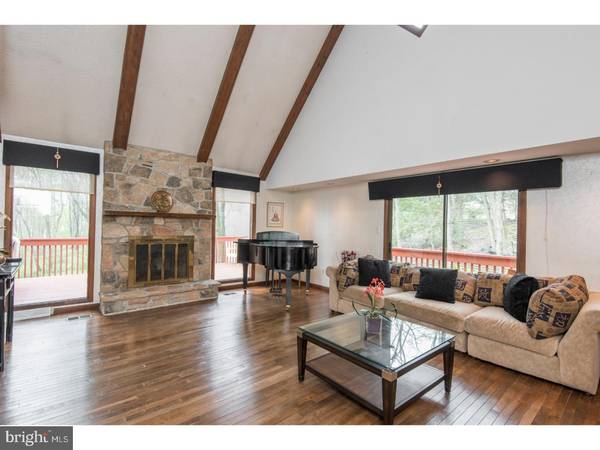$325,000
$335,000
3.0%For more information regarding the value of a property, please contact us for a free consultation.
3 Beds
2 Baths
2,434 SqFt
SOLD DATE : 07/26/2017
Key Details
Sold Price $325,000
Property Type Single Family Home
Sub Type Detached
Listing Status Sold
Purchase Type For Sale
Square Footage 2,434 sqft
Price per Sqft $133
Subdivision Hersheys Mill Ests
MLS Listing ID 1003199637
Sold Date 07/26/17
Style Contemporary
Bedrooms 3
Full Baths 2
HOA Fees $58/ann
HOA Y/N Y
Abv Grd Liv Area 2,434
Originating Board TREND
Year Built 1982
Annual Tax Amount $5,957
Tax Year 2017
Lot Size 0.570 Acres
Acres 0.57
Lot Dimensions 0X0
Property Description
BACK ON THE MARKET! Buyers Remorse. No Inspections Done. Welcome to your private retreat Located in Desirable Hershey's Mill Estate, where every house is unique. (This is not the 55+ community). Your first impression is of the privacy and beauty of an oasis of perennials, shrubs and mature trees where home and nature feel as one. The view from every angle is a treat, whether from inside this lovely home, or from the expansive deck. You are welcomed to the home from a wide front deck & enter the foyer with Gleaming Hardwoods that continue throughout the Living Room and Dining Room. The Floor Plan is modern and Open Making for Great Entertaining. You'll immediately notice you are surrounded by light & space in the sun drenched Living Room featuring Vaulted Beamed Ceilings that open to the 2nd floor. The Living Room also features a Soaring Ceiling to Floor Fieldstone Fireplace and Skylights. Take in the serene views of the naturescape beyond. The Formal Dining Room is Perfect for your Dinner Parties! The Kitchen has a sunny breakfast area with oversized windows and sliders opening out onto the gorgeous wrap-around deck overlooking a private back yard backing up to lush woods. The views from the deck are of mature trees, creating an atmosphere of a private retreat, perfect for relaxing quietly, or entertaining. The Upper Level Master Suite with bath is unique with sliding doors opening to a private balcony, a sense of your own personal retreat. The upstairs loft area is perfect for your home office which includes custom built-ins. Two More Roomy Bedrooms Await You, All with Good Closet Space on the main level and serviced by a full bath. A spacious finished basement can serve as a home gym, extra family room or playroom. The 2-Car Garage completes the home with a storage bay for lawn equipment. Hershey's Mill Estates, is located in the outstanding West Chester School District, close to Amtrak and major routes, great shopping and the charm of West Chester Borough. It is also the BEST kept secret in Chester County . . . with beautiful tennis courts, swimming pool and social activities year-round for all ages, including Easter egg hunts, Halloween parades, progressive dinners, wine tastings, themed Friday nights at the pool?you name it, this VERY social neighborhood does it! Everything about this home and community invites you to stay. It truly is an amazing place to call home!
Location
State PA
County Chester
Area East Goshen Twp (10353)
Zoning R2
Rooms
Other Rooms Living Room, Dining Room, Primary Bedroom, Bedroom 2, Kitchen, Family Room, Bedroom 1
Basement Full, Fully Finished
Interior
Interior Features Primary Bath(s), Skylight(s), Kitchen - Eat-In
Hot Water Electric
Heating Heat Pump - Electric BackUp, Forced Air
Cooling Central A/C
Flooring Wood, Fully Carpeted
Fireplaces Number 1
Fireplaces Type Stone
Fireplace Y
Laundry Lower Floor
Exterior
Exterior Feature Deck(s)
Garage Spaces 4.0
Utilities Available Cable TV
Amenities Available Swimming Pool, Tennis Courts
Waterfront N
Water Access N
Roof Type Pitched,Shingle
Accessibility None
Porch Deck(s)
Parking Type Attached Garage
Attached Garage 2
Total Parking Spaces 4
Garage Y
Building
Story 2
Foundation Brick/Mortar
Sewer On Site Septic
Water Public
Architectural Style Contemporary
Level or Stories 2
Additional Building Above Grade
New Construction N
Schools
Elementary Schools East Goshen
Middle Schools J.R. Fugett
High Schools West Chester East
School District West Chester Area
Others
HOA Fee Include Pool(s),Common Area Maintenance
Senior Community No
Tax ID 53-02J-0064
Ownership Fee Simple
Read Less Info
Want to know what your home might be worth? Contact us for a FREE valuation!

Our team is ready to help you sell your home for the highest possible price ASAP

Bought with Jennifer Ravegum • Berkshire Hathaway HomeServices Homesale Realty

"My job is to find and attract mastery-based agents to the office, protect the culture, and make sure everyone is happy! "






