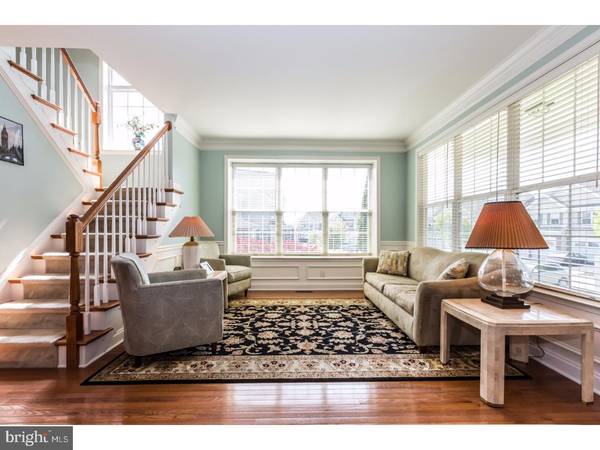$439,490
$439,490
For more information regarding the value of a property, please contact us for a free consultation.
3 Beds
3 Baths
3,140 SqFt
SOLD DATE : 08/28/2017
Key Details
Sold Price $439,490
Property Type Townhouse
Sub Type End of Row/Townhouse
Listing Status Sold
Purchase Type For Sale
Square Footage 3,140 sqft
Price per Sqft $139
Subdivision Byers Station
MLS Listing ID 1003199769
Sold Date 08/28/17
Style Other
Bedrooms 3
Full Baths 2
Half Baths 1
HOA Fees $245/mo
HOA Y/N Y
Abv Grd Liv Area 3,140
Originating Board TREND
Year Built 2009
Annual Tax Amount $6,530
Tax Year 2017
Lot Size 7,255 Sqft
Acres 0.17
Lot Dimensions OXO
Property Description
NEW PRICE! - Best Opportunity in Byers Station! Act now and be in before School Starts - Downingtown East! Still lots of summer left to enjoy 2 pools, tennis courts, basketball,walking trails. Summer fun with barbecues on the wonderful expanded back deck! Gorgeous better than new END UNIT carriage home in the sought-after Byers Station Community award winning Downingtown East Schools. The Monroe II Grand model is one of the largest - with upgrades everywhere this home will not disappoint! Natural light streams through the additional windows provided by this spectacular end unit. One of the most private lots in the neighborhood with open space on the side and the seclusion of mature plantings off the over sized 16 x 25 maintenance free TREX deck. Upgrades everywhere including gleaming hardwood floors on the entire first floor/crown molding/gourmet kitchen/double oven. Enter the home through the inviting front porch leading to the expansive living room and dining room- perfect for family gatherings and holiday entertaining! The adjoining family room offers cathedral ceilings, plenty of space for everyone as well as a cozy gas fireplace. A wall of windows provides lots of natural sunlight! Upgraded gourmet kitchen with breakfast room ? you'll love the polished granite counters, 42" solid cherry cabinets, double oven and easy access to the deck. Completing the first floor is a convenient powder room and access to the large 2 car garage. The 2nd floor features a spacious master suite with tray ceilings, his and her walk-in closets and a private master bath including double vanities and a Roman Tub. Your own private SPA! Two additional generous sized bedrooms and a full bath complete the 2nd floor. No more carrying laundry up and down the stairs ? this home has a large laundry room on the 2nd floor as well! The basement is ready to be finished with rough in for bathroom and framing already in place. Byers Station ? this desirable community offers a variety of wonderful amenities including Lawn Care, Snow Removal, Exterior Maintenance, Pool, Clubhouse, Playgrounds, Tennis and Basketball Courts! Only minutes from the Pa Turnpike, 202, 100 and Rt. 30. Highly acclaimed Downingtown Schools and Stem Academy? Welcome Home!
Location
State PA
County Chester
Area Upper Uwchlan Twp (10332)
Zoning R4
Rooms
Other Rooms Living Room, Dining Room, Primary Bedroom, Bedroom 2, Kitchen, Family Room, Bedroom 1
Basement Full, Unfinished
Interior
Interior Features Primary Bath(s), Kitchen - Island, Butlers Pantry, Kitchen - Eat-In
Hot Water Natural Gas
Heating Gas, Forced Air
Cooling Central A/C
Flooring Wood, Fully Carpeted, Tile/Brick
Fireplaces Number 1
Fireplaces Type Marble
Equipment Oven - Wall, Oven - Double, Oven - Self Cleaning, Dishwasher, Energy Efficient Appliances, Built-In Microwave
Fireplace Y
Appliance Oven - Wall, Oven - Double, Oven - Self Cleaning, Dishwasher, Energy Efficient Appliances, Built-In Microwave
Heat Source Natural Gas
Laundry Upper Floor
Exterior
Exterior Feature Deck(s)
Garage Inside Access, Garage Door Opener
Garage Spaces 4.0
Amenities Available Tennis Courts, Club House, Tot Lots/Playground
Waterfront N
Water Access N
Roof Type Pitched,Shingle
Accessibility None
Porch Deck(s)
Parking Type Attached Garage, Other
Attached Garage 2
Total Parking Spaces 4
Garage Y
Building
Lot Description Level, Front Yard, Rear Yard, SideYard(s)
Story 2
Foundation Concrete Perimeter
Sewer Public Sewer
Water Public
Architectural Style Other
Level or Stories 2
Additional Building Above Grade
Structure Type Cathedral Ceilings,9'+ Ceilings
New Construction N
Schools
Elementary Schools Pickering Valley
Middle Schools Lionville
High Schools Downingtown High School East Campus
School District Downingtown Area
Others
Pets Allowed Y
HOA Fee Include Common Area Maintenance,Ext Bldg Maint,Lawn Maintenance,Snow Removal,Trash,Pool(s)
Senior Community No
Tax ID 32-04 -0897
Ownership Fee Simple
Acceptable Financing Conventional, VA, FHA 203(b)
Listing Terms Conventional, VA, FHA 203(b)
Financing Conventional,VA,FHA 203(b)
Pets Description Case by Case Basis
Read Less Info
Want to know what your home might be worth? Contact us for a FREE valuation!

Our team is ready to help you sell your home for the highest possible price ASAP

Bought with Enjamuri N Swamy • Realty Mark Cityscape-Huntingdon Valley

"My job is to find and attract mastery-based agents to the office, protect the culture, and make sure everyone is happy! "






