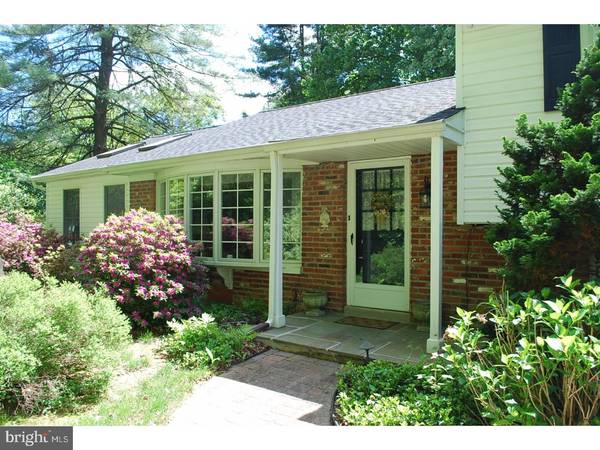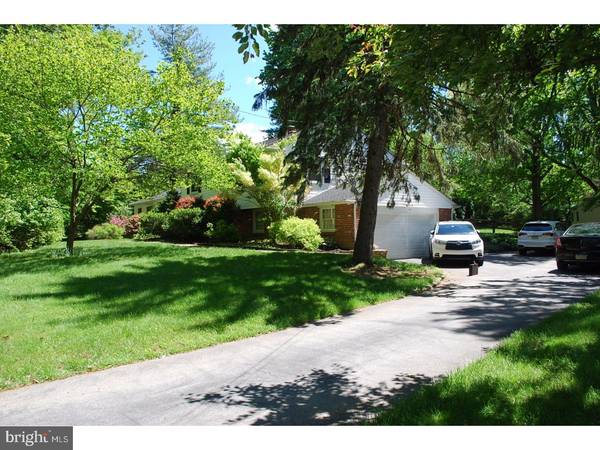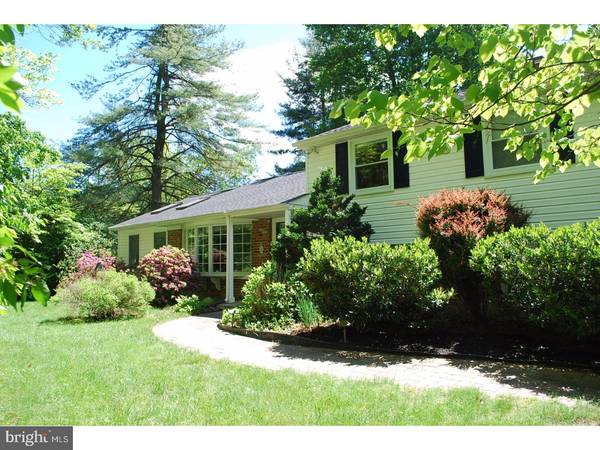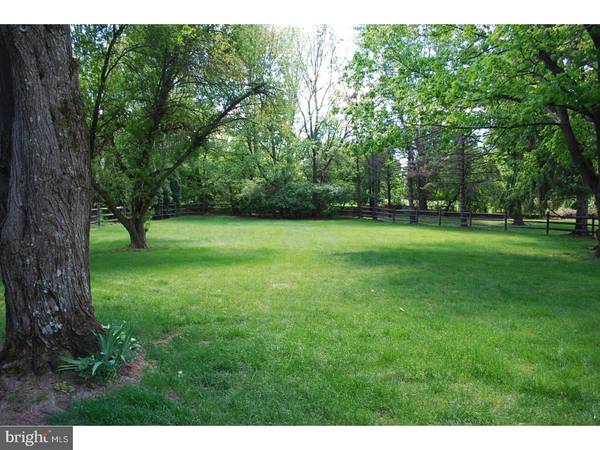$460,000
$475,000
3.2%For more information regarding the value of a property, please contact us for a free consultation.
4 Beds
3 Baths
2,346 SqFt
SOLD DATE : 08/31/2017
Key Details
Sold Price $460,000
Property Type Single Family Home
Sub Type Detached
Listing Status Sold
Purchase Type For Sale
Square Footage 2,346 sqft
Price per Sqft $196
Subdivision Ashbridge Farms
MLS Listing ID 1003202135
Sold Date 08/31/17
Style Colonial,Split Level
Bedrooms 4
Full Baths 2
Half Baths 1
HOA Y/N N
Abv Grd Liv Area 2,346
Originating Board TREND
Year Built 1964
Annual Tax Amount $5,614
Tax Year 2017
Lot Size 1.000 Acres
Acres 1.0
Lot Dimensions IRREGULAR
Property Description
Must see! Beautifully updated and well maintained home in the Ashbridge Farms section of East Goshen. This home is nestled within the mature landscape and will give a secluded feel. Paver Walkways give entry to the front and rear doors. 1st Floor features: Refinished hardwood flooring, Formal Living room with Bow window overlooking a wooded area. Custom Eat-In kitchen will make you proud to entertain; featuring beautiful granite counter tops, Center Island, Solid Cherry Cabinetry, Built in Pantry, Double Thermador Wall ovens, Viking Cook top and a Bosch Dishwasher, under cabinet and recessed Lighting and French doors leading to rear patio. Beautiful family room addition with vaulted ceiling, sky-lights, gas fireplace with slider to enclosed screened in porch overlooking a very large and secluded fenced in back yard with storage shed. 2nd floor features 4 Bedrooms, 2 Full and remodeled bathrooms, both featuring granite top vanities and porcelain tile. Lower level family room with wood burning fireplace and built-ins, Powder Room, Laundry Room and garage entry to 2 car attached garage. Brand new three dimensional roof installed 8/15. Central air replaced 7/12. Top rated West Chester Area School District and low taxes. Easy access to Routes 3, 100, 202. Agent related to Seller.
Location
State PA
County Chester
Area East Goshen Twp (10353)
Zoning R2
Rooms
Other Rooms Living Room, Primary Bedroom, Bedroom 2, Bedroom 3, Kitchen, Family Room, Bedroom 1, Laundry, Other
Basement Partial
Interior
Interior Features Primary Bath(s), Kitchen - Eat-In
Hot Water Oil
Heating Oil, Hot Water
Cooling Central A/C
Flooring Wood
Fireplaces Number 2
Fireplace Y
Heat Source Oil
Laundry Lower Floor
Exterior
Garage Spaces 5.0
Water Access N
Accessibility None
Attached Garage 2
Total Parking Spaces 5
Garage Y
Building
Story Other
Sewer Public Sewer
Water Public
Architectural Style Colonial, Split Level
Level or Stories Other
Additional Building Above Grade
New Construction N
Schools
Elementary Schools Glen Acres
Middle Schools J.R. Fugett
High Schools West Chester East
School District West Chester Area
Others
Senior Community No
Tax ID 53-06D-0036
Ownership Fee Simple
Read Less Info
Want to know what your home might be worth? Contact us for a FREE valuation!

Our team is ready to help you sell your home for the highest possible price ASAP

Bought with Susan C Mangigian • RE/MAX Preferred - West Chester
"My job is to find and attract mastery-based agents to the office, protect the culture, and make sure everyone is happy! "






