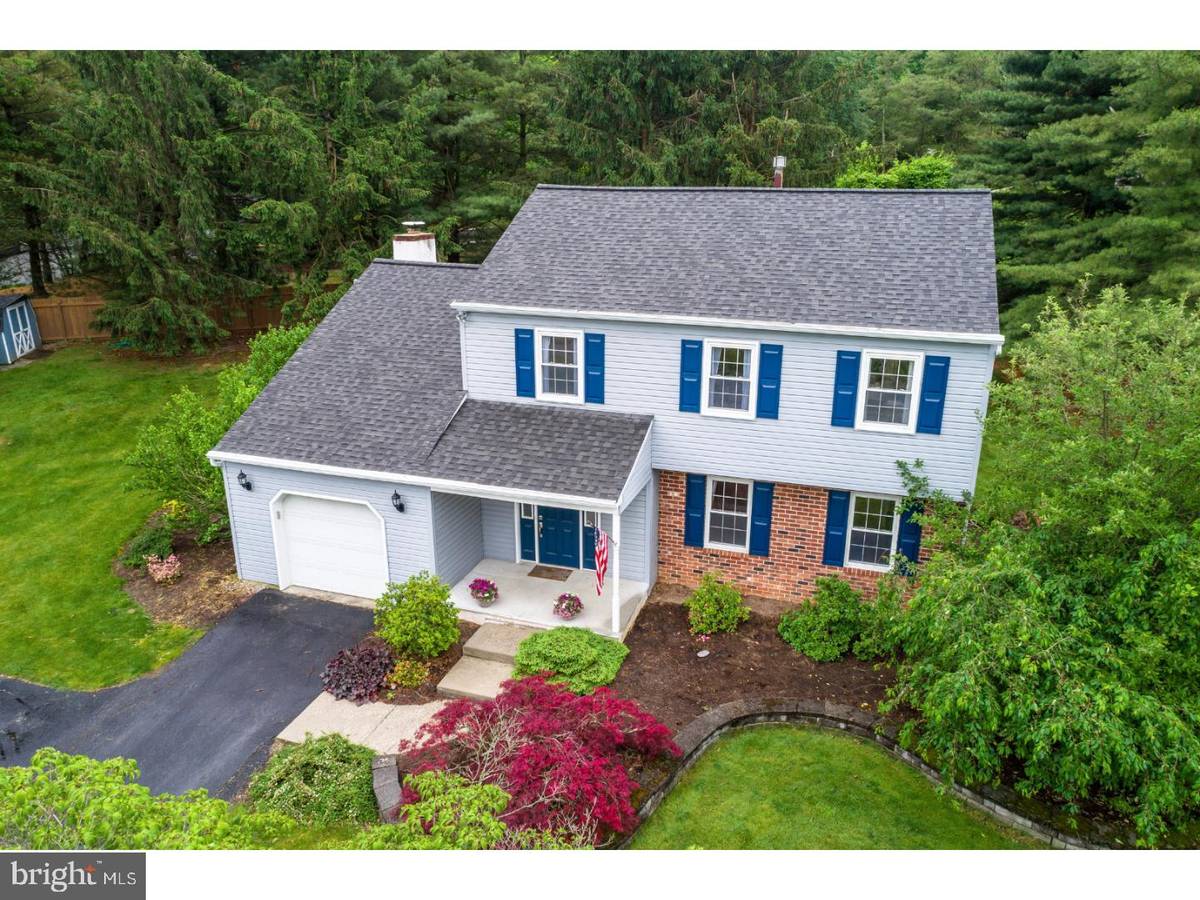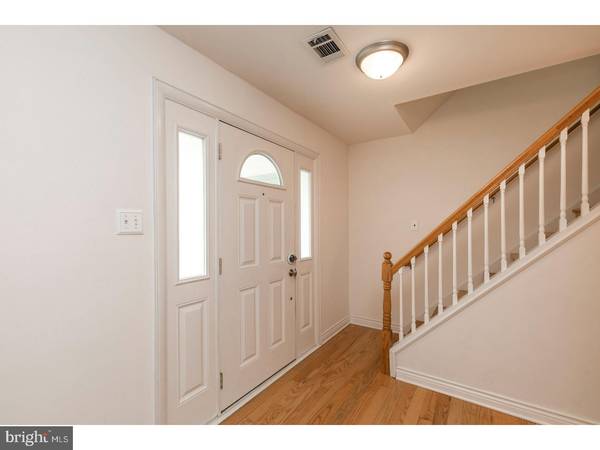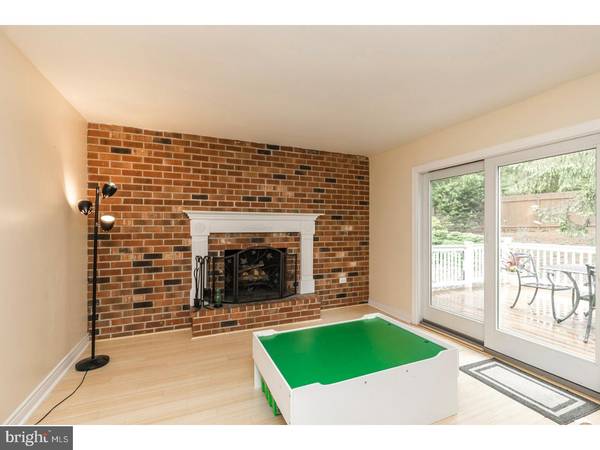$361,000
$350,000
3.1%For more information regarding the value of a property, please contact us for a free consultation.
4 Beds
2 Baths
1,828 SqFt
SOLD DATE : 07/14/2017
Key Details
Sold Price $361,000
Property Type Single Family Home
Sub Type Detached
Listing Status Sold
Purchase Type For Sale
Square Footage 1,828 sqft
Price per Sqft $197
Subdivision Whiteland Glen
MLS Listing ID 1003203053
Sold Date 07/14/17
Style Colonial,Traditional
Bedrooms 4
Full Baths 1
Half Baths 1
HOA Y/N N
Abv Grd Liv Area 1,828
Originating Board TREND
Year Built 1978
Annual Tax Amount $4,041
Tax Year 2017
Lot Size 0.505 Acres
Acres 0.51
Property Description
Welcome Home to your 1/2 acre of Michele Drive in beautiful West Chester. This charming 4 bedroom home is located no more than 2 miles from every modern day convince imaginable. The mall, Exton Main street, the grocery store, library, post office, train station, route 30 and 202 are all no more than a 5 minute drive! Pull down the expanded drive way to your garage and step in the freshly painted door. Wood floors greet you in the foyer and lead to the spacious powder room. Open the double doors to your first floor laundry area with built in shelving. Step into the newly renovated kitchen featuring Geos Recycled Glass Kitchen Counters, GE Profile Gas stove and oven featuring 5 burners and convection, and all energy efficient appliances. There is a cozy family room with brick fireplace right off the kitchen that houses a sliding glass door to your oversized deck with swing gate. There is ample room for outdoor entertaining. Your shaded back yard features a shed for plenty of storage. Back inside head through the kitchen into your dining room with bay window and into your spacious formal living room. Upstairs there are 3 bedrooms and a large master bedroom with walk in closet. The recently renovated bathroom houses an oversized Granite custom made vanity, extra square feet, and allows entry from the master bedroom as well as the hallway. This West Chester gem is in immaculate condition and is ready to move in.
Location
State PA
County Chester
Area West Whiteland Twp (10341)
Zoning R3
Direction North
Rooms
Other Rooms Living Room, Dining Room, Primary Bedroom, Bedroom 2, Bedroom 3, Kitchen, Family Room, Bedroom 1, Attic
Interior
Interior Features Primary Bath(s), Skylight(s), Ceiling Fan(s), Attic/House Fan, Kitchen - Eat-In
Hot Water Natural Gas
Heating Gas, Forced Air
Cooling Central A/C
Fireplaces Number 1
Equipment Built-In Range, Oven - Self Cleaning, Dishwasher, Disposal, Energy Efficient Appliances, Built-In Microwave
Fireplace Y
Appliance Built-In Range, Oven - Self Cleaning, Dishwasher, Disposal, Energy Efficient Appliances, Built-In Microwave
Heat Source Natural Gas
Laundry Main Floor
Exterior
Parking Features Inside Access, Garage Door Opener
Garage Spaces 4.0
Fence Other
Utilities Available Cable TV
Water Access N
Accessibility None
Attached Garage 1
Total Parking Spaces 4
Garage Y
Building
Lot Description Irregular
Story 2
Foundation Concrete Perimeter
Sewer Public Sewer
Water Public
Architectural Style Colonial, Traditional
Level or Stories 2
Additional Building Above Grade, Shed
New Construction N
Schools
School District West Chester Area
Others
Senior Community No
Tax ID 41-05H-0019
Ownership Fee Simple
Acceptable Financing Conventional, VA, FHA 203(b)
Listing Terms Conventional, VA, FHA 203(b)
Financing Conventional,VA,FHA 203(b)
Read Less Info
Want to know what your home might be worth? Contact us for a FREE valuation!

Our team is ready to help you sell your home for the highest possible price ASAP

Bought with Ryan N Petrucci • RE/MAX Main Line-Paoli
"My job is to find and attract mastery-based agents to the office, protect the culture, and make sure everyone is happy! "






