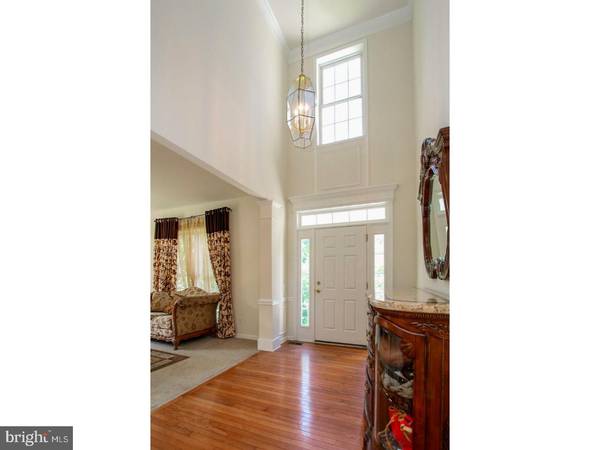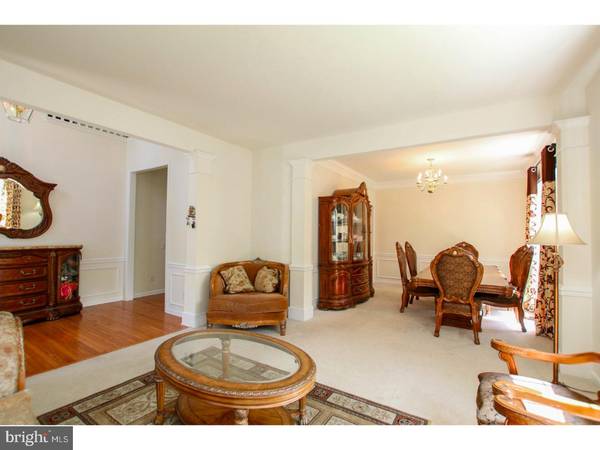$472,500
$489,900
3.6%For more information regarding the value of a property, please contact us for a free consultation.
4 Beds
3 Baths
3,392 SqFt
SOLD DATE : 08/25/2017
Key Details
Sold Price $472,500
Property Type Single Family Home
Sub Type Detached
Listing Status Sold
Purchase Type For Sale
Square Footage 3,392 sqft
Price per Sqft $139
Subdivision Malin Station
MLS Listing ID 1003203511
Sold Date 08/25/17
Style Traditional
Bedrooms 4
Full Baths 2
Half Baths 1
HOA Fees $250/mo
HOA Y/N N
Abv Grd Liv Area 3,392
Originating Board TREND
Year Built 2003
Annual Tax Amount $6,583
Tax Year 2017
Lot Size 2,809 Sqft
Acres 0.06
Lot Dimensions 0X0
Property Description
Welcome home to this beautiful 4 bed, 2.5 bath traditional, located in the sought after neighborhood of Malin Station, in award winning Great Valley School District. This property is surrounded by professionally manicured grounds with a backdrop of natural woodlands. Malin Station is the neighborhood for you if you are looking for the epitome of carefree living. The HOA handles all exterior maintenance including lawn cutting, mulching, landscaping and will even reseal your driveway as needed. This homes open and expansive floor plan comfortably blends casual living space and impressive formal entertaining. As you enter this magnificent home, you will be greeted by beautiful hardwood floors and BRAND NEW Mohawk carpet in the living room, dining room, family room, stairs and the entire 2nd floor of the home. The 2 story foyer opens to the formal living room and dining room, with crown molding and wainscoting. These rooms face South which brings natural light into the home all year long. The family room, with cathedral ceiling, is the perfect place for relaxing moments by the warmth of the marble fireplace with gorgeous trim detail. The large kitchen and breakfast area, bathed in sunlight, are truly the heart of the home and offer granite counter tops, custom cabinetry, center island and large pantry. The home office and powder room complete the 1st floor. The 2nd floor is complete with 4 bedrooms and 2 full bathrooms. The gorgeous Master Suite is complete with a large walk-in closet and tray ceiling. The beautiful master bathroom has double sinks, whirlpool tub, tile shower, water closet and linen closet. The hall hall bathroom services the 3 generously sized guest bedrooms. The laundry room is conveniently located on the 2nd floor with side by side front loading washer and dryer. The unfinished basement has 9' ceilings, just waiting for your finishing touches. This home is convenient to all major highways, the R5 train, shops, dining, recreation and is located mere steps away from the Chester Valley Trail, a bicyclist's and runner's dream come true! Imagine biking to Wegman's and Target for shopping or to work at Vanguard; A commuter's dream. Come tour this home for yourself. Please do not forget to watch the full motion walk through tour.
Location
State PA
County Chester
Area East Whiteland Twp (10342)
Zoning R2
Rooms
Other Rooms Living Room, Dining Room, Primary Bedroom, Bedroom 2, Bedroom 3, Kitchen, Family Room, Bedroom 1, Other
Basement Full, Unfinished
Interior
Interior Features Primary Bath(s), Kitchen - Island, Butlers Pantry, Ceiling Fan(s), WhirlPool/HotTub, Kitchen - Eat-In
Hot Water Natural Gas
Heating Gas, Forced Air
Cooling Central A/C
Flooring Wood, Fully Carpeted, Tile/Brick
Fireplaces Number 1
Fireplaces Type Marble
Equipment Cooktop, Built-In Range, Oven - Double, Oven - Self Cleaning, Built-In Microwave
Fireplace Y
Window Features Energy Efficient
Appliance Cooktop, Built-In Range, Oven - Double, Oven - Self Cleaning, Built-In Microwave
Heat Source Natural Gas
Laundry Upper Floor
Exterior
Garage Spaces 2.0
Utilities Available Cable TV
Waterfront N
Water Access N
Roof Type Shingle
Accessibility None
Parking Type Driveway, Attached Garage
Attached Garage 2
Total Parking Spaces 2
Garage Y
Building
Story 2
Sewer Public Sewer
Water Public
Architectural Style Traditional
Level or Stories 2
Additional Building Above Grade
Structure Type Cathedral Ceilings,9'+ Ceilings,High
New Construction N
Schools
Elementary Schools General Wayne
Middle Schools Great Valley
High Schools Great Valley
School District Great Valley
Others
HOA Fee Include Common Area Maintenance,Lawn Maintenance,Snow Removal
Senior Community No
Tax ID 42-04 -0031.1400
Ownership Fee Simple
Read Less Info
Want to know what your home might be worth? Contact us for a FREE valuation!

Our team is ready to help you sell your home for the highest possible price ASAP

Bought with Soni Dilip • Springer Realty Group

"My job is to find and attract mastery-based agents to the office, protect the culture, and make sure everyone is happy! "






