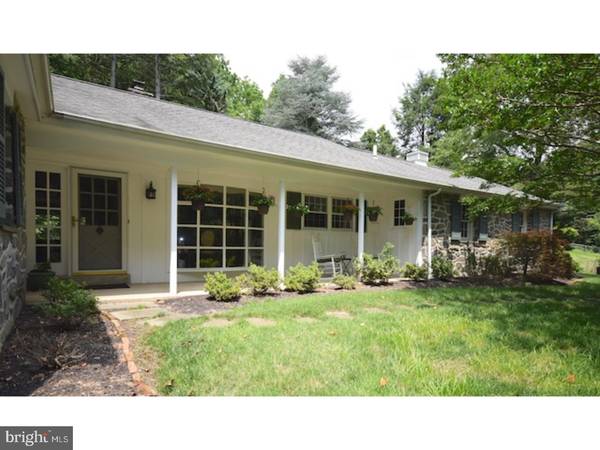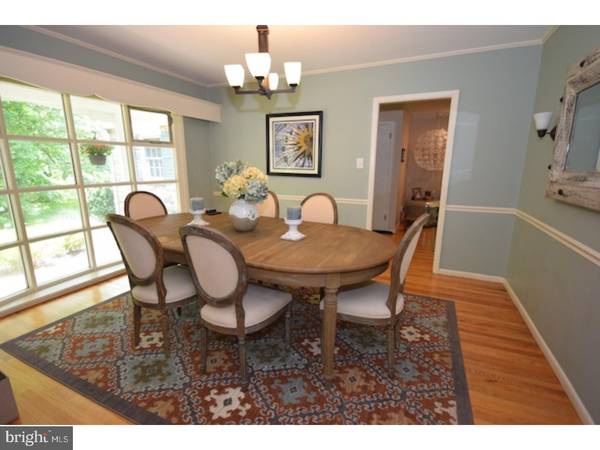$443,000
$469,900
5.7%For more information regarding the value of a property, please contact us for a free consultation.
3 Beds
4 Baths
3,528 SqFt
SOLD DATE : 10/20/2017
Key Details
Sold Price $443,000
Property Type Single Family Home
Sub Type Detached
Listing Status Sold
Purchase Type For Sale
Square Footage 3,528 sqft
Price per Sqft $125
Subdivision None Available
MLS Listing ID 1000380221
Sold Date 10/20/17
Style Ranch/Rambler
Bedrooms 3
Full Baths 2
Half Baths 2
HOA Y/N N
Abv Grd Liv Area 3,528
Originating Board TREND
Year Built 1962
Annual Tax Amount $7,406
Tax Year 2017
Lot Size 1.179 Acres
Acres 1.18
Lot Dimensions 188X256
Property Description
Look No More! Beautiful 3200 square foot Stone Rancher. Enjoy the ease of Ranch Style living. Located on cul-de-sac in quiet, tree-lined community, this home features a fabulous open floor plan which includes formal expanded living room with fireplace, family room with fireplace, updated cherry wood kitchen with granite counters and island, breakfast room with exit to fabulous landscaped EP Henry hardscaped patio, perfect and summer and fall entertaining. The laundry is located on the main level along with 2 full baths and 3 half baths. The Master Suite includes several closets and the home features 2 large additional bedrooms. The lower level features a finished game room and exercise room as well as a daylight walk-out exit to a secluded patio. There is also a 2.5 car attached garage and a covered front porch. All located on a beautiful 1 acre lot minutes from Ridley Creek State Park, Tyler Arboretum and Penncrest High School.
Location
State PA
County Delaware
Area Middletown Twp (10427)
Zoning RES
Rooms
Other Rooms Living Room, Dining Room, Primary Bedroom, Bedroom 2, Kitchen, Family Room, Basement, Bedroom 1, Other, Attic
Basement Full, Fully Finished
Interior
Interior Features Kitchen - Eat-In
Hot Water Electric
Heating Hot Water, Baseboard - Hot Water
Cooling Central A/C
Flooring Wood, Fully Carpeted, Tile/Brick
Fireplaces Number 2
Fireplaces Type Stone
Fireplace Y
Heat Source Oil
Laundry Main Floor
Exterior
Exterior Feature Patio(s), Porch(es)
Garage Spaces 2.0
Utilities Available Cable TV
Waterfront N
Water Access N
Roof Type Shingle
Accessibility None
Porch Patio(s), Porch(es)
Parking Type Driveway, Attached Garage
Attached Garage 2
Total Parking Spaces 2
Garage Y
Building
Story 1
Sewer Public Sewer
Water Public
Architectural Style Ranch/Rambler
Level or Stories 1
Additional Building Above Grade
New Construction N
Schools
School District Rose Tree Media
Others
Senior Community No
Tax ID 27-00-01119-00
Ownership Fee Simple
Acceptable Financing Conventional, VA, FHA 203(b)
Listing Terms Conventional, VA, FHA 203(b)
Financing Conventional,VA,FHA 203(b)
Read Less Info
Want to know what your home might be worth? Contact us for a FREE valuation!

Our team is ready to help you sell your home for the highest possible price ASAP

Bought with Tammy J Harrison • RE/MAX Executive Realty

"My job is to find and attract mastery-based agents to the office, protect the culture, and make sure everyone is happy! "






