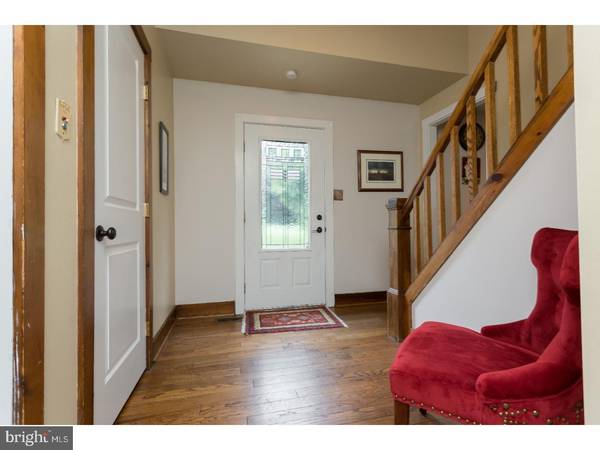$392,000
$395,000
0.8%For more information regarding the value of a property, please contact us for a free consultation.
3 Beds
2 Baths
1,967 SqFt
SOLD DATE : 09/15/2017
Key Details
Sold Price $392,000
Property Type Single Family Home
Sub Type Detached
Listing Status Sold
Purchase Type For Sale
Square Footage 1,967 sqft
Price per Sqft $199
Subdivision None Available
MLS Listing ID 1000437245
Sold Date 09/15/17
Style Cape Cod
Bedrooms 3
Full Baths 2
HOA Y/N N
Abv Grd Liv Area 1,967
Originating Board TREND
Year Built 1975
Annual Tax Amount $7,046
Tax Year 2017
Lot Size 1.210 Acres
Acres 1.2
Property Description
Lovely Cape Cod, English Country Charm within walking distance to the Village of Unionville. The 2-story foyer features hardwood flooring. There is a step-down LR and formal DR Room. New Kitchen features cherry counter tops, custom glass tile back splash and new appliances. Family room with vaulted ceiling new Fireplace with stone hearth and new patio doors. The 2-tier deck overlooks the gorgeous in-ground Swift Gunite Pool. A great place for entertaining or to enjoy the "peace and quiet" of the country. Updates include: roof and driveway in 2005; 2007 new septic system, HVAC system, well pump, chimney, fireplace; and carpeting, new gutters, fascia, and soffits, 2008. New 2009/2010 new windows throughout, carpeting on stairs, deck, hot water heater, walkways, and exterior paint. Just move in and enjoy this charming updated property and beautiful lot with lush landscaping in the award winning Unionville schools. Listing agent is related to seller.
Location
State PA
County Chester
Area East Marlborough Twp (10361)
Zoning RB
Rooms
Other Rooms Living Room, Dining Room, Primary Bedroom, Bedroom 2, Kitchen, Family Room, Bedroom 1, Laundry, Other
Basement Partial
Interior
Interior Features Primary Bath(s), Ceiling Fan(s), Water Treat System, Breakfast Area
Hot Water Electric
Heating Heat Pump - Oil BackUp, Forced Air
Cooling Central A/C
Flooring Wood, Fully Carpeted
Fireplaces Number 1
Fireplaces Type Stone
Fireplace Y
Laundry Main Floor
Exterior
Exterior Feature Deck(s)
Garage Spaces 4.0
Pool In Ground
Waterfront N
Water Access N
Roof Type Shingle
Accessibility None
Porch Deck(s)
Parking Type Attached Garage
Attached Garage 2
Total Parking Spaces 4
Garage Y
Building
Lot Description Level
Story 1.5
Foundation Concrete Perimeter, Brick/Mortar
Sewer On Site Septic
Water Well
Architectural Style Cape Cod
Level or Stories 1.5
Additional Building Above Grade
Structure Type Cathedral Ceilings
New Construction N
Schools
Middle Schools Charles F. Patton
High Schools Unionville
School District Unionville-Chadds Ford
Others
Senior Community No
Tax ID 61-02 -0146
Ownership Fee Simple
Acceptable Financing Conventional, FHA 203(b)
Listing Terms Conventional, FHA 203(b)
Financing Conventional,FHA 203(b)
Read Less Info
Want to know what your home might be worth? Contact us for a FREE valuation!

Our team is ready to help you sell your home for the highest possible price ASAP

Bought with Gregory McLaughlin • BHHS Fox & Roach-Jennersville

"My job is to find and attract mastery-based agents to the office, protect the culture, and make sure everyone is happy! "






