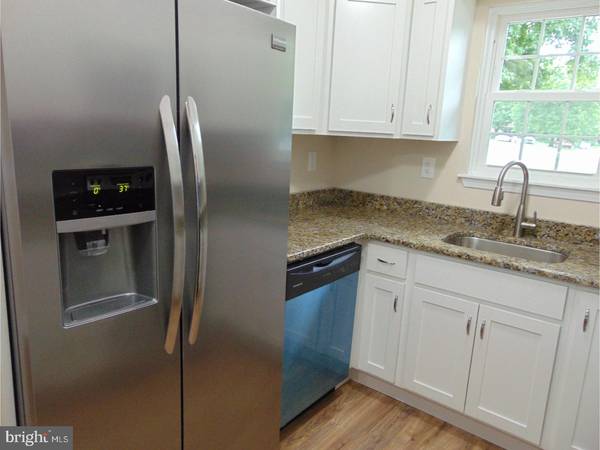$205,000
$207,000
1.0%For more information regarding the value of a property, please contact us for a free consultation.
3 Beds
4 Baths
1,599 SqFt
SOLD DATE : 09/22/2017
Key Details
Sold Price $205,000
Property Type Townhouse
Sub Type Interior Row/Townhouse
Listing Status Sold
Purchase Type For Sale
Square Footage 1,599 sqft
Price per Sqft $128
Subdivision Beaver Run Knoll
MLS Listing ID 1000437887
Sold Date 09/22/17
Style Traditional
Bedrooms 3
Full Baths 2
Half Baths 2
HOA Fees $70/mo
HOA Y/N Y
Abv Grd Liv Area 1,599
Originating Board TREND
Year Built 1986
Annual Tax Amount $3,840
Tax Year 2017
Lot Size 2,000 Sqft
Acres 0.05
Property Description
Beautifully renovated 3 bedroom 2 full & 2 half bath townhome in desirable Beaver Run Knoll. Fabulous updated kitchen with tons of cabinets, including additional pantries, granite countertops, stainless steel appliances with new refrigerator - great pass-through window allows natural light to flow into the living room dining room combo, complete with laminate hardwood. The 2nd floor features a large master bedroom with master bath; two generous other bedrooms and hall bath. The lower levels offers a large finished family room with walk-out slider, powder room, laundry area and great storage. There is nothing for you to do: renovated kitchen, bathrooms, flooring, windows, roof, HVAC system, Hot water heater, & fresh paint make this a cream puff you won't want to miss! (NOTE: square footage does not included finished lower level).
Location
State PA
County Chester
Area Caln Twp (10339)
Zoning R3
Rooms
Other Rooms Living Room, Dining Room, Primary Bedroom, Bedroom 2, Kitchen, Family Room, Bedroom 1, Laundry, Attic
Basement Full, Outside Entrance
Interior
Interior Features Primary Bath(s), Butlers Pantry, Skylight(s), Stall Shower, Kitchen - Eat-In
Hot Water Electric
Heating Heat Pump - Electric BackUp, Forced Air
Cooling Central A/C
Flooring Fully Carpeted, Tile/Brick
Equipment Oven - Self Cleaning, Dishwasher, Disposal, Built-In Microwave
Fireplace N
Window Features Replacement
Appliance Oven - Self Cleaning, Dishwasher, Disposal, Built-In Microwave
Laundry Basement
Exterior
Amenities Available Swimming Pool
Waterfront N
Water Access N
Roof Type Pitched,Shingle
Accessibility None
Parking Type None
Garage N
Building
Lot Description Open, Front Yard, Rear Yard
Story 2
Foundation Concrete Perimeter
Sewer Public Sewer
Water Public
Architectural Style Traditional
Level or Stories 2
Additional Building Above Grade
New Construction N
Schools
School District Coatesville Area
Others
Pets Allowed Y
HOA Fee Include Pool(s),Common Area Maintenance,Lawn Maintenance,Snow Removal
Senior Community No
Tax ID 39-05A-0227
Ownership Fee Simple
Acceptable Financing Conventional, VA, FHA 203(b)
Listing Terms Conventional, VA, FHA 203(b)
Financing Conventional,VA,FHA 203(b)
Pets Description Case by Case Basis
Read Less Info
Want to know what your home might be worth? Contact us for a FREE valuation!

Our team is ready to help you sell your home for the highest possible price ASAP

Bought with Stephen McCloskey • RE/MAX Direct

"My job is to find and attract mastery-based agents to the office, protect the culture, and make sure everyone is happy! "






