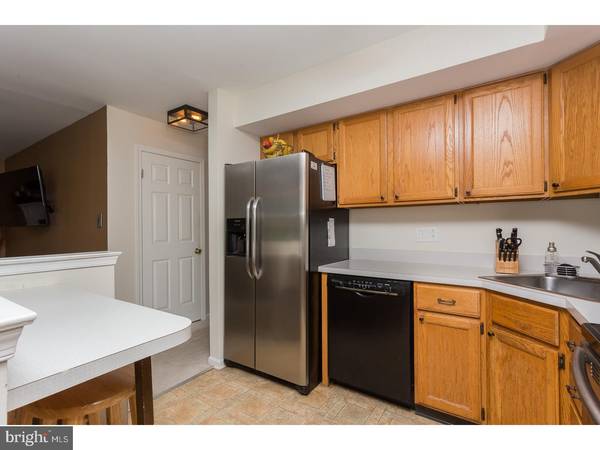$167,000
$165,000
1.2%For more information regarding the value of a property, please contact us for a free consultation.
2 Beds
2 Baths
1,134 SqFt
SOLD DATE : 10/05/2017
Key Details
Sold Price $167,000
Property Type Single Family Home
Sub Type Unit/Flat/Apartment
Listing Status Sold
Purchase Type For Sale
Square Footage 1,134 sqft
Price per Sqft $147
Subdivision Springhill Farm
MLS Listing ID 1000382327
Sold Date 10/05/17
Style Other
Bedrooms 2
Full Baths 2
HOA Fees $243/mo
HOA Y/N N
Abv Grd Liv Area 1,134
Originating Board TREND
Year Built 1987
Annual Tax Amount $2,426
Tax Year 2017
Lot Dimensions 0X0
Property Description
Fabulous home in Springhill Farm - offers open floor plan for living room, dining room and kitchen with slider to your deck and beautiful natural view. Appliances are stainless steel. Large Master has an ensuite bath and plenty of natural light. Second bedroom is good sized with mirrored closet doors and access to the Hall Bath. Nestled in a park like setting is the home you've been looking for! You'll love the convenient location this home offers - with nearby shopping in the Glen Eagle Square plus Whole Foods and Wegmans. You can reach Wilmington, West Chester, King of Prussia and the Airport in no time! This home is a great price point to get into Unionville-Chadds Ford School District. Don't miss this opportunity!
Location
State PA
County Delaware
Area Chadds Ford Twp (10404)
Zoning R
Rooms
Other Rooms Living Room, Dining Room, Primary Bedroom, Kitchen, Bedroom 1, Laundry, Attic
Interior
Interior Features Primary Bath(s), Kitchen - Island, Stall Shower, Breakfast Area
Hot Water Electric
Heating Electric, Heat Pump - Electric BackUp, Forced Air
Cooling Central A/C
Flooring Wood, Fully Carpeted, Vinyl, Tile/Brick
Fireplaces Number 1
Equipment Dishwasher, Disposal, Built-In Microwave
Fireplace Y
Appliance Dishwasher, Disposal, Built-In Microwave
Heat Source Electric
Laundry Main Floor
Exterior
Exterior Feature Deck(s)
Utilities Available Cable TV
Waterfront N
Water Access N
Roof Type Pitched
Accessibility None
Porch Deck(s)
Parking Type Parking Lot
Garage N
Building
Story 2
Sewer Community Septic Tank, Private Septic Tank
Water Public
Architectural Style Other
Level or Stories 2
Additional Building Above Grade
New Construction N
Others
HOA Fee Include Common Area Maintenance,Ext Bldg Maint,Lawn Maintenance,Snow Removal,Trash
Senior Community No
Tax ID 04-00-00375-15
Ownership Condominium
Acceptable Financing Conventional
Listing Terms Conventional
Financing Conventional
Read Less Info
Want to know what your home might be worth? Contact us for a FREE valuation!

Our team is ready to help you sell your home for the highest possible price ASAP

Bought with Betsy S Westfall • Keller Williams Real Estate -Exton

"My job is to find and attract mastery-based agents to the office, protect the culture, and make sure everyone is happy! "






