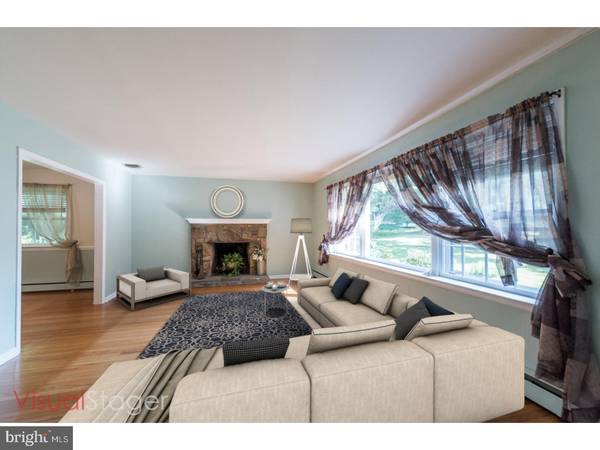$383,000
$375,000
2.1%For more information regarding the value of a property, please contact us for a free consultation.
4 Beds
3 Baths
1,534 SqFt
SOLD DATE : 10/27/2017
Key Details
Sold Price $383,000
Property Type Single Family Home
Sub Type Detached
Listing Status Sold
Purchase Type For Sale
Square Footage 1,534 sqft
Price per Sqft $249
Subdivision None Available
MLS Listing ID 1000383131
Sold Date 10/27/17
Style Ranch/Rambler
Bedrooms 4
Full Baths 2
Half Baths 1
HOA Y/N N
Abv Grd Liv Area 1,534
Originating Board TREND
Year Built 1962
Annual Tax Amount $6,659
Tax Year 2017
Lot Size 1.073 Acres
Acres 1.08
Lot Dimensions 205X276X230XIRR
Property Description
This beautiful stone raised ranch sits on over an acre of land, a stone's throw from Ridley Creek State Park. Hardwood floors throughout the entire main level of this home, beginning with the foyer and continuing into the bright and airy living room featuring a wood-burning stone fireplace. Off the living room are the dining room and kitchen with convenient eating peninsula/bar, under mount lighting, corner glass cabinet, and access to the gorgeous 2-tiered deck overlooking the private, wooded setting, perfect for entertaining, dining, and relaxing. On the other side of the home, you'll find all 4 bedrooms, including the Master, with en-suite Bathroom, and an additional hall bathroom. This home has a fabulous lower level, offering even more living space, with a large room which could be used as a family room, rec room, office, In-Law Suite, or whatever your needs require. Enjoy access outdoors to a stone patio through sliding glass doors and a completely updated powder room. Be sure to ask about all the upgrades and improvements that have been made to this home, including a brand new chimney liner, dual zone heating, summer/winter water heater hook-up, built in wooden storage shelving in basement, exterior lighting with additional outdoor electrical outlets, freshly blacktopped driveway, and existing heating system warranty. View the Virtual Tour and Schedule a Private Showing Today!
Location
State PA
County Delaware
Area Upper Providence Twp (10435)
Zoning RES
Rooms
Other Rooms Living Room, Dining Room, Primary Bedroom, Bedroom 2, Bedroom 3, Kitchen, Family Room, Bedroom 1, Attic
Basement Full, Outside Entrance
Interior
Interior Features Primary Bath(s), Kitchen - Island, Butlers Pantry, Ceiling Fan(s), Attic/House Fan, Stall Shower, Breakfast Area
Hot Water Oil, S/W Changeover
Heating Baseboard - Hot Water
Cooling Central A/C
Flooring Wood, Vinyl
Fireplaces Number 1
Equipment Built-In Range, Oven - Self Cleaning, Dishwasher
Fireplace Y
Appliance Built-In Range, Oven - Self Cleaning, Dishwasher
Heat Source Oil
Laundry Lower Floor
Exterior
Exterior Feature Deck(s)
Garage Spaces 5.0
Fence Other
Utilities Available Cable TV
Waterfront N
Water Access N
Roof Type Pitched,Shingle
Accessibility None
Porch Deck(s)
Parking Type Driveway, Attached Garage
Attached Garage 2
Total Parking Spaces 5
Garage Y
Building
Lot Description Level, Front Yard, Rear Yard, SideYard(s)
Story 1
Foundation Brick/Mortar
Sewer Public Sewer
Water Public
Architectural Style Ranch/Rambler
Level or Stories 1
Additional Building Above Grade
New Construction N
Schools
Elementary Schools Rose Tree
Middle Schools Springton Lake
High Schools Penncrest
School District Rose Tree Media
Others
Senior Community No
Tax ID 35-00-00034-00
Ownership Fee Simple
Acceptable Financing Conventional, VA, FHA 203(b)
Listing Terms Conventional, VA, FHA 203(b)
Financing Conventional,VA,FHA 203(b)
Read Less Info
Want to know what your home might be worth? Contact us for a FREE valuation!

Our team is ready to help you sell your home for the highest possible price ASAP

Bought with Danielle Kennedy • BHHS Fox & Roach Wayne-Devon

"My job is to find and attract mastery-based agents to the office, protect the culture, and make sure everyone is happy! "






