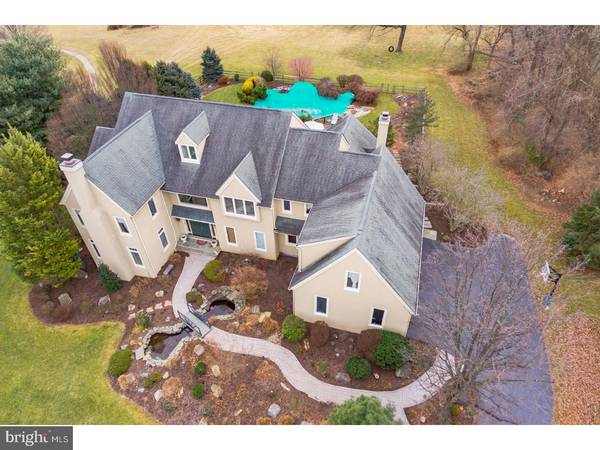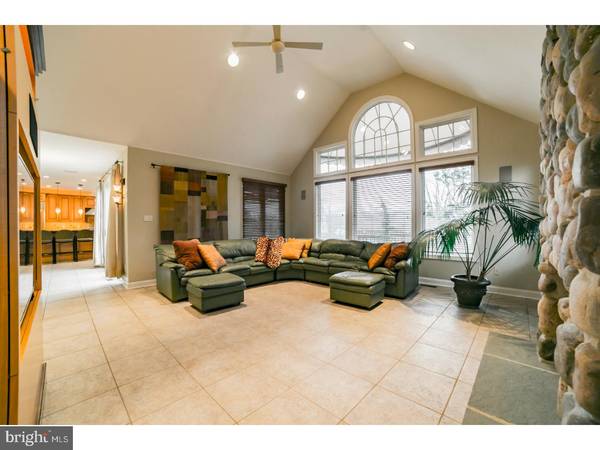$875,000
$915,000
4.4%For more information regarding the value of a property, please contact us for a free consultation.
6 Beds
6 Baths
7,700 SqFt
SOLD DATE : 10/10/2017
Key Details
Sold Price $875,000
Property Type Single Family Home
Sub Type Detached
Listing Status Sold
Purchase Type For Sale
Square Footage 7,700 sqft
Price per Sqft $113
Subdivision Turnbridge
MLS Listing ID 1000434869
Sold Date 10/10/17
Style Traditional
Bedrooms 6
Full Baths 4
Half Baths 2
HOA Fees $150/ann
HOA Y/N Y
Abv Grd Liv Area 7,700
Originating Board TREND
Year Built 1998
Annual Tax Amount $18,512
Tax Year 2017
Lot Size 0.941 Acres
Acres 0.94
Property Description
An incredible opportunity in T/E School District, this spacious & upgraded home in the Turnbridge community is ready for quick possession! Step into the 2 story foyer where you'll be greeted by natural light & the open floor plan. A handsome office is located off the living rm which flows nicely into dining rm where decorative columns add to the ambiance. In the kitchen you'll find granite countertops, butler's pantry w/prep sink & illuminated cabinetry w/glass window panes, plus a conveniently situated workspace w/granite countertops opens to the kitchen. Oversized cabinets, pendant lighting over breakfast bar, stainless steel Viking 6 burner stove, oven, warming drawer & convection microwave make this kitchen a chef's delight! Kitchen opens to family rm w/vaulted ceiling, stone fireplc, & entertainment center. Enjoy views of the outdoors & convenient access to deck/pool area from kitchen & family rm. 1st flr laundry, den, & 2 powder rms complete the 1st flr. No expense was spared on the expansive, finished lower lever, which offers space for entertaining, relaxing, or just taking care of you. A den/office features handsome built-in cabinetry & shelving. Billiard room opens to bar area w/granite countertops, built-in wine-frig & wet bar. Home theater is well-appointed w/included sound system & projector TV. Daylight shines into the lounge area & exits to rear yard/patio w/fire pit. A full bathroom makes a nice cabana space for the pool. Fitness rm is equipped w/rubberized flooring and mirrors, and there's a large storage room as well! Ascend to bedrms via the main staircase or more discreetly via rear staircase. Main bedrm w/vaulted ceiling & sitting room w/fireplace & marble surround. Bath suite boasts marble tile, shower stall w/dual shower heads, soaking tub, compartmentalized commode & walk-in closet. On the 2nd flr you'll also find 2 Jack & Jill bedroom suites w/updated baths. 3rd flr is more finished flex space w/skylights & recessed lighting. Situated beautifully on its lot, an attractive water feature & landscape enhance the curb appeal. This community has so much to offer including preserved open space, tennis court, walking trail, & is conveniently located for easy access to KOP, Philadelphia, plus the area's premium retail stores & fine dining. This property is a short sale and at the current list price meets the lenders preliminary approval for the sale!
Location
State PA
County Chester
Area Tredyffrin Twp (10343)
Zoning R1/2
Rooms
Other Rooms Living Room, Dining Room, Primary Bedroom, Bedroom 2, Bedroom 3, Kitchen, Family Room, Den, Bedroom 1, Laundry, Other, Office, Media Room, Bedroom 6, Attic
Basement Full, Outside Entrance, Fully Finished
Interior
Interior Features Primary Bath(s), Kitchen - Island, Butlers Pantry, Ceiling Fan(s), WhirlPool/HotTub, Wet/Dry Bar, Stall Shower, Dining Area
Hot Water Natural Gas
Heating Forced Air, Zoned
Cooling Central A/C
Flooring Wood, Fully Carpeted, Tile/Brick
Fireplaces Number 2
Fireplaces Type Stone
Equipment Cooktop, Oven - Double, Oven - Self Cleaning, Dishwasher, Refrigerator, Disposal
Fireplace Y
Appliance Cooktop, Oven - Double, Oven - Self Cleaning, Dishwasher, Refrigerator, Disposal
Heat Source Natural Gas
Laundry Main Floor, Lower Floor
Exterior
Exterior Feature Deck(s), Patio(s)
Garage Spaces 4.0
Fence Other
Pool In Ground
Utilities Available Cable TV
Waterfront N
Water Access N
Roof Type Shingle
Accessibility None
Porch Deck(s), Patio(s)
Parking Type Driveway, Attached Garage
Attached Garage 4
Total Parking Spaces 4
Garage Y
Building
Lot Description Level, Front Yard, Rear Yard, SideYard(s)
Story 3+
Sewer Public Sewer
Water Public
Architectural Style Traditional
Level or Stories 3+
Additional Building Above Grade
Structure Type Cathedral Ceilings,9'+ Ceilings,High
New Construction N
Schools
Elementary Schools Valley Forge
Middle Schools Tredyffrin-Easttown
High Schools Conestoga Senior
School District Tredyffrin-Easttown
Others
HOA Fee Include Common Area Maintenance
Senior Community No
Tax ID 43-04 -0157.1700
Ownership Fee Simple
Security Features Security System
Acceptable Financing Conventional
Listing Terms Conventional
Financing Conventional
Special Listing Condition Short Sale
Read Less Info
Want to know what your home might be worth? Contact us for a FREE valuation!

Our team is ready to help you sell your home for the highest possible price ASAP

Bought with Kathe F O'Donovan • BHHS Fox & Roach-Rosemont

"My job is to find and attract mastery-based agents to the office, protect the culture, and make sure everyone is happy! "






