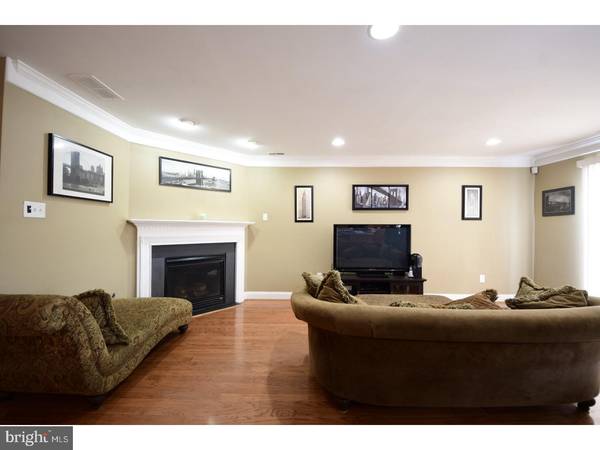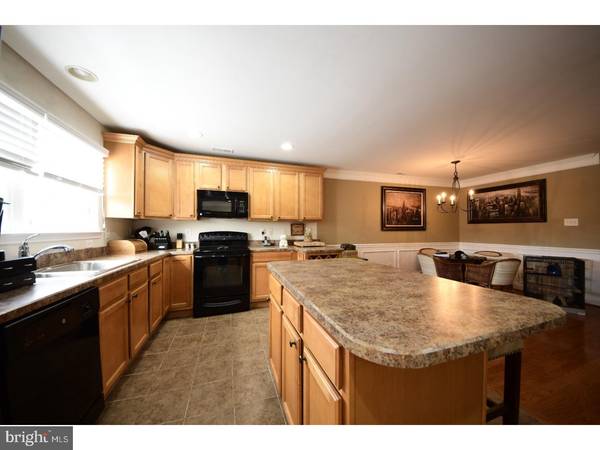$215,000
$215,000
For more information regarding the value of a property, please contact us for a free consultation.
3 Beds
3 Baths
2,007 SqFt
SOLD DATE : 03/28/2017
Key Details
Sold Price $215,000
Property Type Townhouse
Sub Type Interior Row/Townhouse
Listing Status Sold
Purchase Type For Sale
Square Footage 2,007 sqft
Price per Sqft $107
Subdivision Mews At Bailey Station
MLS Listing ID 1003193967
Sold Date 03/28/17
Style Traditional
Bedrooms 3
Full Baths 2
Half Baths 1
HOA Fees $137/mo
HOA Y/N Y
Abv Grd Liv Area 2,007
Originating Board TREND
Year Built 2008
Annual Tax Amount $5,087
Tax Year 2017
Lot Size 1,200 Sqft
Acres 0.03
Lot Dimensions 172W&DWG
Property Description
This bright and spacious town house is waiting to welcome you home. Walk to the Septa (Paoli Thorndale line) train station, close to route 30 and the bypass and just about every attraction you need, it is a stone's throw away. An inviting foyer that blends in to a den or sitting room. Hardwood floors, in the living, dining and den area's. Enjoy sitting or grilling out on your back deck. Take in the open land sights. Be part of the conversation as you cook in style and over look your great room and fireplace. Abundant cabinet and counter space for the folks who love to cook. Upstairs enjoy three bedrooms, two full bathrooms, new carpeting (with a guarantee) and laundry area. Entering the master suite is amazing. Hardwood in master, two walk in closets and a sitting, or dressing area. Don't miss out on the opportunity to live in a great community, with a bright, freshly painted floor plan. Pay attention to the upgrades, crown molding, and high ceilings. One and a half car attached garage for extra storage. Newer hot water heater. Enjoy home ownership and allowing the community to look after your snow removal. Call and see it today. One year AHS home warranty to buyer at settlement.
Location
State PA
County Chester
Area Caln Twp (10339)
Zoning R3
Rooms
Other Rooms Living Room, Dining Room, Primary Bedroom, Bedroom 2, Kitchen, Family Room, Bedroom 1, Laundry, Attic
Interior
Interior Features Kitchen - Island
Hot Water Natural Gas
Heating Gas, Forced Air
Cooling Central A/C
Flooring Wood, Vinyl, Tile/Brick
Fireplaces Number 1
Equipment Disposal, Built-In Microwave
Fireplace Y
Appliance Disposal, Built-In Microwave
Heat Source Natural Gas
Laundry Upper Floor
Exterior
Garage Spaces 2.0
Utilities Available Cable TV
Waterfront N
Water Access N
Roof Type Shingle
Accessibility None
Parking Type Attached Garage
Attached Garage 1
Total Parking Spaces 2
Garage Y
Building
Lot Description Level
Story 2
Sewer Public Sewer
Water Public
Architectural Style Traditional
Level or Stories 2
Additional Building Above Grade
Structure Type Cathedral Ceilings
New Construction N
Schools
School District Coatesville Area
Others
Pets Allowed Y
Senior Community No
Tax ID 39-04 -0576
Ownership Fee Simple
Security Features Security System
Acceptable Financing Conventional, VA, FHA 203(b)
Listing Terms Conventional, VA, FHA 203(b)
Financing Conventional,VA,FHA 203(b)
Pets Description Case by Case Basis
Read Less Info
Want to know what your home might be worth? Contact us for a FREE valuation!

Our team is ready to help you sell your home for the highest possible price ASAP

Bought with Lauren B Dickerman • Keller Williams Real Estate -Exton

"My job is to find and attract mastery-based agents to the office, protect the culture, and make sure everyone is happy! "






