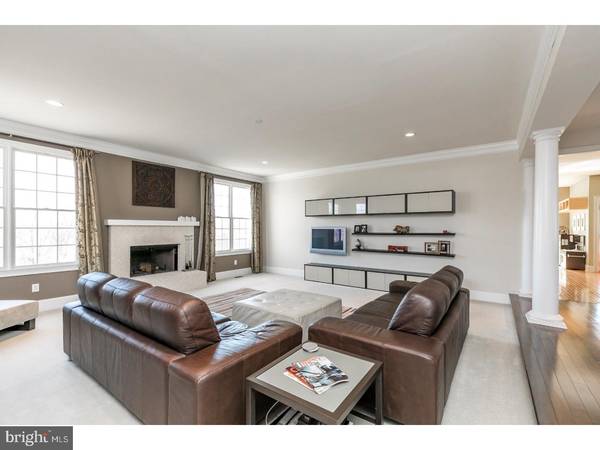$600,000
$609,000
1.5%For more information regarding the value of a property, please contact us for a free consultation.
4 Beds
4 Baths
4,398 SqFt
SOLD DATE : 07/31/2017
Key Details
Sold Price $600,000
Property Type Single Family Home
Sub Type Detached
Listing Status Sold
Purchase Type For Sale
Square Footage 4,398 sqft
Price per Sqft $136
Subdivision The Reserve At Ch
MLS Listing ID 1003196113
Sold Date 07/31/17
Style Traditional
Bedrooms 4
Full Baths 3
Half Baths 1
HOA Fees $111/qua
HOA Y/N Y
Abv Grd Liv Area 4,398
Originating Board TREND
Year Built 2006
Annual Tax Amount $9,877
Tax Year 2017
Lot Size 0.458 Acres
Acres 0.46
Lot Dimensions 0X0
Property Description
Welcome home to 1475 W Stonington Dr, a stunning home located in the prestigious Reserve at Chestnut Ridge. Construction has begun to install brand new HardiePlank, stone veneer and new windows on entire exterior! Improvements will be completed in July and include a 5 year transferable warranty Exquisite appointments abound; as you enter the 2-story foyer notice the gracefully curving staircase and designer lighting that set the tone for this gracious home. The living room is to the left of the foyer and is offset with crown molding, a chair rail and beautiful hardwood floors. The dining room is to the right of the foyer, with the same attention to detail and design. Steps away is the spacious, expanded family room with stately pillars and a striking fireplace. The gourmet kitchen may inspire you to create your best meal yet. It features granite counters, high end stainless steel appliances, double wall ovens, a gas range with a telescopic extractor, a center island plus a spacious breakfast area which is perfect for entertaining. Adjoining the kitchen is the bright solarium with access to the expansive 600 square foot Timber Tech deck. Relax and enjoy the views or impress your friends with your BBQ skills. The mud room and laundry room each have a separate outside entrance and are conveniently located just off the kitchen. The first-floor office is a must for work from home days, or may be used as a music room or library. Upstairs, the luxurious owner's suite features two walk in closets, a separate sitting area and magnificent en-suite bathroom. You may feel like you entered your very own spa; this bathroom boasts a soaking tub, two separate vanities, entrances and water closets and a double stall shower. 3 additional large bedrooms complete the upper level with a Princess Suite with full bath and Jack-n- Jill bedrooms connected by a bath with dual vanities. The 3-car garage, huge unfinished basement with walk-out access, many windows, extra high ceilings, roughed-in plumbing and a generator hookup are all upgraded amenities on this property. Conveniently located 5 minutes from the train station, major highways, shopping and parks, plus the award-winning Downingtown school district! Don't delay, schedule your appointment today.
Location
State PA
County Chester
Area West Bradford Twp (10350)
Zoning R1
Rooms
Other Rooms Living Room, Dining Room, Primary Bedroom, Bedroom 2, Bedroom 3, Kitchen, Family Room, Bedroom 1, Laundry, Other
Basement Full, Unfinished
Interior
Interior Features Primary Bath(s), Kitchen - Island, Butlers Pantry, Skylight(s), Ceiling Fan(s), Dining Area
Hot Water Natural Gas
Heating Gas, Forced Air
Cooling Central A/C
Flooring Wood
Fireplaces Number 1
Equipment Oven - Double, Dishwasher, Refrigerator
Fireplace Y
Appliance Oven - Double, Dishwasher, Refrigerator
Heat Source Natural Gas
Laundry Main Floor
Exterior
Exterior Feature Deck(s)
Garage Spaces 6.0
Waterfront N
Water Access N
Roof Type Shingle
Accessibility None
Porch Deck(s)
Parking Type Attached Garage
Attached Garage 3
Total Parking Spaces 6
Garage Y
Building
Story 2
Sewer Public Sewer
Water Public
Architectural Style Traditional
Level or Stories 2
Additional Building Above Grade
Structure Type 9'+ Ceilings
New Construction N
Schools
School District Downingtown Area
Others
Senior Community No
Tax ID 50-04 -0120
Ownership Fee Simple
Read Less Info
Want to know what your home might be worth? Contact us for a FREE valuation!

Our team is ready to help you sell your home for the highest possible price ASAP

Bought with L. Robert Frame Jr. • Coldwell Banker Realty

"My job is to find and attract mastery-based agents to the office, protect the culture, and make sure everyone is happy! "






