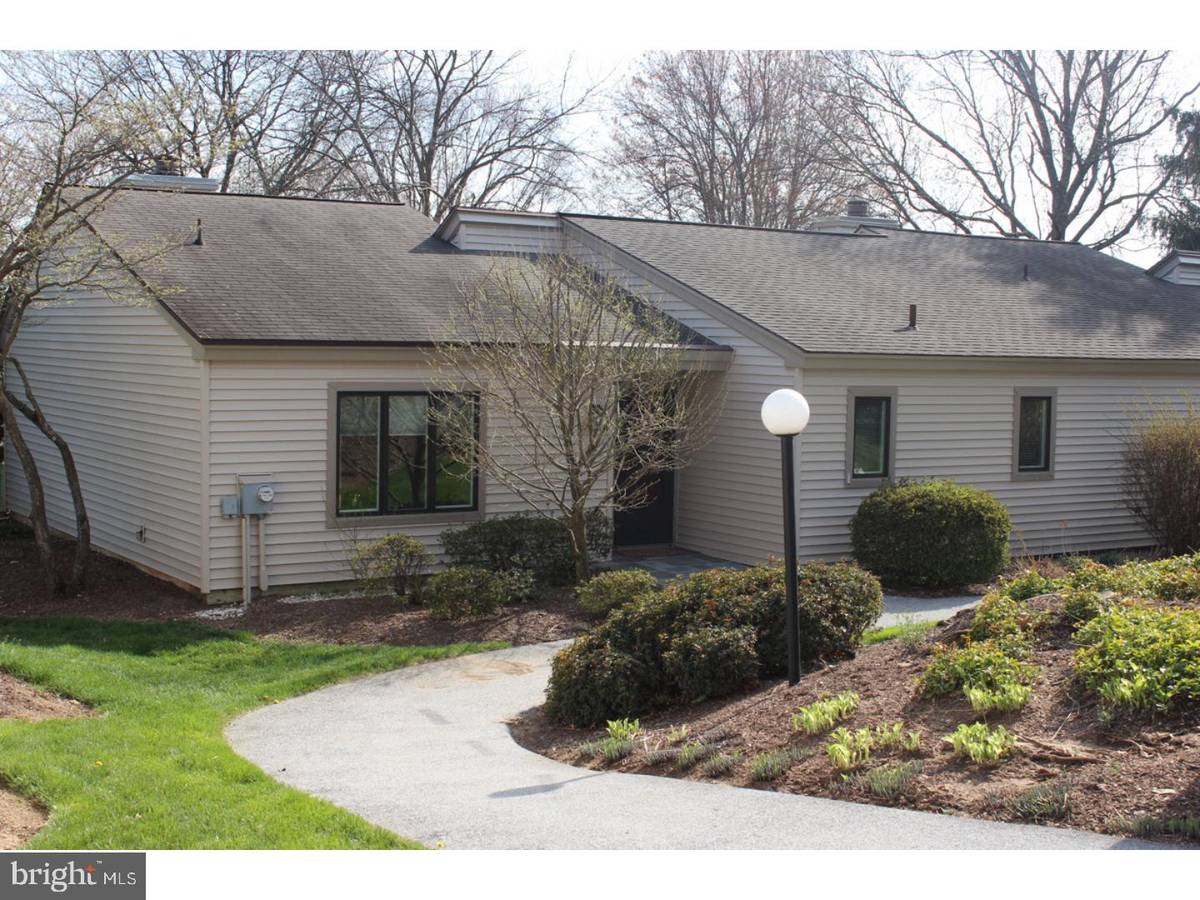$235,000
$235,000
For more information regarding the value of a property, please contact us for a free consultation.
2 Beds
2 Baths
1,194 SqFt
SOLD DATE : 06/15/2017
Key Details
Sold Price $235,000
Property Type Townhouse
Sub Type End of Row/Townhouse
Listing Status Sold
Purchase Type For Sale
Square Footage 1,194 sqft
Price per Sqft $196
Subdivision Hersheys Mill
MLS Listing ID 1003196803
Sold Date 06/15/17
Style Ranch/Rambler
Bedrooms 2
Full Baths 2
HOA Fees $471/qua
HOA Y/N Y
Abv Grd Liv Area 1,194
Originating Board TREND
Year Built 1974
Annual Tax Amount $2,592
Tax Year 2017
Lot Size 1,194 Sqft
Acres 0.03
Lot Dimensions 0X0
Property Description
End Unit- 2 bedroom, 2 bath home located in Ashton Village in the much sought after Community of Hershey's Mill. The kitchen and Master bath are updated tastefully, and the cozy fireplace in the living room has a sliding glass door leading onto a beautiful flagstone patio with golf course view. The patio has a wonderful awning that creates an inviting atmosphere for outdoor summer dining. Hershey's Mill is a gated community with 24hr guard service that offers a an abundance of amenities. Tennis, Golf,Walking Trails, Cards, Paddle Tennis, Pickle Ball, shuffle board and more. Come enjoy a personal tour. Easy to show and move in ready. Seller will install new carpeting prior to settlement.
Location
State PA
County Chester
Area East Goshen Twp (10353)
Zoning R2
Rooms
Other Rooms Living Room, Dining Room, Primary Bedroom, Kitchen, Family Room, Bedroom 1
Interior
Interior Features Primary Bath(s), Butlers Pantry, Kitchen - Eat-In
Hot Water Electric
Heating Electric
Cooling Central A/C
Flooring Fully Carpeted, Tile/Brick
Fireplaces Number 1
Equipment Built-In Range, Oven - Self Cleaning, Dishwasher
Fireplace Y
Appliance Built-In Range, Oven - Self Cleaning, Dishwasher
Heat Source Electric
Laundry Main Floor
Exterior
Exterior Feature Patio(s)
Garage Spaces 1.0
Utilities Available Cable TV
Amenities Available Swimming Pool, Tennis Courts
Waterfront N
View Y/N Y
Water Access N
View Golf Course
Accessibility None
Porch Patio(s)
Parking Type Parking Lot, Detached Garage
Total Parking Spaces 1
Garage Y
Building
Story 1
Sewer Public Sewer
Water Public
Architectural Style Ranch/Rambler
Level or Stories 1
Additional Building Above Grade
New Construction N
Schools
School District West Chester Area
Others
Pets Allowed Y
HOA Fee Include Pool(s),Common Area Maintenance,Lawn Maintenance,Snow Removal,Trash,Water,Sewer,Insurance
Senior Community Yes
Tax ID 53-02P-0123
Ownership Fee Simple
Security Features Security System
Pets Description Case by Case Basis
Read Less Info
Want to know what your home might be worth? Contact us for a FREE valuation!

Our team is ready to help you sell your home for the highest possible price ASAP

Bought with Pat Meehan • RE/MAX Town & Country

"My job is to find and attract mastery-based agents to the office, protect the culture, and make sure everyone is happy! "






