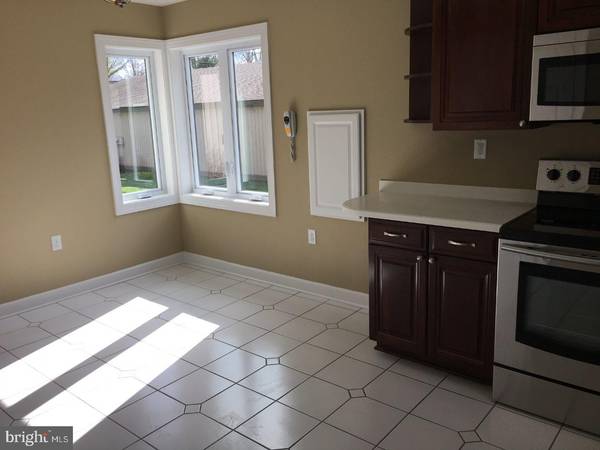$270,000
$255,000
5.9%For more information regarding the value of a property, please contact us for a free consultation.
2 Beds
2 Baths
1,329 SqFt
SOLD DATE : 06/01/2017
Key Details
Sold Price $270,000
Property Type Townhouse
Sub Type Interior Row/Townhouse
Listing Status Sold
Purchase Type For Sale
Square Footage 1,329 sqft
Price per Sqft $203
Subdivision Hersheys Mill
MLS Listing ID 1003198037
Sold Date 06/01/17
Style Traditional
Bedrooms 2
Full Baths 2
HOA Fees $421/qua
HOA Y/N Y
Abv Grd Liv Area 1,329
Originating Board TREND
Year Built 1978
Annual Tax Amount $3,102
Tax Year 2017
Lot Size 1,329 Sqft
Acres 0.03
Lot Dimensions FOOTPRINT
Property Description
Living is so easy in this sun drenched, Donegal end unit in the 55 Hershey's Mill gated community! Just a short walk from covered garage to the front door without any steps. Kitchen is newly updated with cherry cabinets that run to the ceiling, all new stainless steel appliances, Corian counter tops and tile floor. The large dining/living area has a wood burning fireplace and a new sliding door that leads out to the canopy-covered patio. New windows in the Kitchen, dining and living rooms lets the sun shine in all day. Newer heat pump provides forced air heat and central air. New carpeted master bedroom has a master bath with a new walk out shower stall and new vanity, and fixtures. Full hall bath has tub and new vanity and fixtures. New floors throughout dining, living, hall and second bedroom. New vinyl in the bathrooms. New trim throughout and all doors have been upgraded to panel doors. New paint throughout on all ceilings, walls and trim. Crown molding completes the finish in this beautiful home!! One time Capital master fee of $1730 and one time HOA master fee of $1263. Owner is a licensed real estate agent.
Location
State PA
County Chester
Area East Goshen Twp (10353)
Zoning R2
Rooms
Other Rooms Living Room, Dining Room, Primary Bedroom, Kitchen, Bedroom 1, Attic
Interior
Interior Features Primary Bath(s), Butlers Pantry, Ceiling Fan(s), Stall Shower, Kitchen - Eat-In
Hot Water Electric
Heating Heat Pump - Electric BackUp, Forced Air
Cooling Central A/C
Flooring Fully Carpeted, Vinyl
Fireplaces Number 1
Equipment Built-In Range, Dishwasher, Refrigerator, Disposal, Built-In Microwave
Fireplace Y
Appliance Built-In Range, Dishwasher, Refrigerator, Disposal, Built-In Microwave
Laundry Main Floor
Exterior
Exterior Feature Patio(s)
Garage Spaces 1.0
Utilities Available Cable TV
Amenities Available Swimming Pool, Club House
Waterfront N
Water Access N
Roof Type Shingle
Accessibility None
Porch Patio(s)
Parking Type Detached Garage
Total Parking Spaces 1
Garage Y
Building
Story 1
Sewer Public Sewer
Water Public
Architectural Style Traditional
Level or Stories 1
Additional Building Above Grade
Structure Type Cathedral Ceilings
New Construction N
Schools
School District West Chester Area
Others
HOA Fee Include Pool(s),Common Area Maintenance,Ext Bldg Maint,Lawn Maintenance,Snow Removal,Trash,Water,Sewer,Alarm System
Senior Community Yes
Tax ID 53-02P-0265
Ownership Condominium
Pets Description Case by Case Basis
Read Less Info
Want to know what your home might be worth? Contact us for a FREE valuation!

Our team is ready to help you sell your home for the highest possible price ASAP

Bought with Robert Cousart • BHHS Fox & Roach-Malvern

"My job is to find and attract mastery-based agents to the office, protect the culture, and make sure everyone is happy! "






