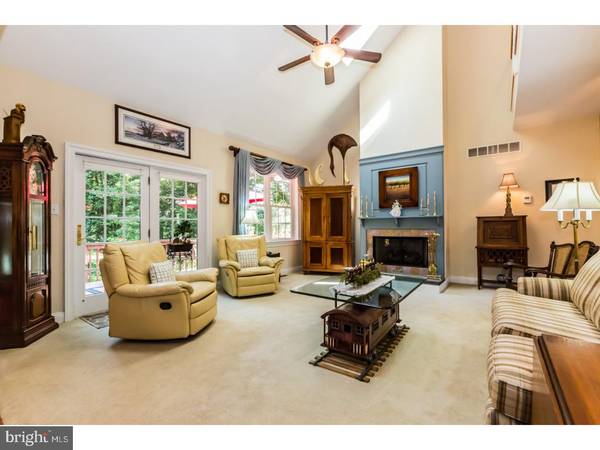$438,000
$425,000
3.1%For more information regarding the value of a property, please contact us for a free consultation.
3 Beds
3 Baths
2,524 SqFt
SOLD DATE : 08/15/2017
Key Details
Sold Price $438,000
Property Type Single Family Home
Sub Type Detached
Listing Status Sold
Purchase Type For Sale
Square Footage 2,524 sqft
Price per Sqft $173
Subdivision Windsor
MLS Listing ID 1003204057
Sold Date 08/15/17
Style Traditional
Bedrooms 3
Full Baths 2
Half Baths 1
HOA Y/N N
Abv Grd Liv Area 2,524
Originating Board TREND
Year Built 2004
Annual Tax Amount $5,927
Tax Year 2017
Lot Size 1.000 Acres
Acres 1.0
Lot Dimensions REGULAR
Property Description
Open floor plan, vaulted ceilings, neutrally decorated, immaculately maintained, 3 Bedroom, 2.5 Bathroom home on a beautiful cul-de-sac lot, with a full, finished, Basement plus large Bonus Room. A handsome paver walk welcomes you the front porch of this wonderful home. The two story entry foyer with gleaming hardwood floors, opens to the sunny and spacious, Great Room with stone, gas fireplace, vaulted ceiling, skylights, open to the second floor and access to the oversize trex deck overlooking the private yard. An open floor plan to the gourmet Kitchen that features a large island with seating, pendant lighting, tile backsplash, upgraded gas range, and a big Dining Area with walls of windows. A private Master Bedroom suite, with a luxurious Master Bath with porcelain tile that has a shower, cast iron soaking tub, and double vanity, also has an oversized walk-in closet. The Laundry/Mud room in from two car Garage access and a Powder Room complete this level. Upstairs are two generous bedrooms, a full hall Bath, and big finished Bonus Room with bamboo flooring that can easily be a 4th Bedroom, or Office. A huge above grade finished basement, is full of light and amazing space for family gatherings, movies, or games. Large, dry, unfinished space is perfect for storage. This home has been gently lived in, and is truly move-in ready. Outside is your own Longwood Gardens that has been lovingly planted, and maintained with amazing perennial gardens. Conveniently located in award winning Downingtown schools, shopping, and major highways, yet tucked away in this small, quiet, neighborhood. Only downsize makes this property available.
Location
State PA
County Chester
Area Upper Uwchlan Twp (10332)
Zoning R2
Rooms
Other Rooms Living Room, Dining Room, Primary Bedroom, Bedroom 2, Kitchen, Family Room, Bedroom 1, Laundry, Other
Basement Full, Fully Finished
Interior
Interior Features Primary Bath(s), Kitchen - Island, Kitchen - Eat-In
Hot Water Electric
Heating Propane, Forced Air
Cooling Central A/C
Flooring Wood, Fully Carpeted, Tile/Brick
Fireplaces Number 1
Fireplaces Type Gas/Propane
Equipment Dishwasher
Fireplace Y
Appliance Dishwasher
Heat Source Bottled Gas/Propane
Laundry Main Floor
Exterior
Exterior Feature Deck(s), Porch(es)
Garage Spaces 2.0
Waterfront N
Water Access N
Accessibility None
Porch Deck(s), Porch(es)
Parking Type Driveway, Attached Garage
Attached Garage 2
Total Parking Spaces 2
Garage Y
Building
Lot Description Cul-de-sac, Level
Story 2
Sewer Public Sewer
Water Public
Architectural Style Traditional
Level or Stories 2
Additional Building Above Grade
Structure Type Cathedral Ceilings
New Construction N
Schools
School District Downingtown Area
Others
Senior Community No
Tax ID 32-03 -0065.1100
Ownership Fee Simple
Acceptable Financing Conventional, FHA 203(b)
Listing Terms Conventional, FHA 203(b)
Financing Conventional,FHA 203(b)
Read Less Info
Want to know what your home might be worth? Contact us for a FREE valuation!

Our team is ready to help you sell your home for the highest possible price ASAP

Bought with Daryl R Turner • Keller Williams Real Estate -Exton

"My job is to find and attract mastery-based agents to the office, protect the culture, and make sure everyone is happy! "






