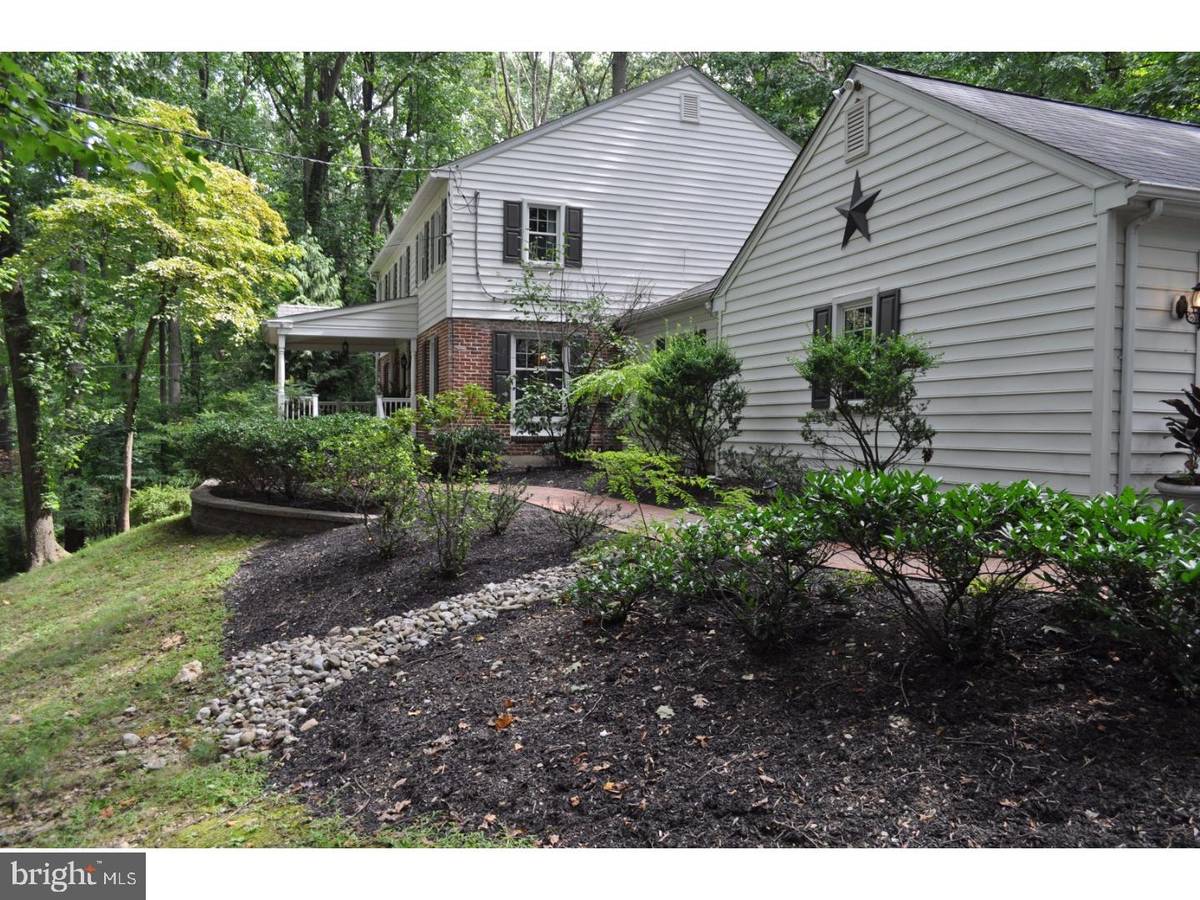$700,000
$700,000
For more information regarding the value of a property, please contact us for a free consultation.
4 Beds
3 Baths
2,831 SqFt
SOLD DATE : 10/20/2017
Key Details
Sold Price $700,000
Property Type Single Family Home
Sub Type Detached
Listing Status Sold
Purchase Type For Sale
Square Footage 2,831 sqft
Price per Sqft $247
Subdivision Woodlea
MLS Listing ID 1000293865
Sold Date 10/20/17
Style Colonial
Bedrooms 4
Full Baths 2
Half Baths 1
HOA Y/N N
Abv Grd Liv Area 2,831
Originating Board TREND
Year Built 1965
Annual Tax Amount $6,887
Tax Year 2017
Lot Size 0.805 Acres
Acres 0.8
Lot Dimensions 0X0
Property Description
Like an episode of HGTV, this home has been totally transformed! Beautiful new distressed hardwood floors now grace the first floor. Doorways have been expanded and walls moved to give a more open concept flow to the home. As you enter the center hall foyer, you'll notice the new iron railing on the staircase. To the right is a quiet main floor study and a powder room. A palette of neutral gray wall paint with crisp white trim will work with a variety of d cor. The living room features a brick fireplace and expansive windows across the back that bring nature inside. The formal dining room off both the foyer and kitchen is ideal for gatherings of family or friends. New cabinets, quartz countertops, Grecian marble back splash, stainless steel Jenn Air appliances and large island with seating will inspire the gourmet cook in you. The open casual dining space, wet bar and large family room with a second fireplace, cathedral ceiling and door to the two-car garage means even the cook is part of the action. Sliders from the family room open out to the private expanded slate patio where al fresco dining and grilling come to mind. Upstairs, the original wood floors have been refinished. The master suite boasts a spa like bathroom with double sinks and his and hers walk-in closet with shelf organization. There are three additional bedrooms large enough to fit king sized beds, new hall bath room, laundry room and access to the attic. All the plumbing has been replaced from " to " piping, upgraded electrical, and all new electric light fixtures. Walking distance to Hillside Elementary, TE Middle and Conestoga HS. Minutes to Trader Joe's, Wegman's, and quick easy access to 202 that will take you to King of Prussia or Great Valley in a flash! Plus, you are in the award winning Tredyffrin/Easttown School District. Do not miss seeing this one ? call to schedule a showing.
Location
State PA
County Chester
Area Tredyffrin Twp (10343)
Zoning R1
Rooms
Other Rooms Living Room, Dining Room, Primary Bedroom, Bedroom 2, Bedroom 3, Kitchen, Family Room, Bedroom 1, Study, Laundry, Other, Attic
Basement Full, Unfinished
Interior
Interior Features Primary Bath(s), Kitchen - Island, Dining Area
Hot Water Electric
Heating Forced Air
Cooling Central A/C
Flooring Wood
Fireplaces Number 2
Fireplaces Type Brick
Equipment Oven - Self Cleaning, Dishwasher, Disposal, Energy Efficient Appliances, Built-In Microwave
Fireplace Y
Appliance Oven - Self Cleaning, Dishwasher, Disposal, Energy Efficient Appliances, Built-In Microwave
Heat Source Oil
Laundry Upper Floor
Exterior
Exterior Feature Patio(s), Porch(es)
Garage Spaces 5.0
Utilities Available Cable TV
Waterfront N
Water Access N
Roof Type Pitched
Accessibility None
Porch Patio(s), Porch(es)
Parking Type Driveway, Attached Garage
Attached Garage 2
Total Parking Spaces 5
Garage Y
Building
Lot Description Sloping
Story 2
Foundation Brick/Mortar
Sewer Public Sewer
Water Public
Architectural Style Colonial
Level or Stories 2
Additional Building Above Grade
New Construction N
Schools
Elementary Schools Hillside
Middle Schools Tredyffrin-Easttown
High Schools Conestoga Senior
School District Tredyffrin-Easttown
Others
Senior Community No
Tax ID 43-10B-0044.0100
Ownership Fee Simple
Acceptable Financing Conventional, VA, FHA 203(b)
Listing Terms Conventional, VA, FHA 203(b)
Financing Conventional,VA,FHA 203(b)
Read Less Info
Want to know what your home might be worth? Contact us for a FREE valuation!

Our team is ready to help you sell your home for the highest possible price ASAP

Bought with Tom Burlington • Duffy Real Estate-St Davids

"My job is to find and attract mastery-based agents to the office, protect the culture, and make sure everyone is happy! "






