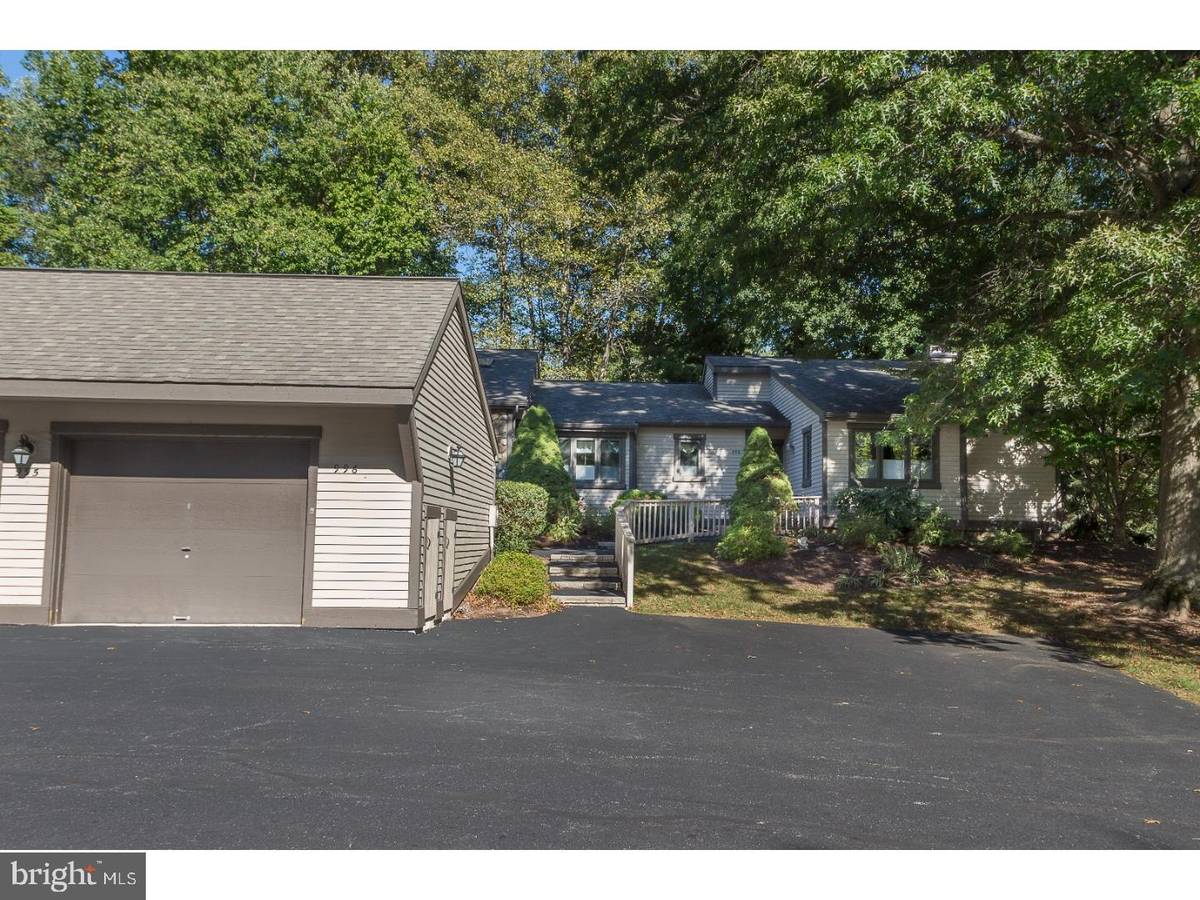$324,900
$324,900
For more information regarding the value of a property, please contact us for a free consultation.
2 Beds
2 Baths
2,128 SqFt
SOLD DATE : 11/17/2017
Key Details
Sold Price $324,900
Property Type Townhouse
Sub Type Interior Row/Townhouse
Listing Status Sold
Purchase Type For Sale
Square Footage 2,128 sqft
Price per Sqft $152
Subdivision Hersheys Mill
MLS Listing ID 1001229419
Sold Date 11/17/17
Style Traditional
Bedrooms 2
Full Baths 2
HOA Fees $513/qua
HOA Y/N Y
Abv Grd Liv Area 2,128
Originating Board TREND
Year Built 1988
Annual Tax Amount $4,080
Tax Year 2017
Lot Size 1,328 Sqft
Acres 0.03
Lot Dimensions 0X0
Property Description
Why wait to improve the quality of your life? Beautiful and private end unit Donegal floor plan offers more upgrades and options than any other home currently for sale at this price. Home features: 2 great size bedrooms, 2 full bathrooms, optional sunroom, full finished basement with ample storage in clean dry unfinished portion. Kitchen has new refrigerator with granite countertops and newer hardwood floors. New washer & dryer are also located in kitchen pantry area for added convenience. Open concept dining room and family room with new carpet welcome entertaining! You can tell pride of ownership runs deep with this home which is truly move in ready! Additional parking in front of home(which is rare), close proximity of your garage to front door make this a winner! It's easy to see why Hershey's Mill is one of the most desirable active adult communities in the area with prime location to Rtes. 202/30/3/352, Turnpike entrance, shopping, in town restaurants/activities and Malvern Train Station. Are you looking for adventure & activities? HM offers 30+ clubs to join so you can be as social as you want. HOA fees include: sewer, basic cable, snow/trash removal, pool, clubhouse, woodshop, community gardens, walking trails, lawn maintenance and many more amenities! Two fees due at settlement: $2,000 for master association and $1,729.80 to the Kennett Village
Location
State PA
County Chester
Area East Goshen Twp (10353)
Zoning R2
Rooms
Other Rooms Living Room, Dining Room, Primary Bedroom, Kitchen, Family Room, Bedroom 1, Other
Basement Full
Interior
Interior Features Butlers Pantry, Ceiling Fan(s), Kitchen - Eat-In
Hot Water Electric
Heating Electric, Forced Air
Cooling Central A/C
Flooring Wood, Fully Carpeted, Tile/Brick
Fireplaces Number 1
Equipment Built-In Range, Dishwasher, Energy Efficient Appliances
Fireplace Y
Appliance Built-In Range, Dishwasher, Energy Efficient Appliances
Heat Source Electric
Laundry Main Floor
Exterior
Garage Spaces 3.0
Amenities Available Swimming Pool
Waterfront N
Water Access N
Roof Type Pitched,Shingle
Accessibility None
Parking Type Detached Garage
Total Parking Spaces 3
Garage Y
Building
Lot Description Front Yard, Rear Yard, SideYard(s)
Story 1
Foundation Concrete Perimeter
Sewer Community Septic Tank, Private Septic Tank
Water Public
Architectural Style Traditional
Level or Stories 1
Additional Building Above Grade
Structure Type 9'+ Ceilings
New Construction N
Schools
High Schools West Chester East
School District West Chester Area
Others
Pets Allowed Y
HOA Fee Include Pool(s),Common Area Maintenance,Ext Bldg Maint,Lawn Maintenance,Snow Removal,Trash,Water,Sewer
Senior Community Yes
Tax ID 53-01R-0197
Ownership Fee Simple
Acceptable Financing Conventional
Listing Terms Conventional
Financing Conventional
Pets Description Case by Case Basis
Read Less Info
Want to know what your home might be worth? Contact us for a FREE valuation!

Our team is ready to help you sell your home for the highest possible price ASAP

Bought with Lillian Franklin • Wagner Real Estate

"My job is to find and attract mastery-based agents to the office, protect the culture, and make sure everyone is happy! "






