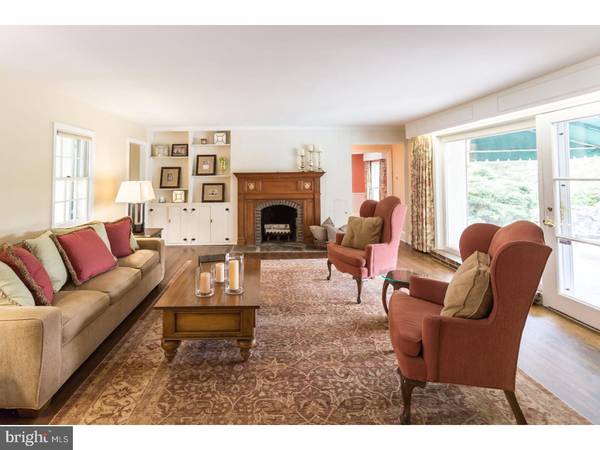$760,000
$799,900
5.0%For more information regarding the value of a property, please contact us for a free consultation.
3 Beds
4 Baths
2,439 SqFt
SOLD DATE : 09/28/2017
Key Details
Sold Price $760,000
Property Type Single Family Home
Sub Type Detached
Listing Status Sold
Purchase Type For Sale
Square Footage 2,439 sqft
Price per Sqft $311
Subdivision Leopard Lakes
MLS Listing ID 1000436053
Sold Date 09/28/17
Style Ranch/Rambler
Bedrooms 3
Full Baths 3
Half Baths 1
HOA Fees $31/ann
HOA Y/N Y
Abv Grd Liv Area 2,439
Originating Board TREND
Year Built 1952
Annual Tax Amount $8,968
Tax Year 2017
Lot Size 1.300 Acres
Acres 1.3
Property Description
Nowhere on the Main Line can you enjoy your vacation and recreational house all year long as you can right here in the community of Leopard Lakes. Unique and secluded, this 41 home community developed around a private 7 acre lake includes a beach, tennis courts, playground, picnic area, and walking/biking path. Can you imagine kayaking, canoeing, paddle boarding, fishing, biking, and ice skating right at your own back door? Staying social is not a problem in Leopard Lakes with it's picnic events on the beach, bonfires, winter and holiday parties. This custom built cottage home by Okie sits on a corner lot with a circular drive that includes a 5 car parking area. Updated throughout, this home offers beautiful hard woods floors throughout most of home, formal dining room for entertaining, spacious and bright family room with fireplace, modern kitchen with attached breakfast room, and 3 spacious ensuite bedrooms with private bathrooms. As you exit outdoors, take in the unobstructed, breath taking view of the lake. Lounge poolside or read a book under the awning covered flagstone patio. This property also offers a 2 car garage with exercise area and work bench and is on public water, public sewer and has gas heat. Within TE School District which was recently rated #1 in the country, this magnificent home is close to all major roadways for an easy commute to Philadelphia and Wilmington and minutes to downtown Wayne and some of the best private Academies around. Make your appointment today to see this one-of-a-kind property; it will not last long!
Location
State PA
County Chester
Area Easttown Twp (10355)
Zoning R1
Direction Northeast
Rooms
Other Rooms Living Room, Dining Room, Primary Bedroom, Bedroom 2, Kitchen, Family Room, Bedroom 1, Laundry, Attic
Basement Partial, Unfinished
Interior
Interior Features Primary Bath(s), Ceiling Fan(s), Dining Area
Hot Water Natural Gas
Heating Forced Air
Cooling Central A/C
Flooring Wood, Fully Carpeted, Tile/Brick
Fireplaces Number 1
Fireplaces Type Brick
Equipment Cooktop, Oven - Wall, Dishwasher, Disposal, Built-In Microwave
Fireplace Y
Window Features Bay/Bow,Energy Efficient,Replacement
Appliance Cooktop, Oven - Wall, Dishwasher, Disposal, Built-In Microwave
Heat Source Natural Gas
Laundry Main Floor
Exterior
Exterior Feature Patio(s)
Garage Inside Access, Garage Door Opener
Garage Spaces 5.0
Fence Other
Pool In Ground
Utilities Available Cable TV
Amenities Available Tennis Courts, Tot Lots/Playground
Waterfront N
View Y/N Y
View Water
Roof Type Shingle
Accessibility None
Porch Patio(s)
Parking Type Driveway, Attached Garage, Other
Attached Garage 2
Total Parking Spaces 5
Garage Y
Building
Lot Description Front Yard, Rear Yard, SideYard(s)
Story 1
Sewer Public Sewer
Water Public
Architectural Style Ranch/Rambler
Level or Stories 1
Additional Building Above Grade
New Construction N
Schools
Elementary Schools Beaumont
Middle Schools Tredyffrin-Easttown
High Schools Conestoga Senior
School District Tredyffrin-Easttown
Others
HOA Fee Include Common Area Maintenance,Insurance,Pool(s)
Senior Community No
Tax ID 55-04 -0082
Ownership Fee Simple
Security Features Security System
Read Less Info
Want to know what your home might be worth? Contact us for a FREE valuation!

Our team is ready to help you sell your home for the highest possible price ASAP

Bought with William J Cush • HomeSmart Nexus Realty Group - Newtown

"My job is to find and attract mastery-based agents to the office, protect the culture, and make sure everyone is happy! "






