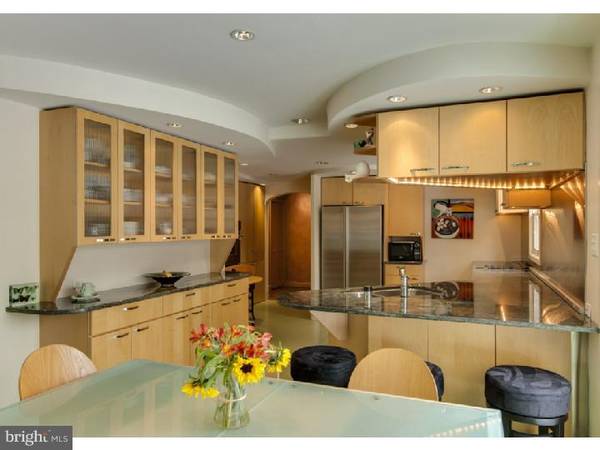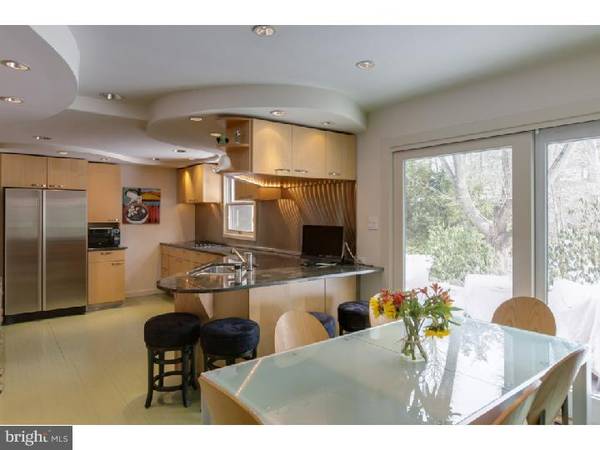$525,000
$579,000
9.3%For more information regarding the value of a property, please contact us for a free consultation.
4 Beds
4 Baths
3,216 SqFt
SOLD DATE : 07/23/2015
Key Details
Sold Price $525,000
Property Type Single Family Home
Sub Type Detached
Listing Status Sold
Purchase Type For Sale
Square Footage 3,216 sqft
Price per Sqft $163
Subdivision Meadowbrook
MLS Listing ID 1003462587
Sold Date 07/23/15
Style Colonial
Bedrooms 4
Full Baths 2
Half Baths 2
HOA Y/N N
Abv Grd Liv Area 3,216
Originating Board TREND
Year Built 1940
Annual Tax Amount $12,119
Tax Year 2015
Lot Size 0.523 Acres
Acres 0.52
Lot Dimensions 172
Property Description
This Stone and Wood Colonial style Tudor home with 4 Bedrooms, 2.2 Baths is located on a desirable cul-de-sac road in Meadowbrook. The Living Room has a stone fireplace with wood floors that lead to a large Office/Entertainment room with a built-in desk, there are many windows and a french door that leads to the outside. This room has also been used as a gathering room for large parties. The Dining Room has two built-in corner cabinets and a hardwood floor. The spacious Kitchen has maple cabinets galore, granite counter tops, Jenn-air double wall ovens, electric cooktop, a pantry and a desk area. The eating area which is part of the Kitchen has a brick fireplace that keeps you warm while cooking in the winter season. There is also a Powder Room, entrance to the garage and a sliding door to the newly expanded paver patio. The Family Room has a brick floor, a wood burning fireplace flanked by two built-in cabinets with shelves, crown molding, chair rail and a sliding door to the back paver patio. The second floor has the Master Bedroom with many closets including a walk-in. One closet has steps to the attic that has a high ceiling that could be finished as a sitting room or can be used for storage. The Master Bath has a soaking tub, stall shower , a double sink with a granite top surrounded by large subway and glass tiles. The washer and dryer are tucked away in a closet in the Master Bath. There are three nice size bedrooms with great closets and a Hall Bath with a new sink and toilet and a tub. The finished basement has great space for a playroom and another Family Room. There is a powder room, a stone fireplace, storage areas and a bilco door that leads to the outside. This home also features new Pella sliders, new oil tank and fittings, new hot water heater, new chimney liners, newer heater, some new gutters, updated security system, exterior painted in the Fall of 2014 and professionally landscaped. A must see and ready to have the new Buyer move in. Motivated Seller wants offers!
Location
State PA
County Montgomery
Area Abington Twp (10630)
Zoning V
Rooms
Other Rooms Living Room, Dining Room, Primary Bedroom, Bedroom 2, Bedroom 3, Kitchen, Family Room, Bedroom 1, Other, Attic
Basement Partial, Outside Entrance, Fully Finished
Interior
Interior Features Primary Bath(s), Kitchen - Island, Butlers Pantry, Skylight(s), Stall Shower, Kitchen - Eat-In
Hot Water Electric
Heating Oil, Forced Air
Cooling Central A/C
Flooring Wood, Fully Carpeted, Tile/Brick
Fireplaces Type Stone
Equipment Cooktop, Oven - Double, Dishwasher
Fireplace N
Appliance Cooktop, Oven - Double, Dishwasher
Heat Source Oil
Laundry Upper Floor
Exterior
Exterior Feature Patio(s)
Garage Inside Access, Garage Door Opener
Garage Spaces 5.0
Utilities Available Cable TV
Waterfront N
Water Access N
Roof Type Pitched,Shingle,Slate
Accessibility None
Porch Patio(s)
Parking Type Attached Garage, Other
Attached Garage 2
Total Parking Spaces 5
Garage Y
Building
Lot Description Cul-de-sac, Front Yard, Rear Yard, SideYard(s)
Story 2
Sewer Public Sewer
Water Public
Architectural Style Colonial
Level or Stories 2
Additional Building Above Grade
Structure Type Cathedral Ceilings
New Construction N
Schools
School District Abington
Others
Tax ID 30-00-70464-003
Ownership Fee Simple
Security Features Security System
Read Less Info
Want to know what your home might be worth? Contact us for a FREE valuation!

Our team is ready to help you sell your home for the highest possible price ASAP

Bought with Carol E Godfrey • Quinn & Wilson, Inc.

"My job is to find and attract mastery-based agents to the office, protect the culture, and make sure everyone is happy! "






